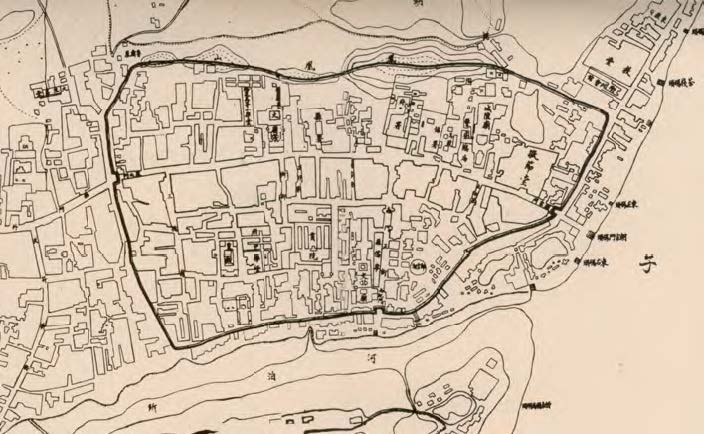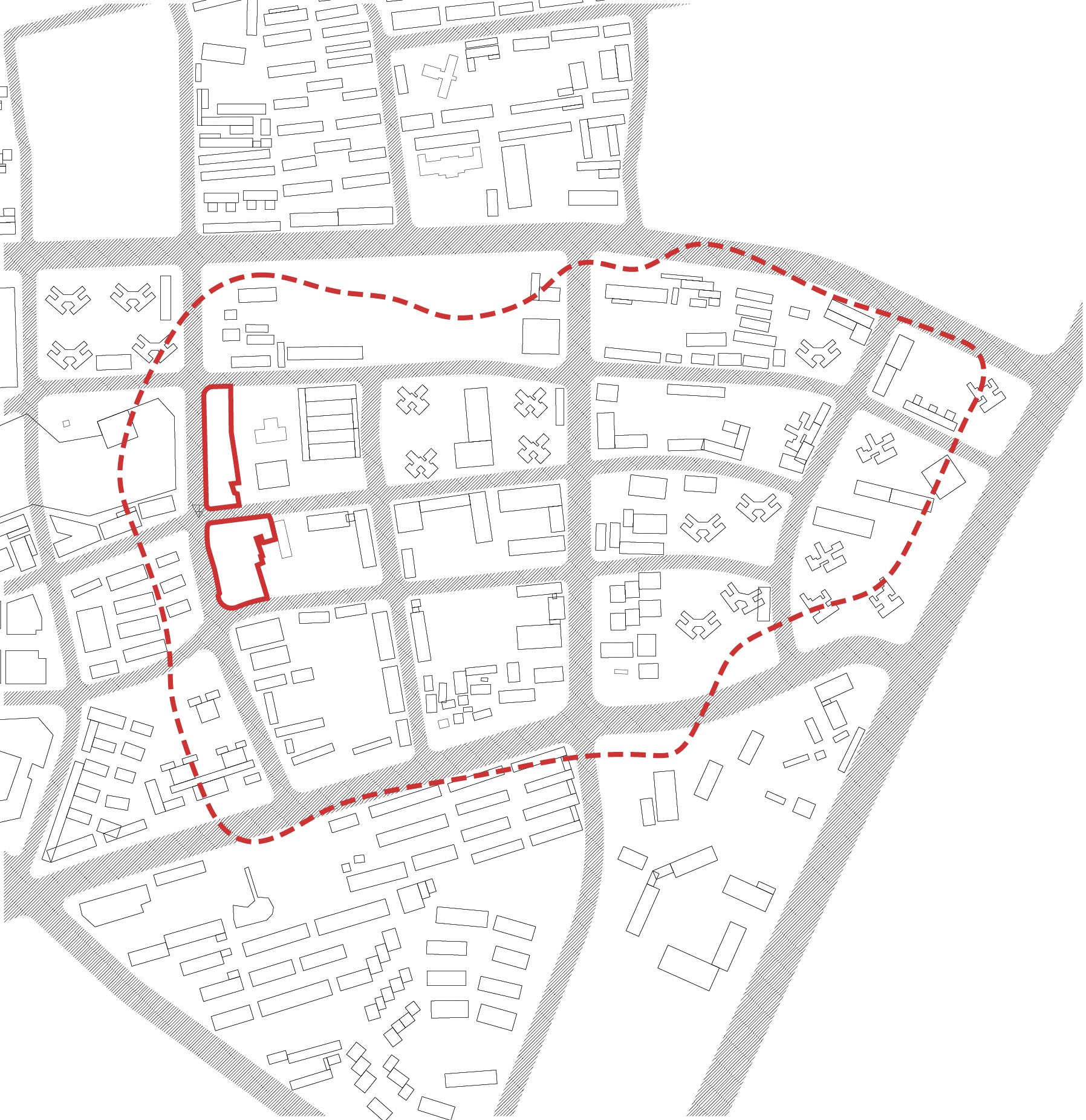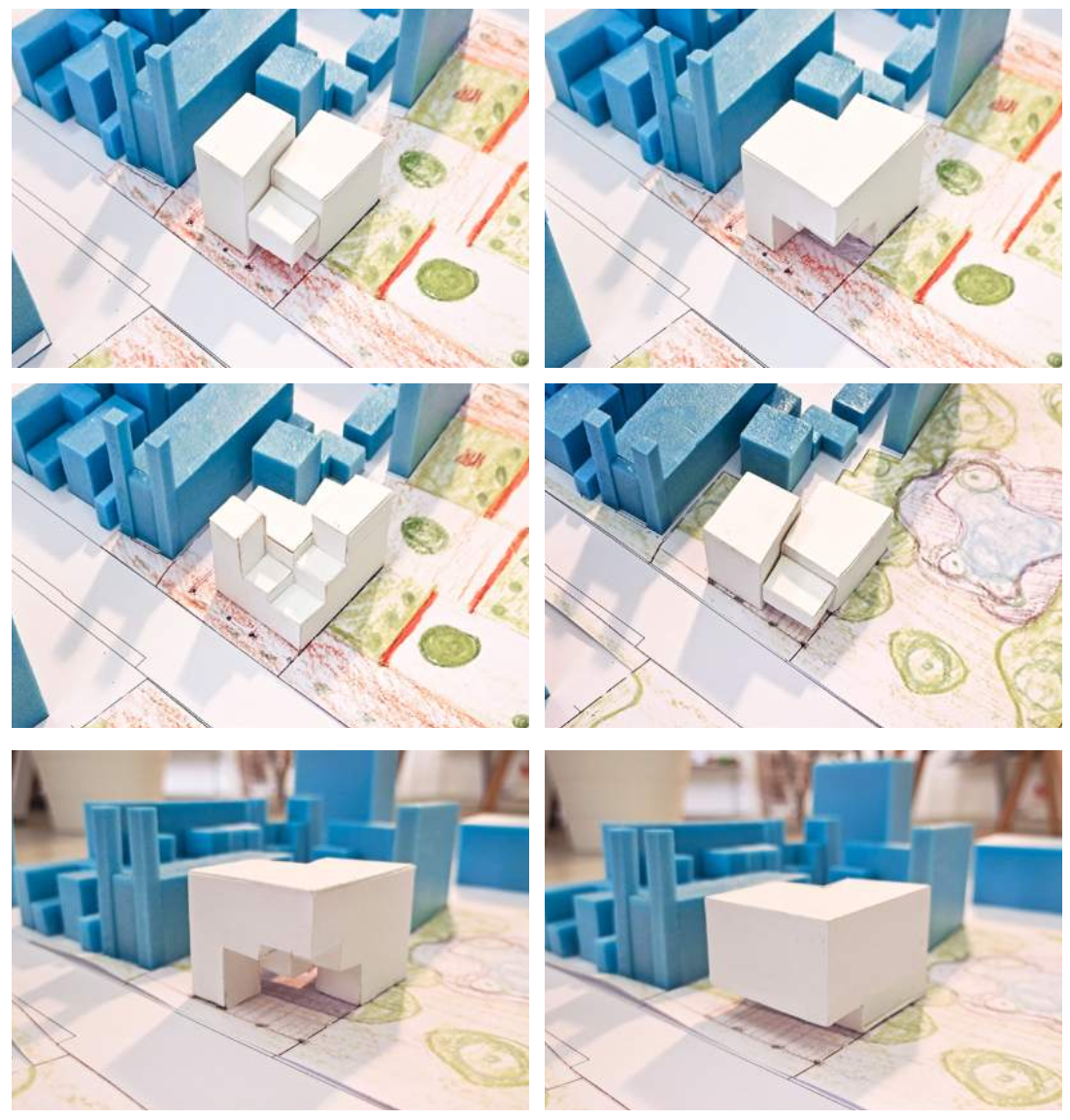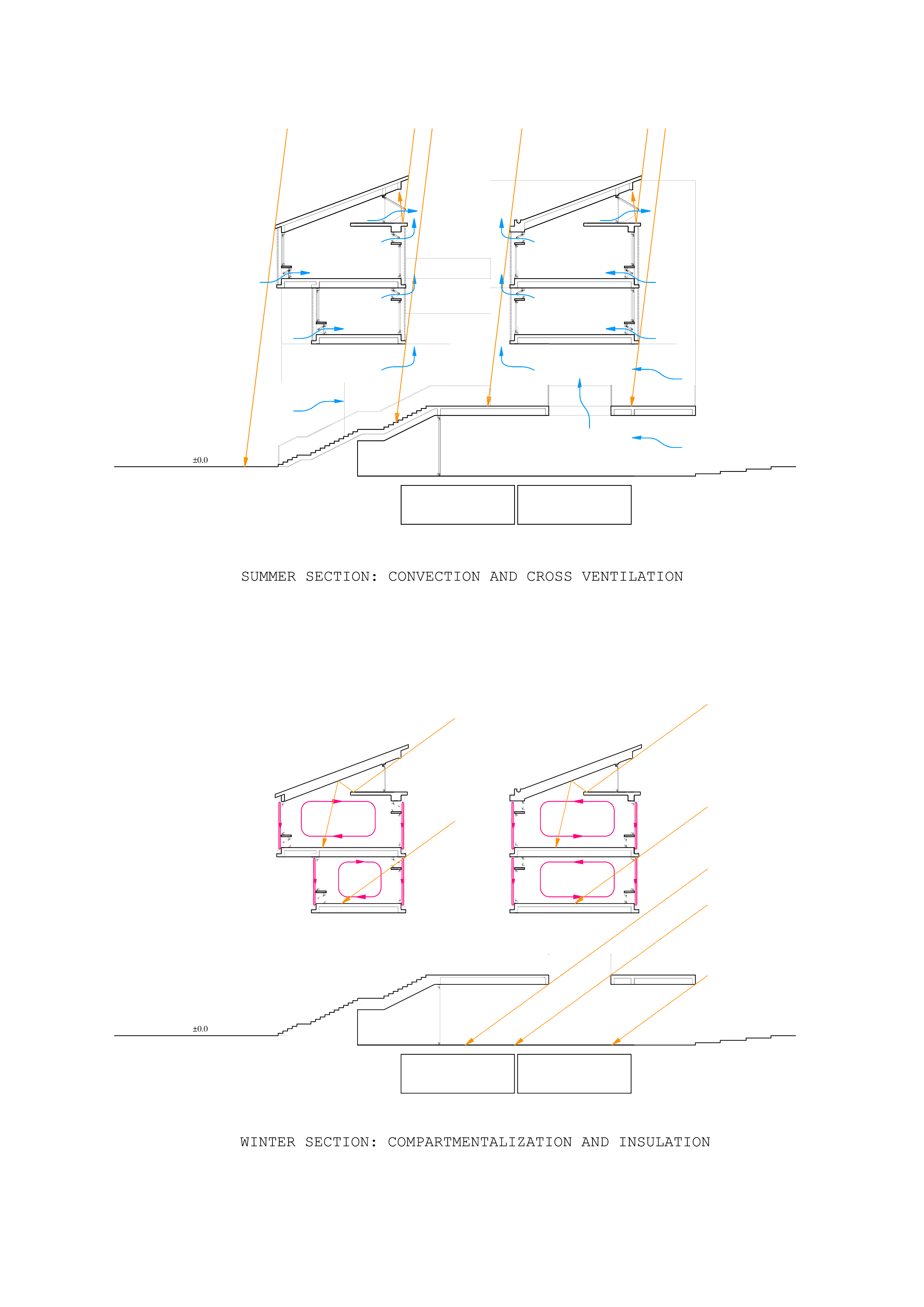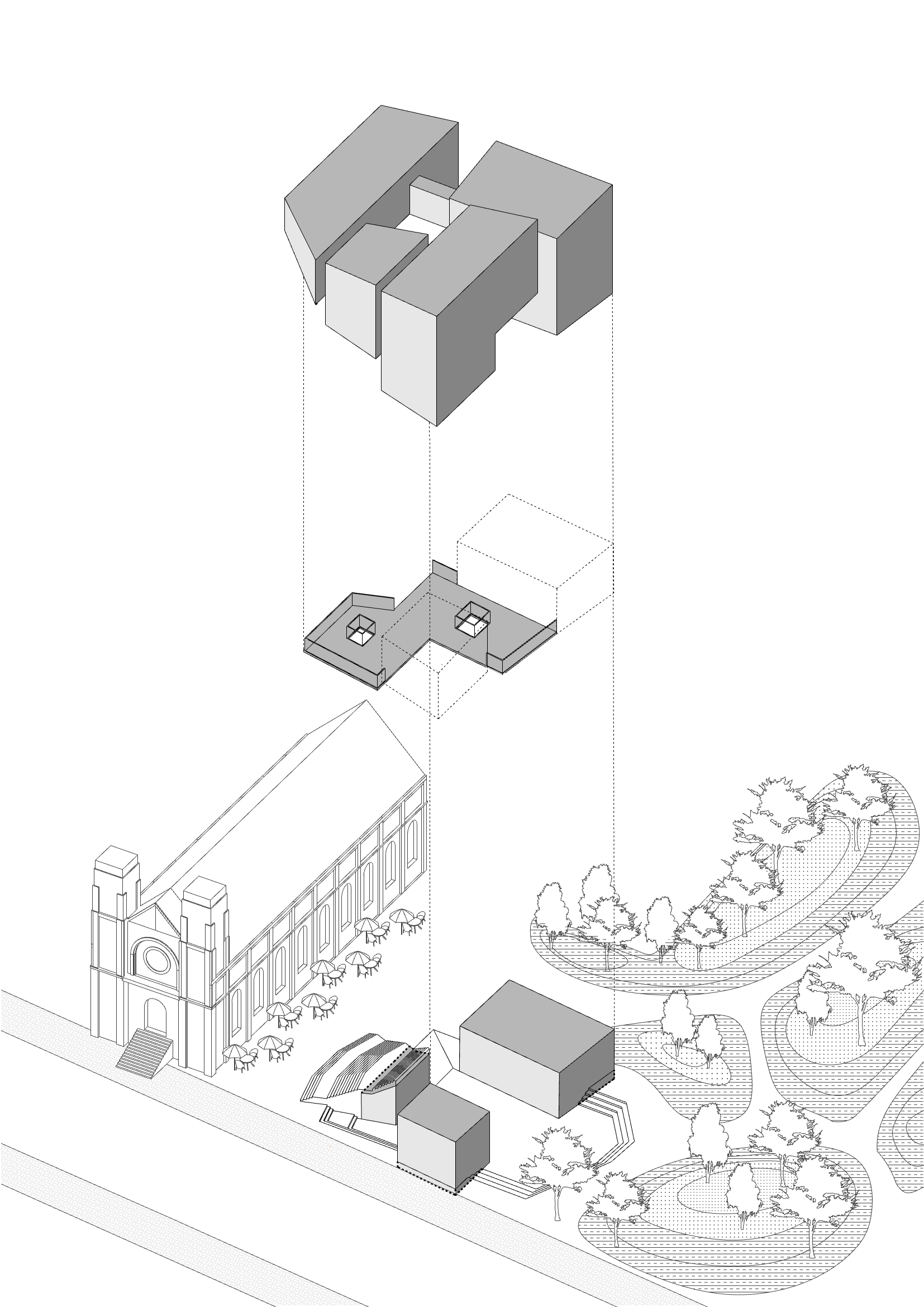●
2022.7
漢陽印記公園社區中心
武漢漢陽
武漢漢陽
設計從漢陽古城空間與自然地理環境的關係出發,把漢陽樹公園打造成重塑漢陽城市記憶的微型山水城市空間。設計考慮北園桂芳巷與南園東南高地三槐嶺舊址的關係,通過復合的上、下地面層斜向引入連續街巷空間貫連南北,與首層大臺階及天主堂西南公共空間匯合,成為社區重要的城市客廳空間。建築造型與立面材質強調城市的歷史空間記憶:上部起伏屋面襯托天主堂形態;立面鏤空混凝土掛板呼應場地原有的磚砌建築立面肌理。
考慮武漢的亞熱帶季風氣候,首二層架空空間從漢陽樹公園引入自然風,並通過垂直中庭拔風,加強三四層對流。內部公共空間設計為半戶外過廊與平臺,夏天可向四周重要城市空間開放,供市民眺望公園風景與漢陽遠山。下部開放地面層吸引人流,小體量商業空間與半戶外平臺結合,將地面層與公園景觀連貫起來,成為歷史街區與城市景觀的交匯處。從漢陽古城記憶出發,保留街巷印跡,重塑人文古城與自然、公共空間與文脈的關系。
團隊:蘇暢、毛悅暘、梁旻樺、康清華
合作:湖北中天、浮力景觀
考慮武漢的亞熱帶季風氣候,首二層架空空間從漢陽樹公園引入自然風,並通過垂直中庭拔風,加強三四層對流。內部公共空間設計為半戶外過廊與平臺,夏天可向四周重要城市空間開放,供市民眺望公園風景與漢陽遠山。下部開放地面層吸引人流,小體量商業空間與半戶外平臺結合,將地面層與公園景觀連貫起來,成為歷史街區與城市景觀的交匯處。從漢陽古城記憶出發,保留街巷印跡,重塑人文古城與自然、公共空間與文脈的關系。
團隊:蘇暢、毛悅暘、梁旻樺、康清華
合作:湖北中天、浮力景觀
Community Center of Hanyang Memory Park
Hanyang, Wuhan
Hanyang, Wuhan
Our design proposes a spatial anchor for an urban park in Hanyang old town and forms an architectural dialogue between the city’s natural geography and built heritage. On the lower ground floor, the building’s massing is elevated to carve a diagonal connection between the sites of the historical alleyway and heritage church building. A generous staircase leads the visitors from the covered public plaza towards urban decks on the upper ground floor, and further extends the vista towards the surrounding landscape.
Considering the sub-tropical climate of Wuhan, we devise a vertical atrium to draw the natural ventilation upward, creating a micro-climate inside the building. The pitched roof and the pre-fab concrete panels suggest the building’s tactile connection with the historical neighbourhood, echoing the sensory memory of the city’s urban landscape.
Team: Su Chang, Su Chang, Mao Yueyang, Leung Man Wah Chloe, Don Hong
Collaboration: Hubei Zhongtian, Fuli Landscape
Considering the sub-tropical climate of Wuhan, we devise a vertical atrium to draw the natural ventilation upward, creating a micro-climate inside the building. The pitched roof and the pre-fab concrete panels suggest the building’s tactile connection with the historical neighbourhood, echoing the sensory memory of the city’s urban landscape.
Team: Su Chang, Su Chang, Mao Yueyang, Leung Man Wah Chloe, Don Hong
Collaboration: Hubei Zhongtian, Fuli Landscape
1
![]()

2![]()

3
![]()

4
![]()

5
![]()
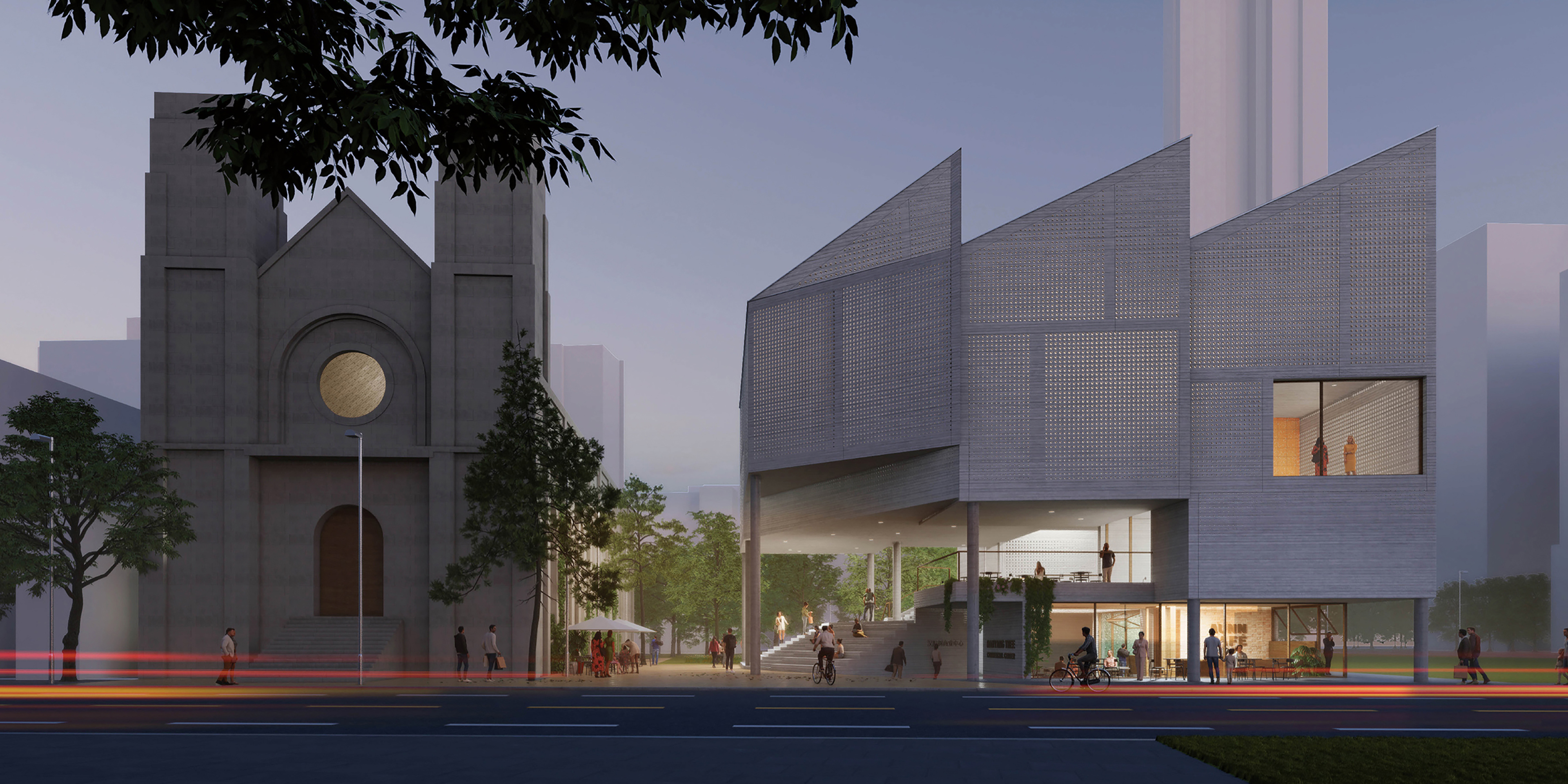
6
![]()
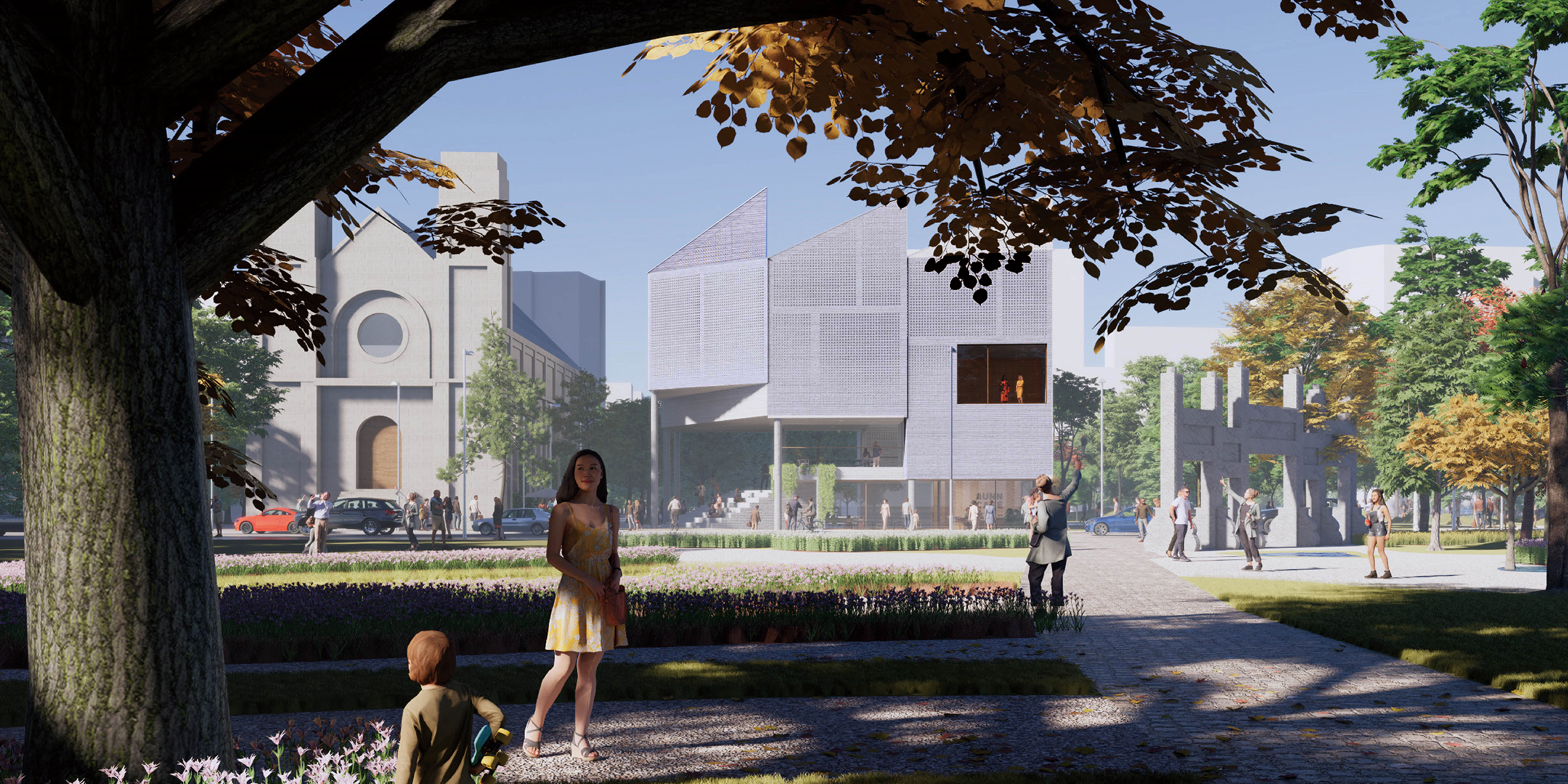
7
![]()

8
![]()
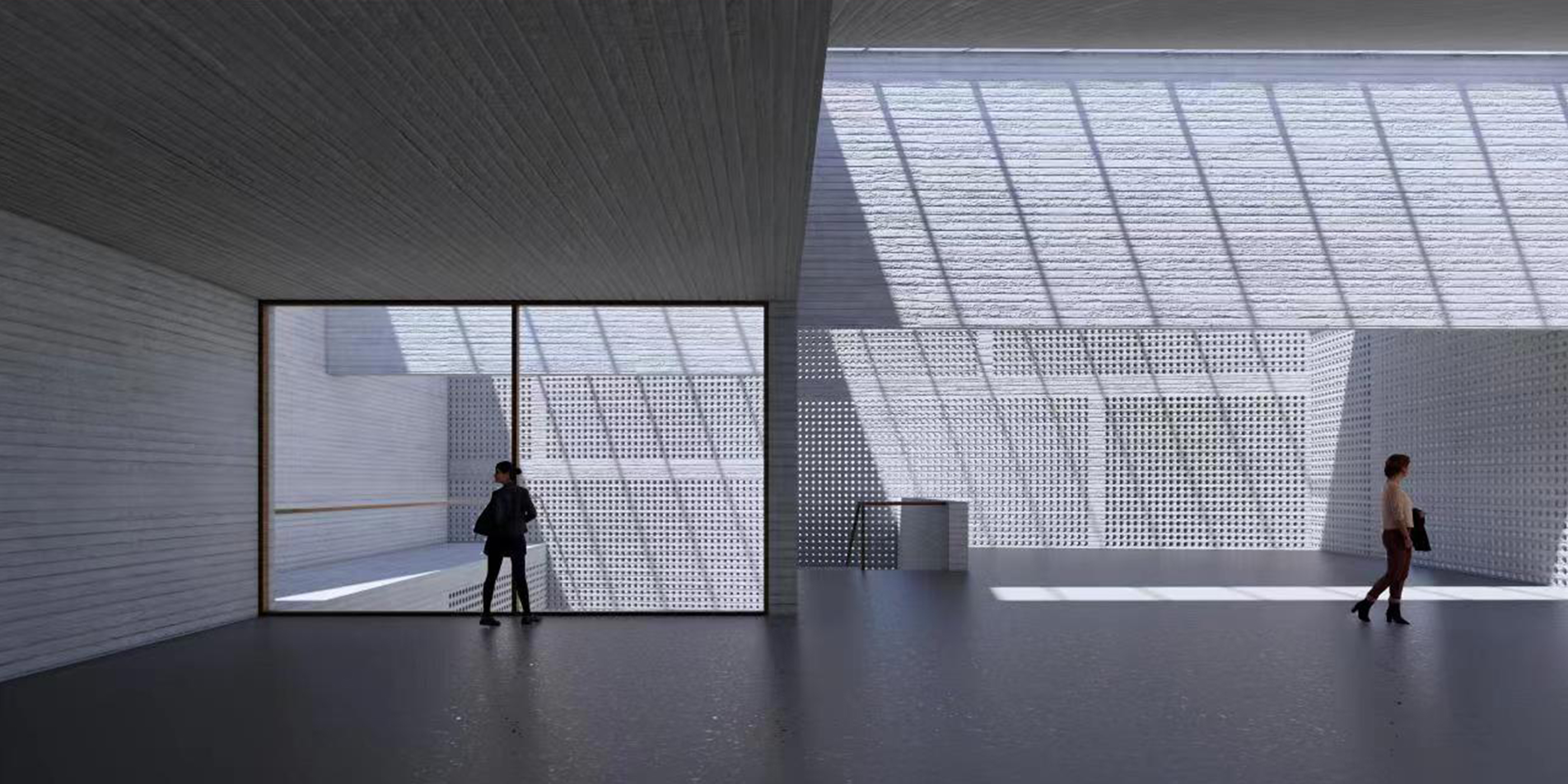
9
![]()
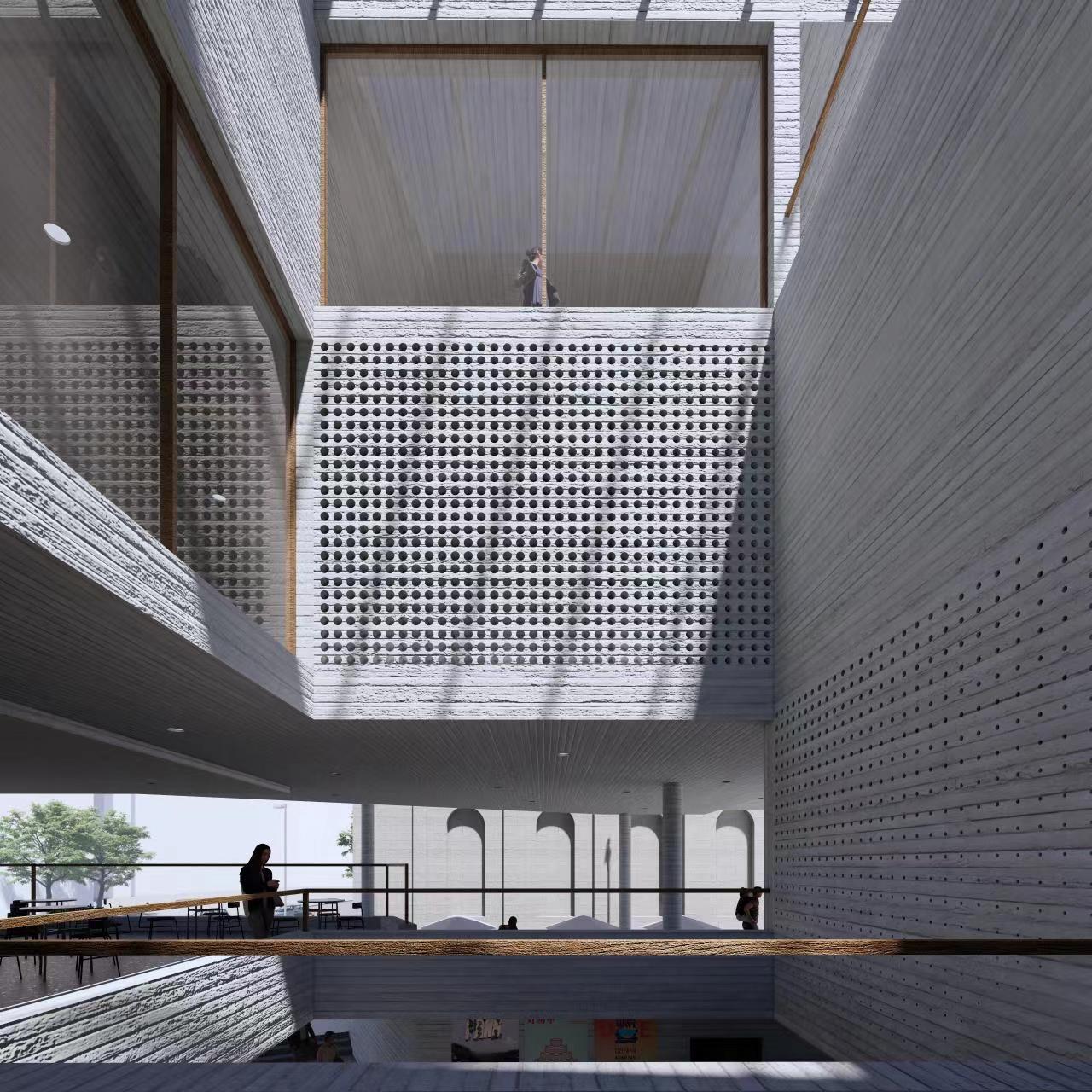
10
![]()

11
![]()

12
![]()

13
![]()

14
![]()

15
![]()
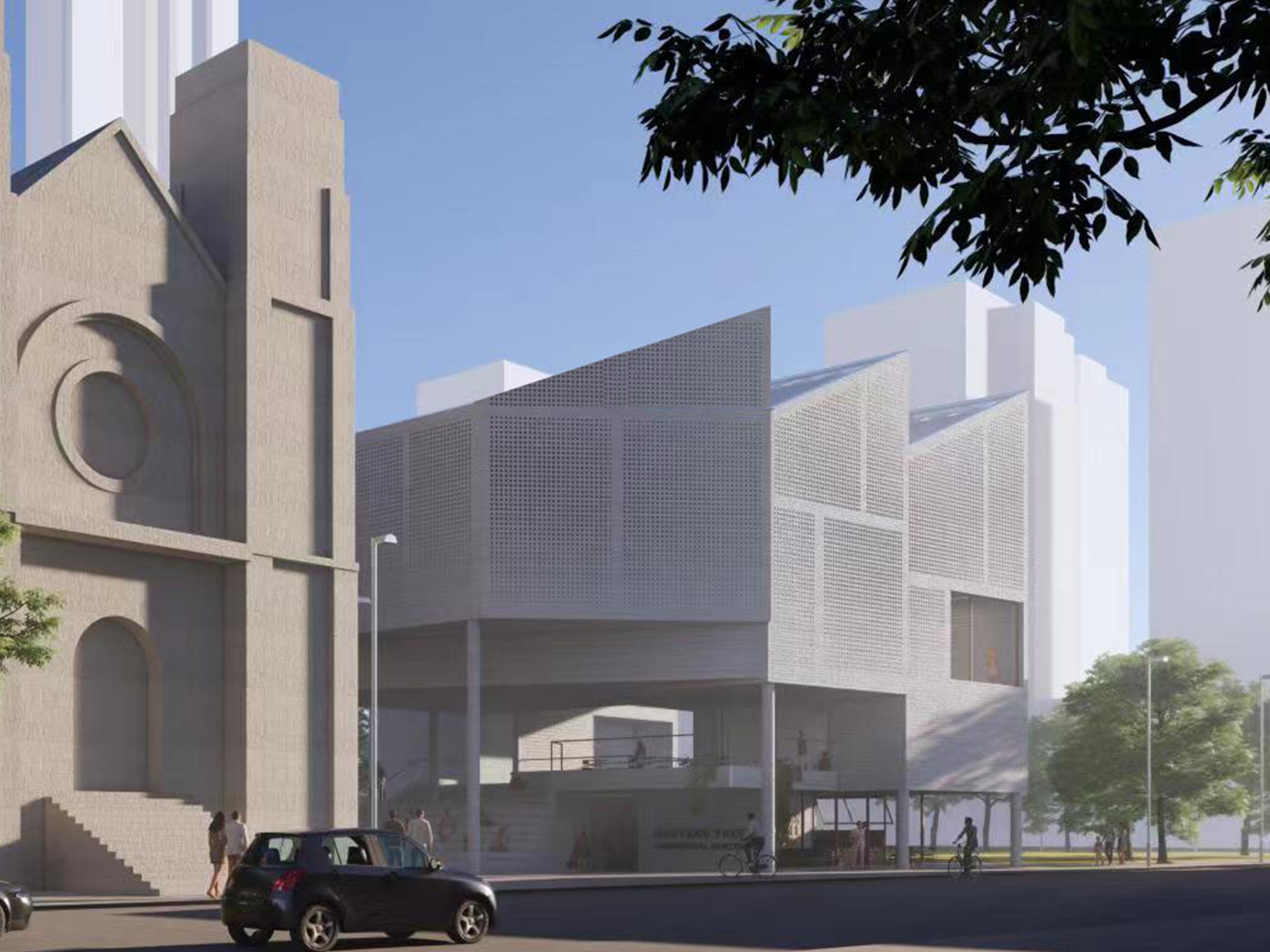
16
![]()
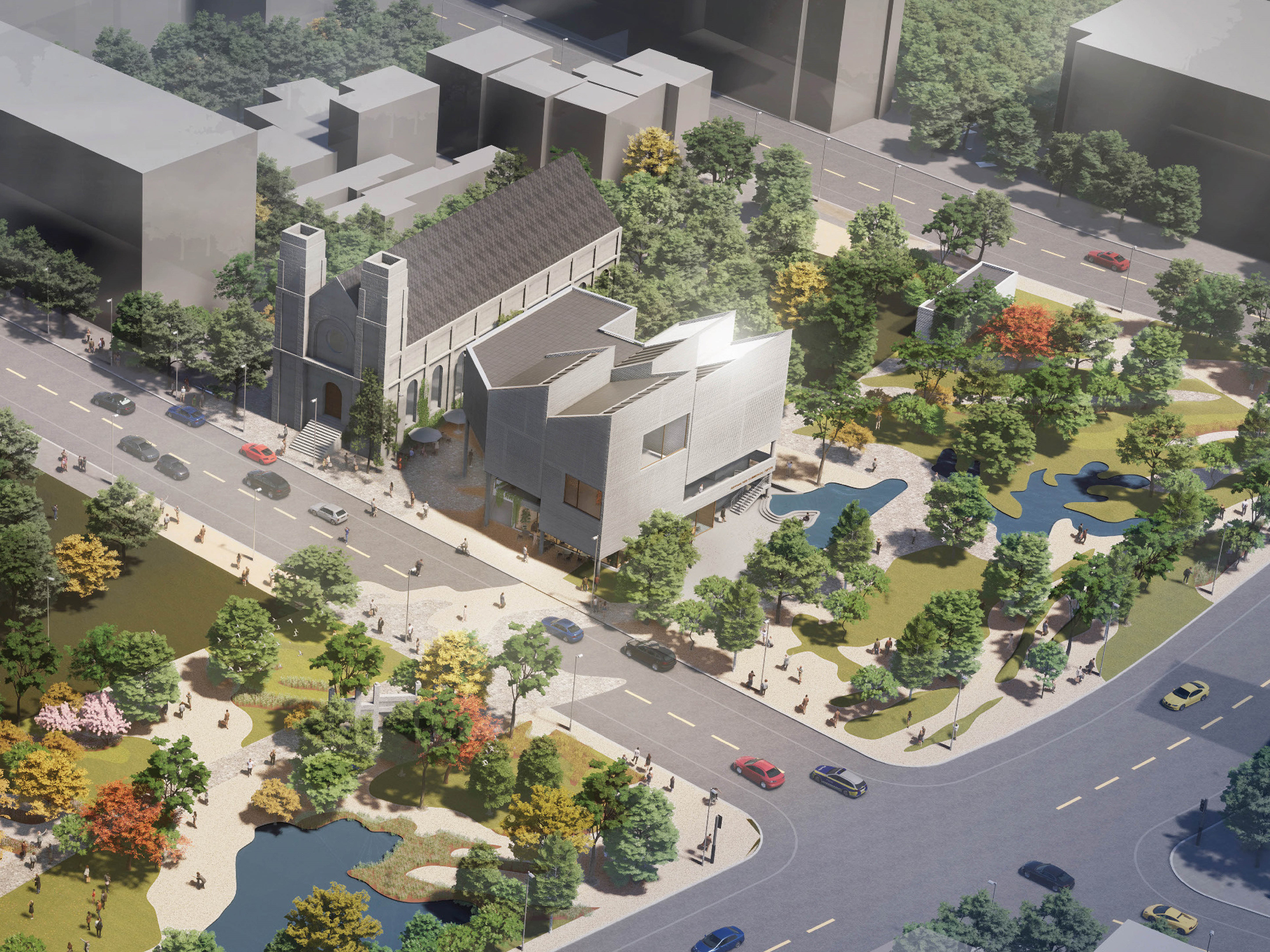
線索
Traces
Traces

