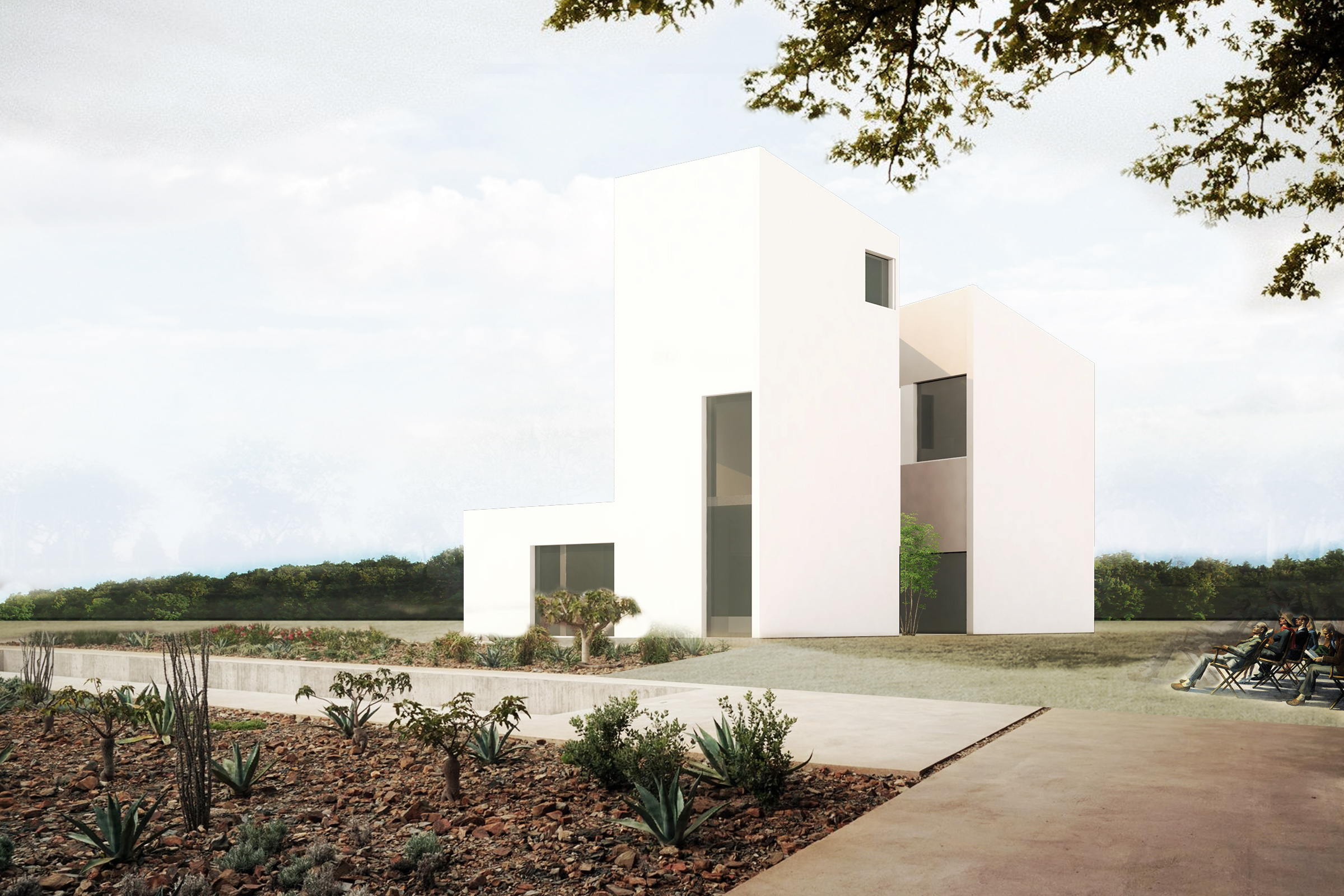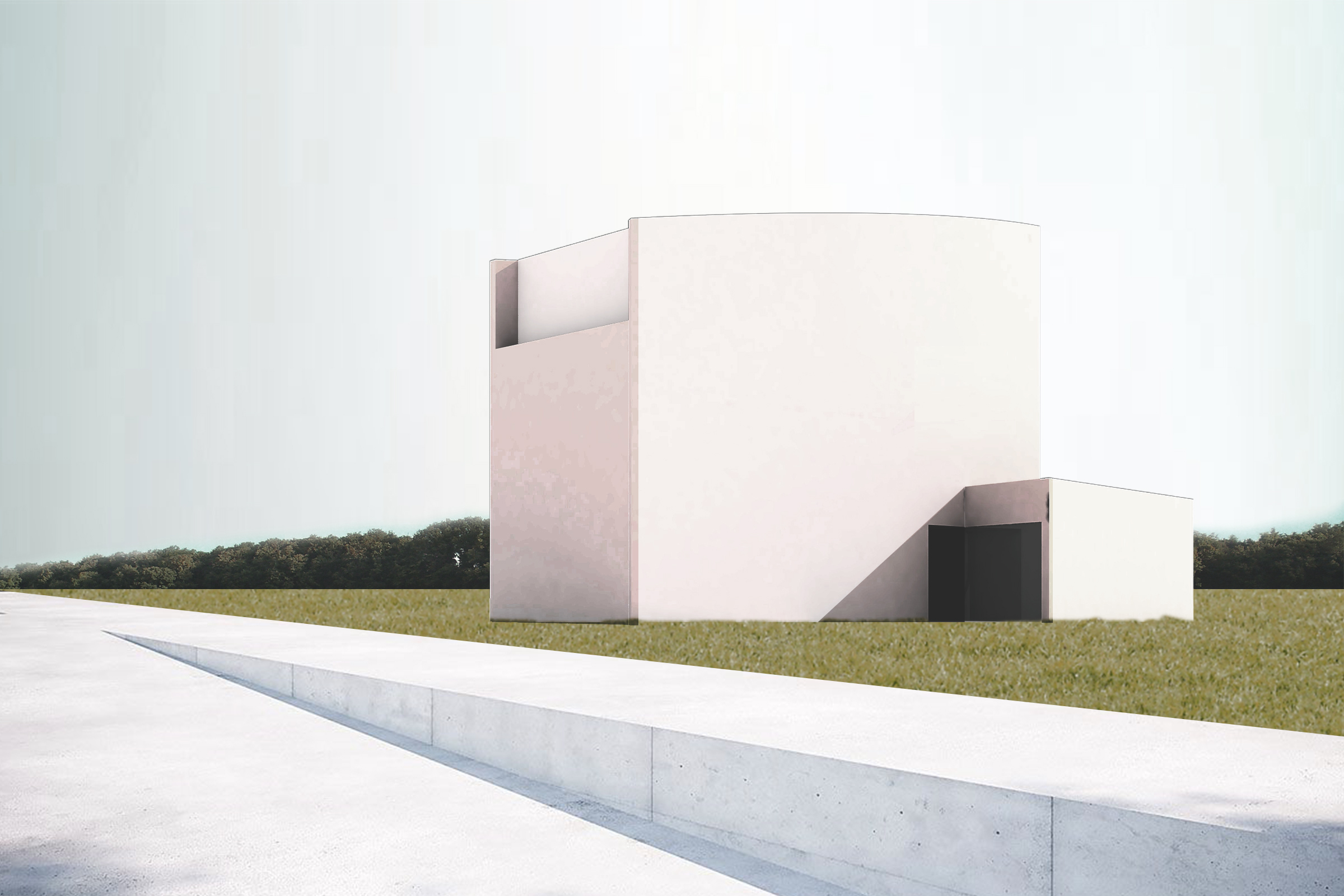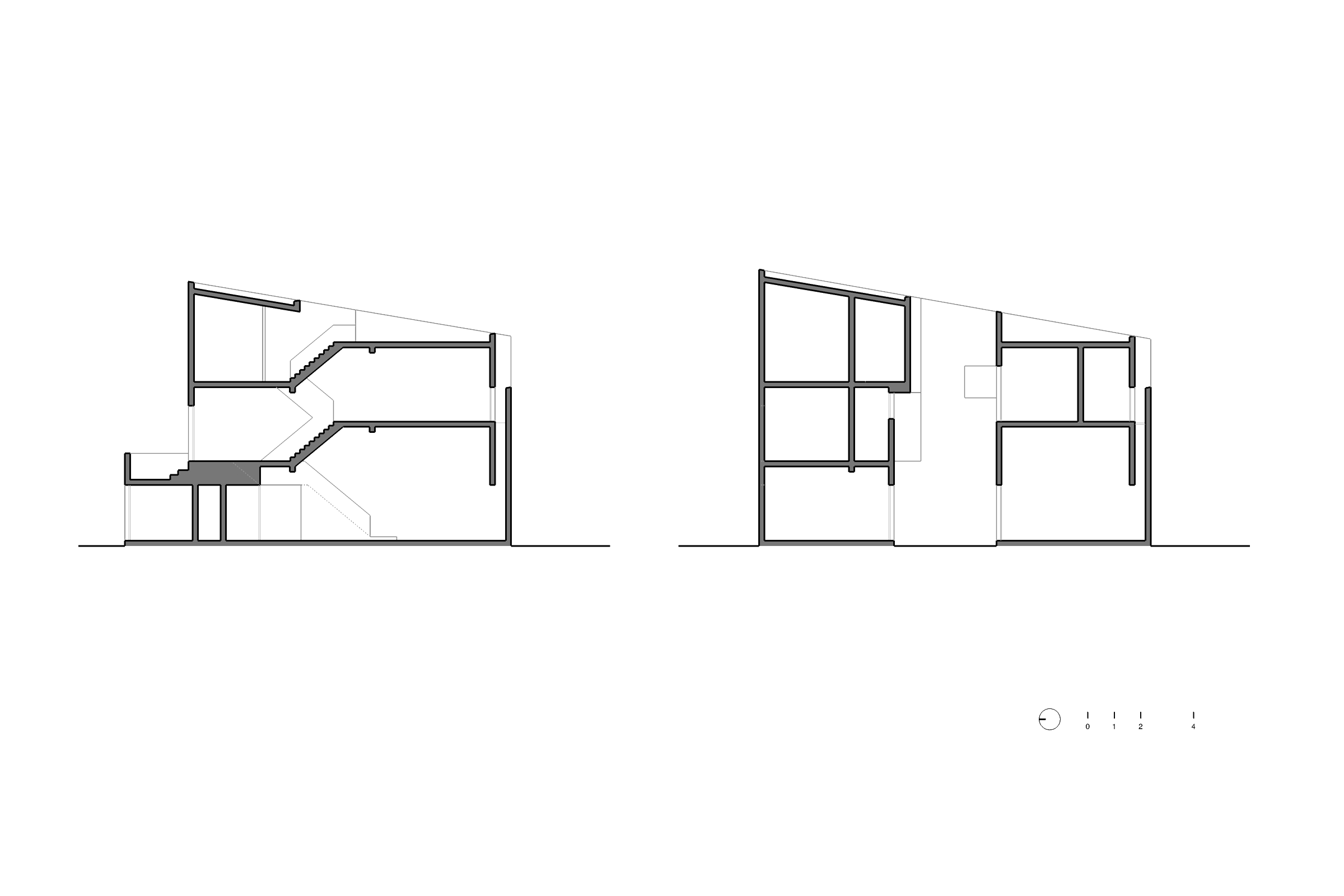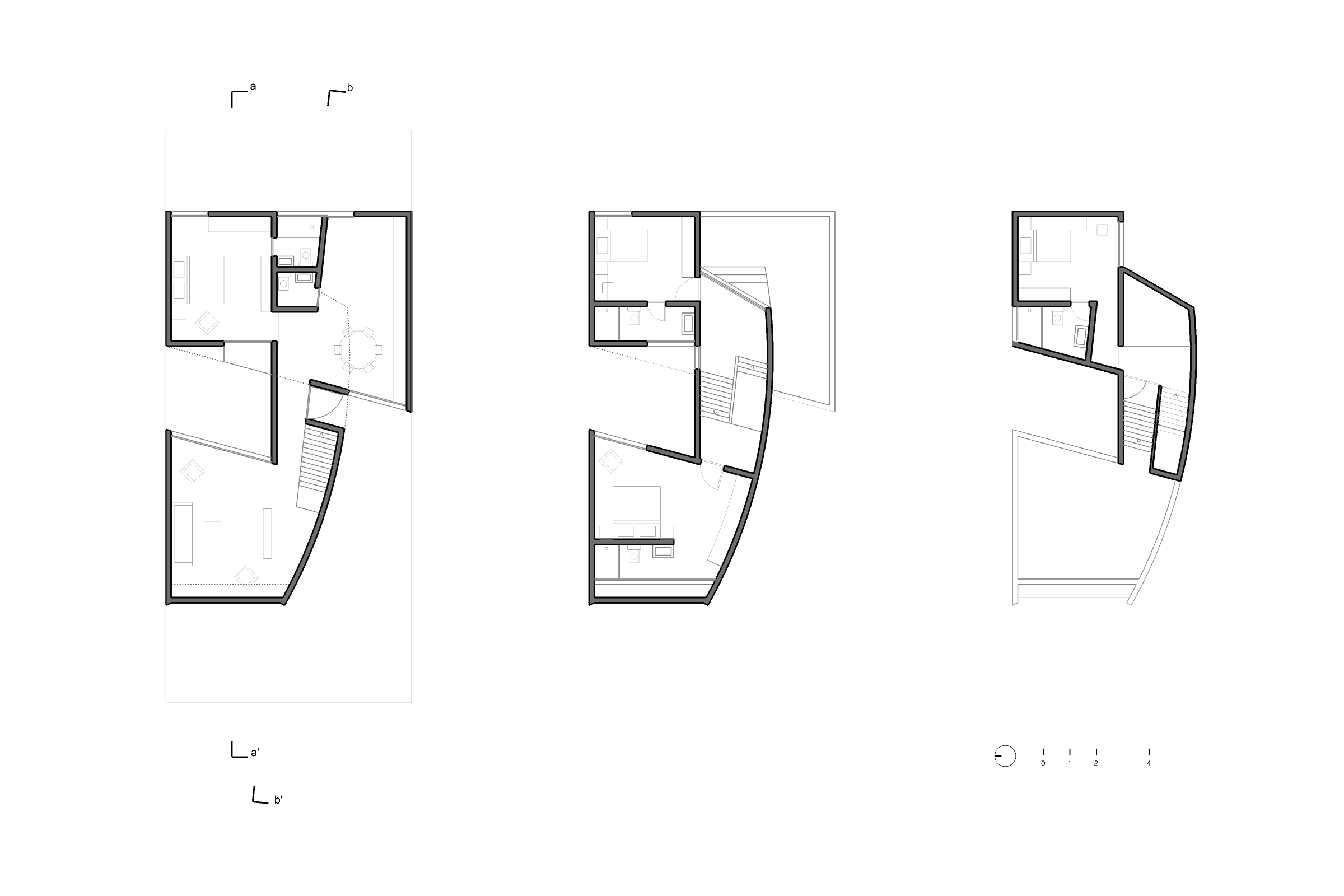

五園宅 House with Five Gardens
印度帕坦科特 Pathankot, India
2017
五園宅的設計從建築的整體性出發思考住宅三種不同空間的連續經驗:花園(外部)、房間(內部)、流線空間(內外銜接)。空間流線通過錯層的手法在剖面上定義出不同的房間,同時在五個不同的空間方位創造出品質各異的花園空間:前院(西)、合院(北側)、後院(東側)、平台(南側)、屋面(屋頂)。
五園宅外部具有雕塑感的造型在不同方位顯現不同的立面形式;內部空間則因不同方位進入的光線品質的變化而具有不同的空間氛圍。因此,設計著重內外空間的多樣性,從而為當中的日常生活帶來驚喜體驗。
The House with Five Gardens integrates three elements into one synthetic whole: the gardens (outside), the rooms (inside) and the circulation (the in-and-out connection). The circulation from the front gate to the roof provides a spatial definition of the living spaces and four private rooms; it also creates five gardens at different levels orienting to different directions: the front garden (west), the courtyard garden (north), the rear garden (east), the terrace garden (south) and the roof garden (top).
From the outside, the house’s sculptural geometry allows multiple formal readings from different perspectives; from the inside, dwellers would encounter outdoor gardens with different light and spatial qualities. It thus creates a sense of diversity both from the outside and the inside, allowing new experiential surprises for everyday living.
印度帕坦科特 Pathankot, India
2017
五園宅的設計從建築的整體性出發思考住宅三種不同空間的連續經驗:花園(外部)、房間(內部)、流線空間(內外銜接)。空間流線通過錯層的手法在剖面上定義出不同的房間,同時在五個不同的空間方位創造出品質各異的花園空間:前院(西)、合院(北側)、後院(東側)、平台(南側)、屋面(屋頂)。
五園宅外部具有雕塑感的造型在不同方位顯現不同的立面形式;內部空間則因不同方位進入的光線品質的變化而具有不同的空間氛圍。因此,設計著重內外空間的多樣性,從而為當中的日常生活帶來驚喜體驗。
The House with Five Gardens integrates three elements into one synthetic whole: the gardens (outside), the rooms (inside) and the circulation (the in-and-out connection). The circulation from the front gate to the roof provides a spatial definition of the living spaces and four private rooms; it also creates five gardens at different levels orienting to different directions: the front garden (west), the courtyard garden (north), the rear garden (east), the terrace garden (south) and the roof garden (top).
From the outside, the house’s sculptural geometry allows multiple formal readings from different perspectives; from the inside, dwellers would encounter outdoor gardens with different light and spatial qualities. It thus creates a sense of diversity both from the outside and the inside, allowing new experiential surprises for everyday living.
合作
Collaboration
錢健石、黃庭昱
Halley Qian Jianshi, Kevin Huang TIng-yu
Halley Qian Jianshi, Kevin Huang TIng-yu








