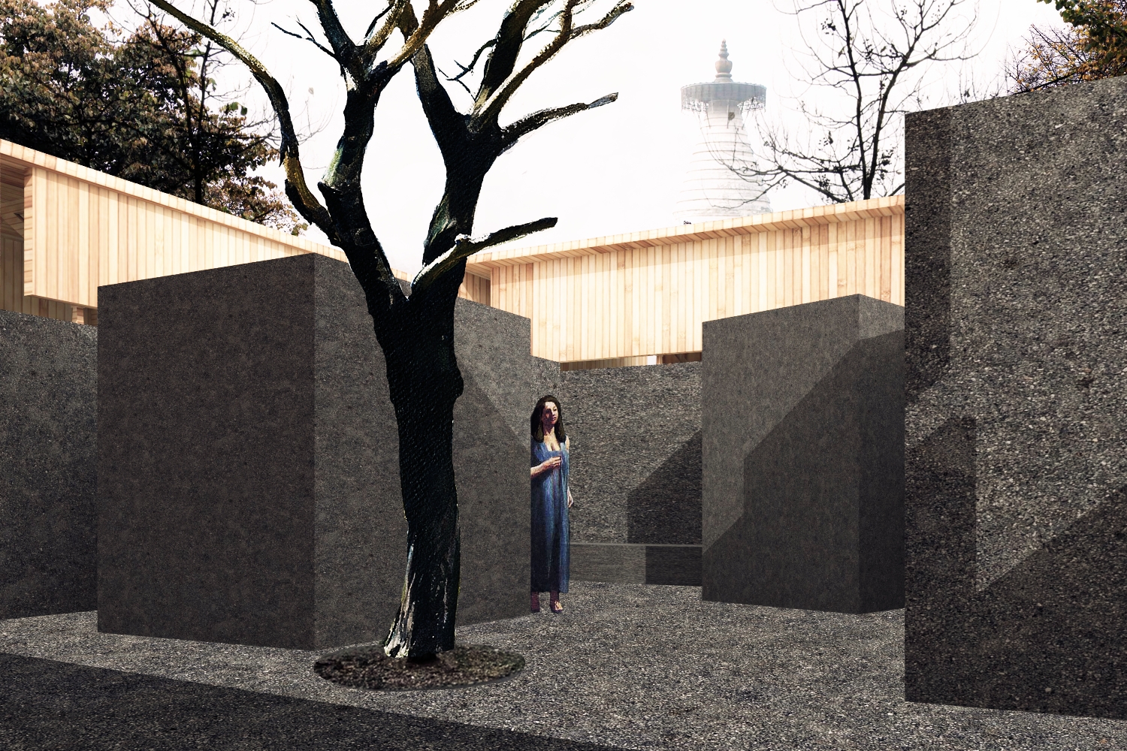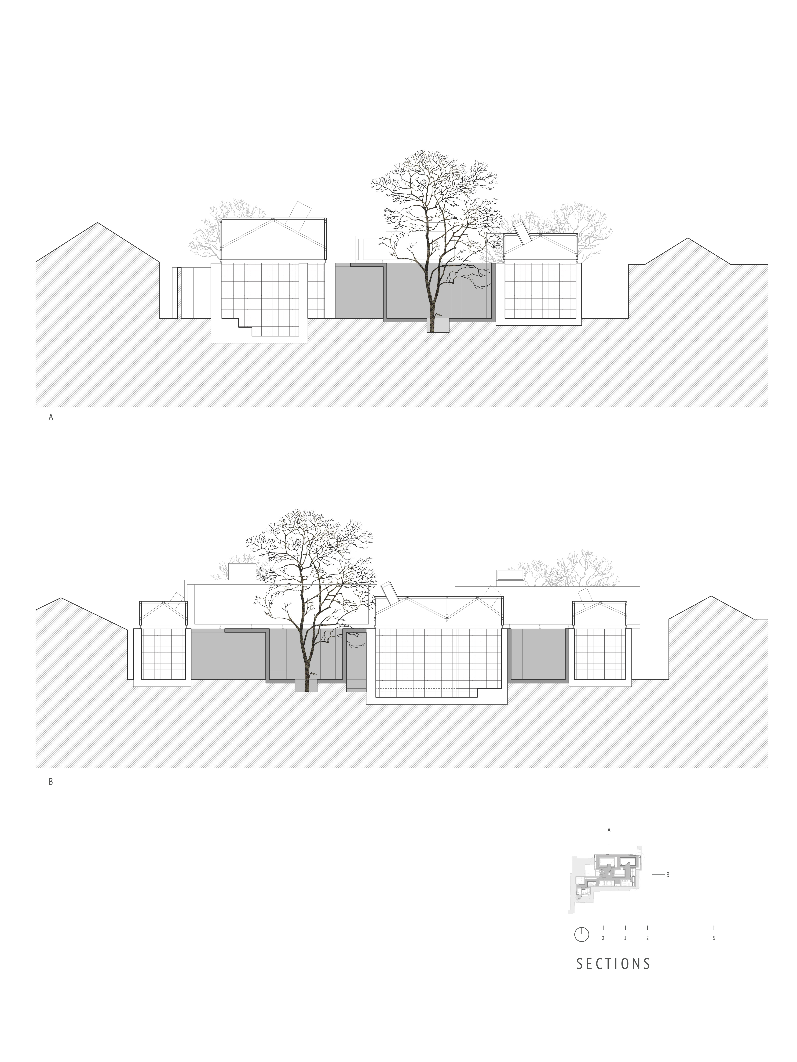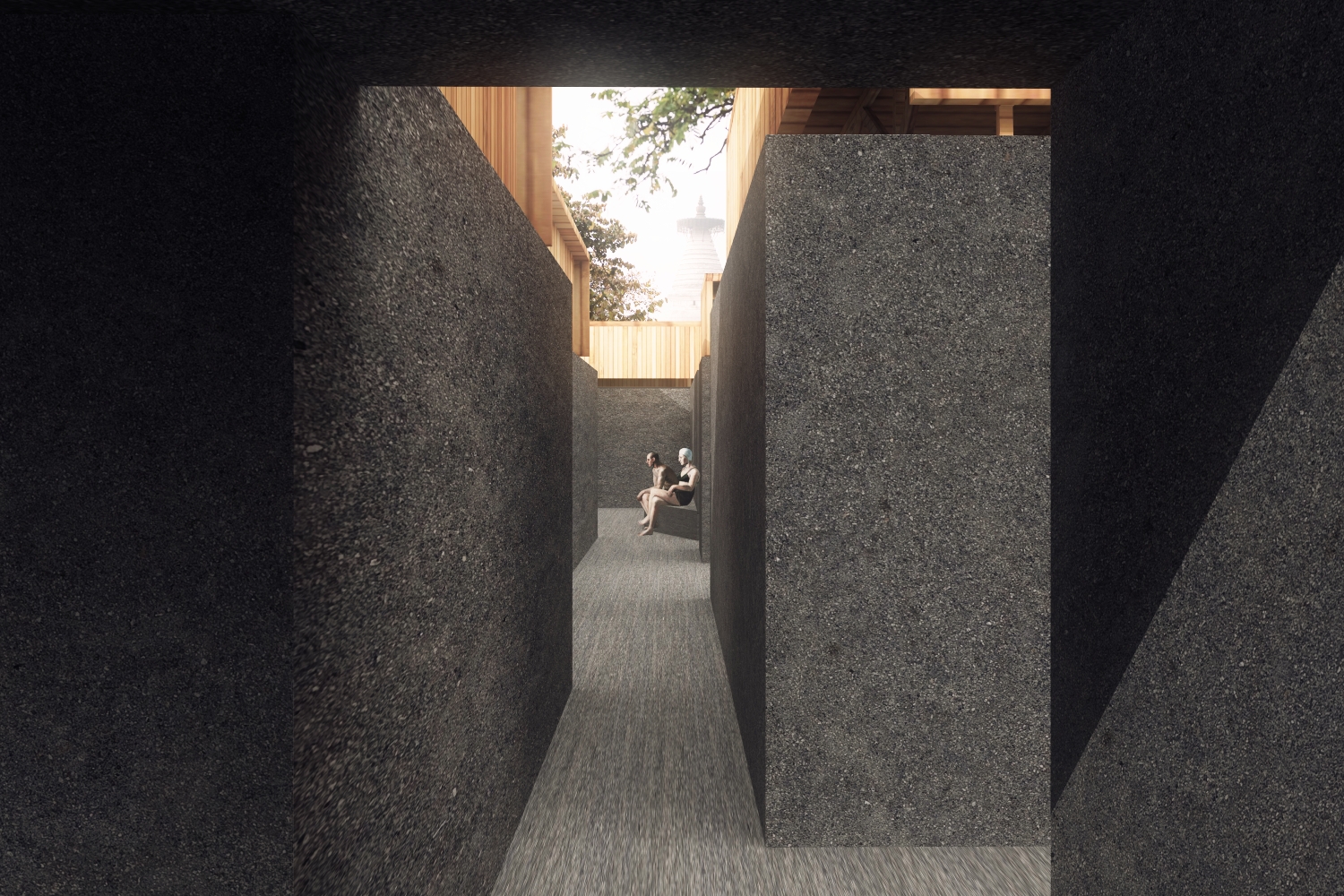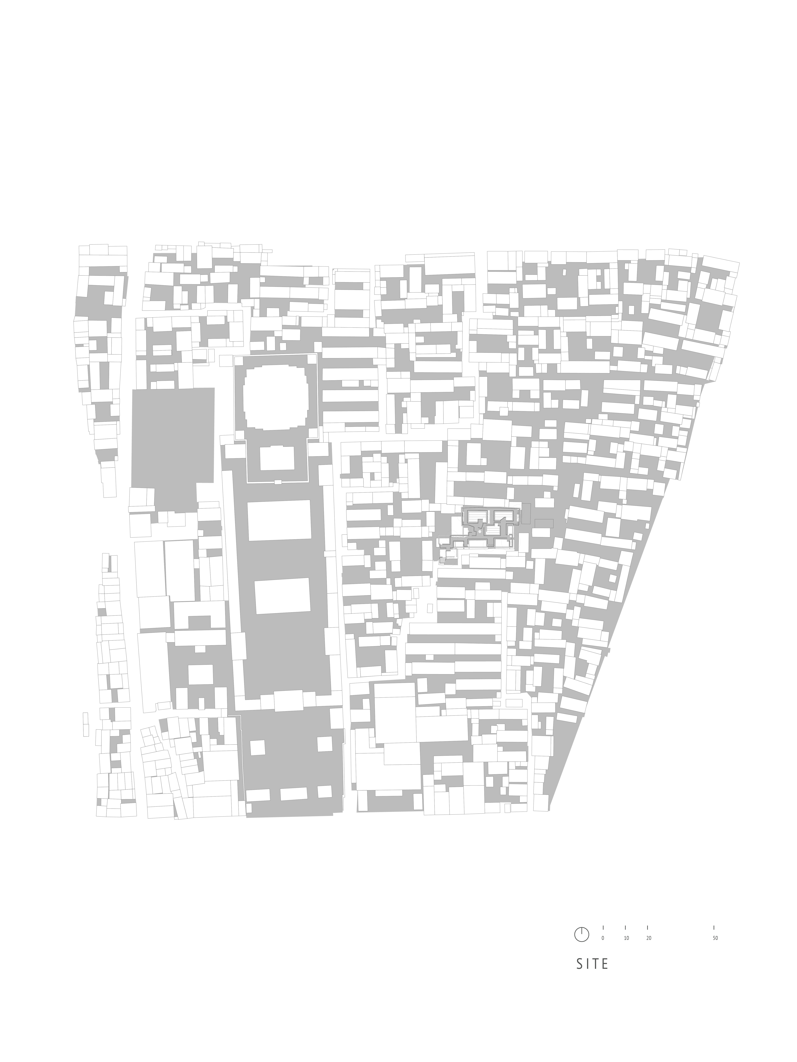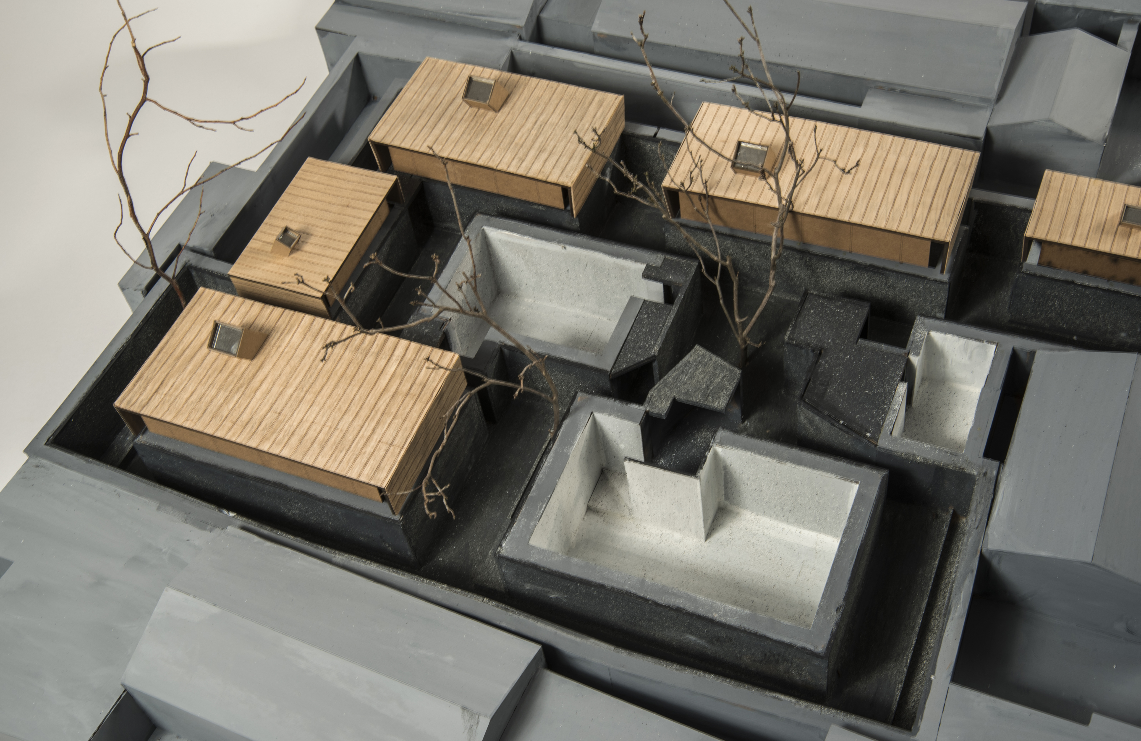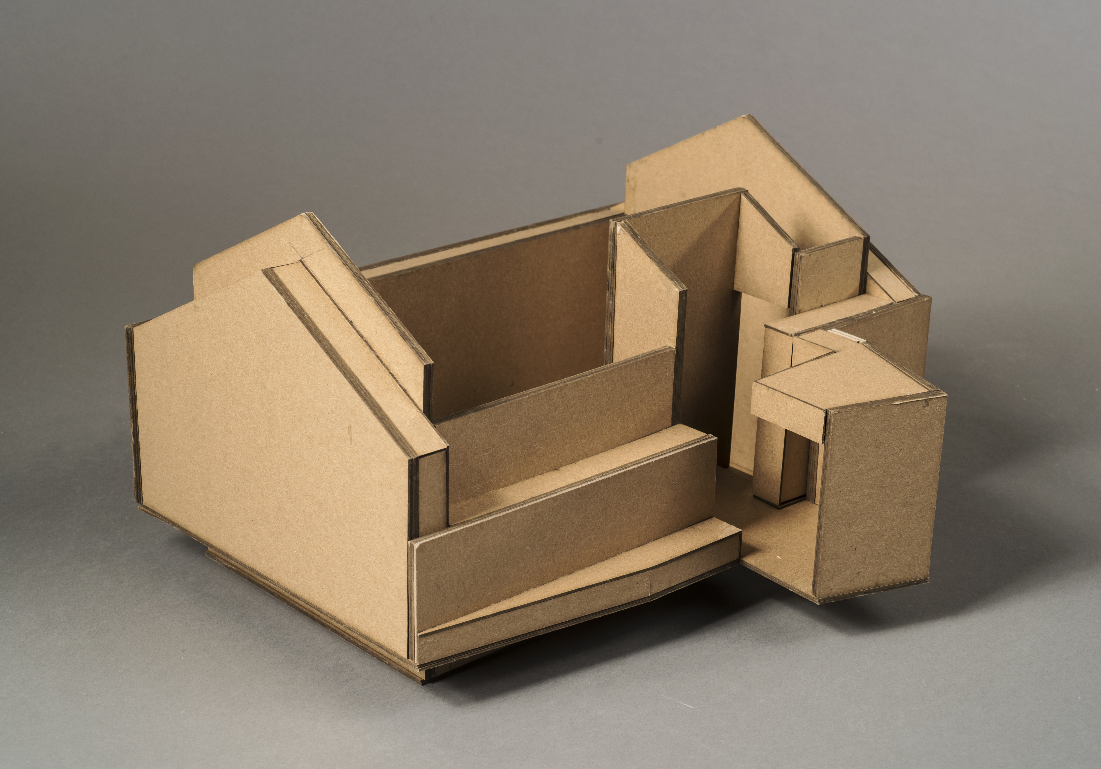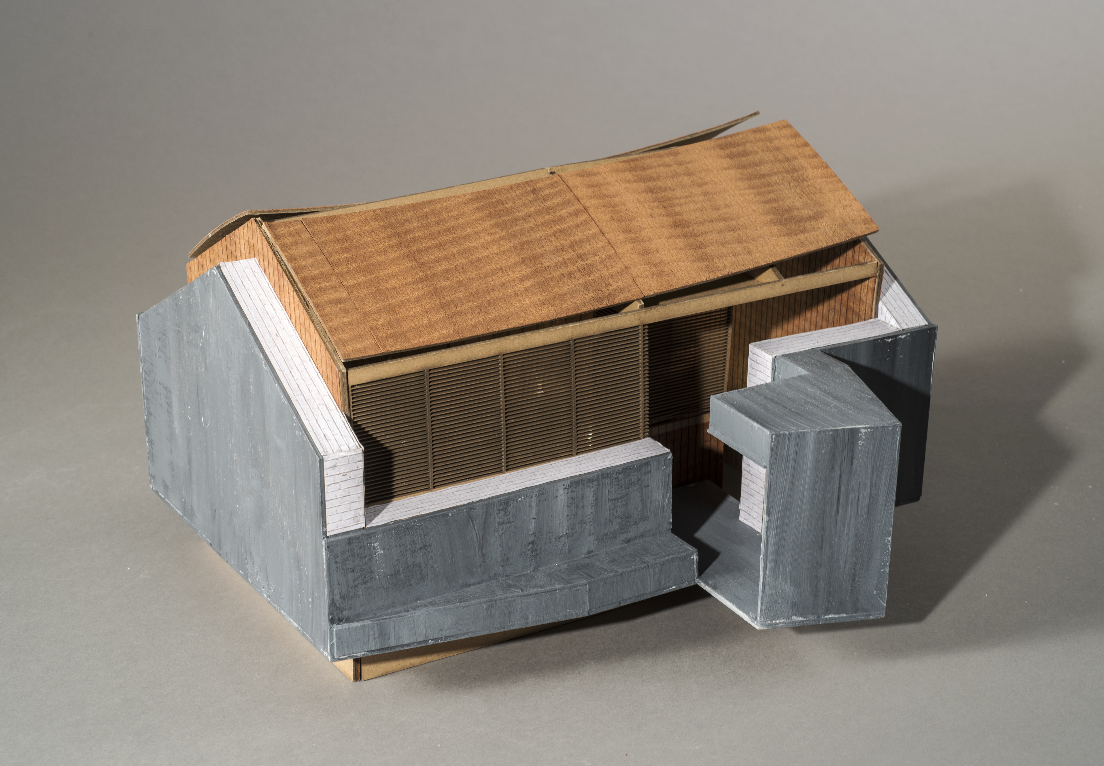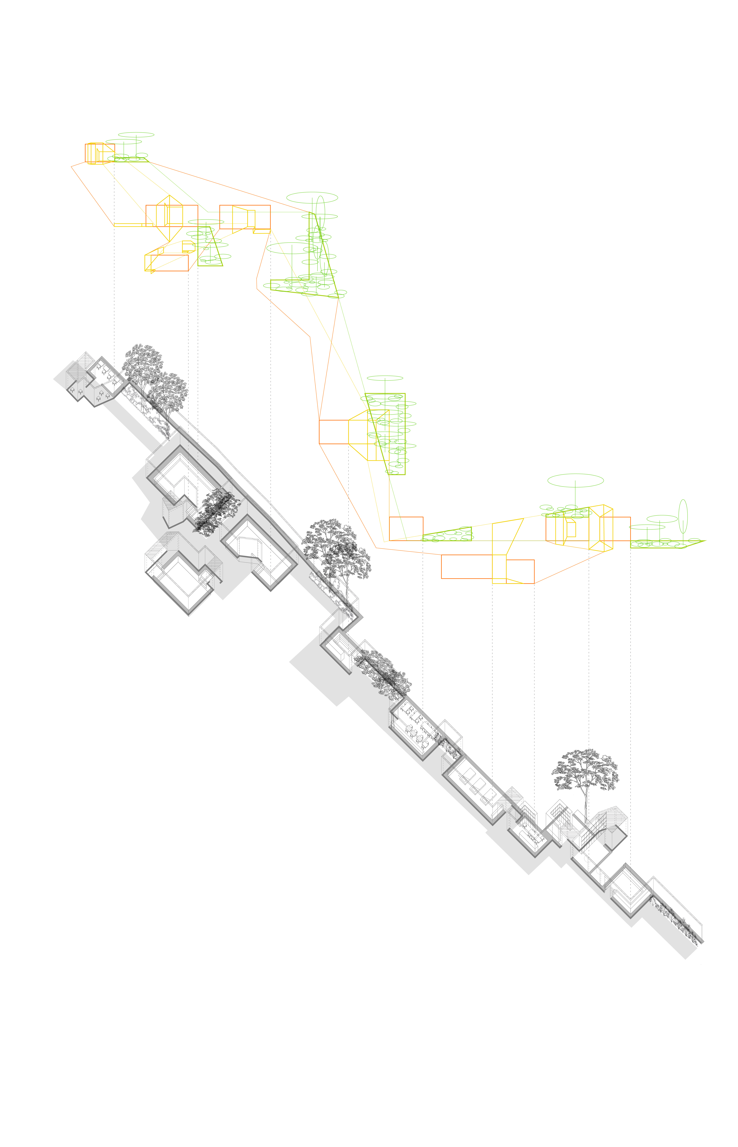
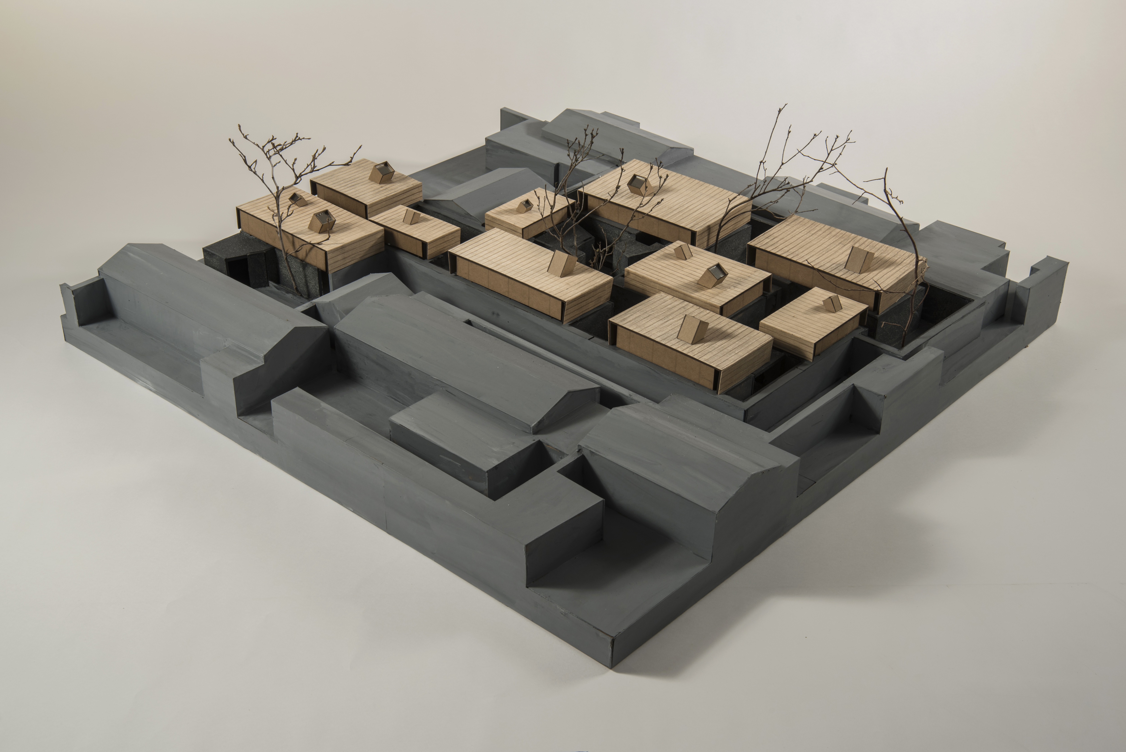
胡同新陳代謝 Hutong Metabolism
中國北京 Beijing, China
2016
在大修大拆和懷舊傷感之外,中國歷史建筑保護的出路是什麼?胡同新陳代謝的設計提出植入一種整合的混凝土結構,作為一個由外而內的空間系統,在庭院中產生新的空間氛圍,同時保留現有的加建建築的混凝土框架。設計按照胡同大雜院現有附加建築的幾何形態建造的,作為內部和外部之間的過渡空間,同時保留合院經歷歷代加建的空間記憶。
新的屋頂採用現代木構系統建造,原有建築成為靜待未來新陳代謝的空間基礎設施。設計為場地提出重建一個社區浴室——一種正在消失的傳統胡同建築類型,通過重塑傳統生活與空間的關係,在現代與傳統之間形成都市的新陳代謝。
What could be the alternative for China’s historic preservation if not radical demolition or sentimental conservation? In this proposal, new concrete intervention serves as an outside-in system to generate new spatial atmosphere in the courtyard and to preserve the exiting building footprints. Concrete threshold spaces are built following the geometry of existing un-authorized additions, and serve as transitional spaces between interior and exterior.
New roofs are constructed with modern timber system, with potential to be replaced by new plug-in modules. The original buildings subsequently become a spatial infrastructure awaiting its own metabolism in the future.
The proposed program for the site is a community bathhouse - a vanishing local building typology. The goal is to establish a critical conservation strategy for Beijing hutong neighbourhood that allows itself to metabolize and regenerate.
Advised by Zhang Ke
中國北京 Beijing, China
2016
在大修大拆和懷舊傷感之外,中國歷史建筑保護的出路是什麼?胡同新陳代謝的設計提出植入一種整合的混凝土結構,作為一個由外而內的空間系統,在庭院中產生新的空間氛圍,同時保留現有的加建建築的混凝土框架。設計按照胡同大雜院現有附加建築的幾何形態建造的,作為內部和外部之間的過渡空間,同時保留合院經歷歷代加建的空間記憶。
新的屋頂採用現代木構系統建造,原有建築成為靜待未來新陳代謝的空間基礎設施。設計為場地提出重建一個社區浴室——一種正在消失的傳統胡同建築類型,通過重塑傳統生活與空間的關係,在現代與傳統之間形成都市的新陳代謝。
What could be the alternative for China’s historic preservation if not radical demolition or sentimental conservation? In this proposal, new concrete intervention serves as an outside-in system to generate new spatial atmosphere in the courtyard and to preserve the exiting building footprints. Concrete threshold spaces are built following the geometry of existing un-authorized additions, and serve as transitional spaces between interior and exterior.
New roofs are constructed with modern timber system, with potential to be replaced by new plug-in modules. The original buildings subsequently become a spatial infrastructure awaiting its own metabolism in the future.
The proposed program for the site is a community bathhouse - a vanishing local building typology. The goal is to establish a critical conservation strategy for Beijing hutong neighbourhood that allows itself to metabolize and regenerate.
Advised by Zhang Ke
