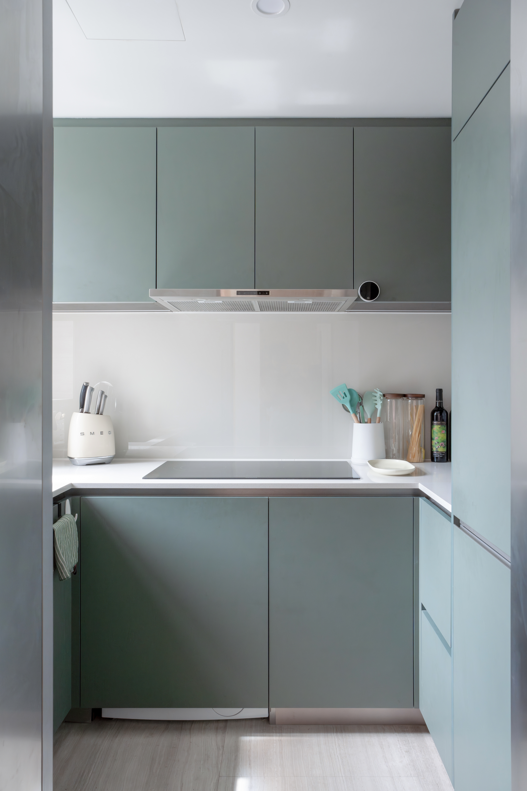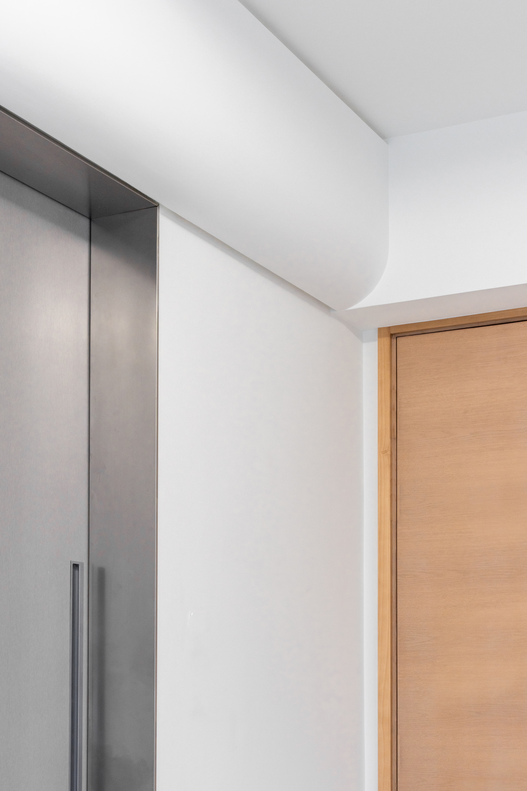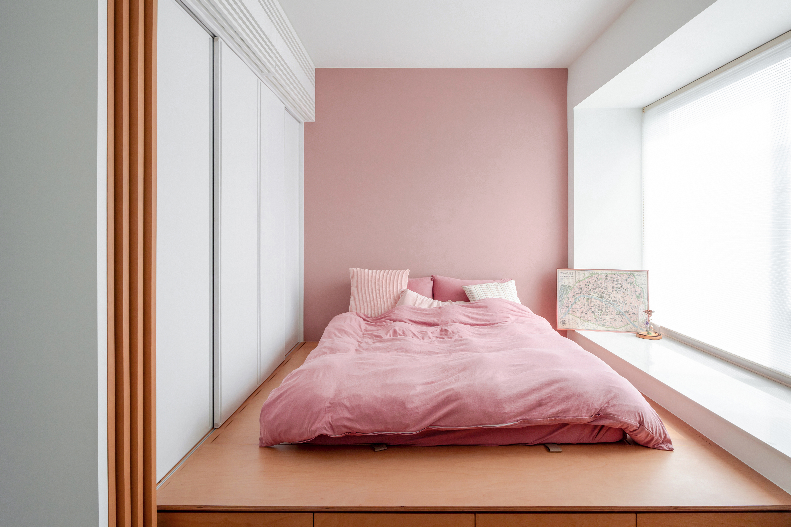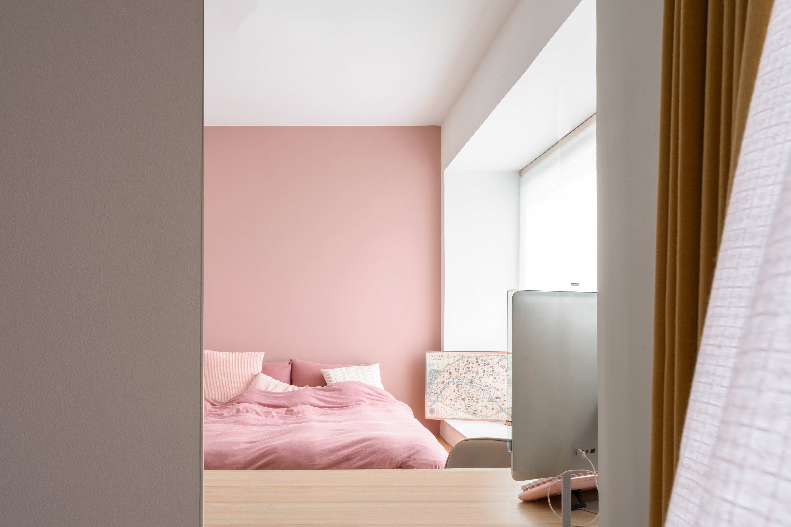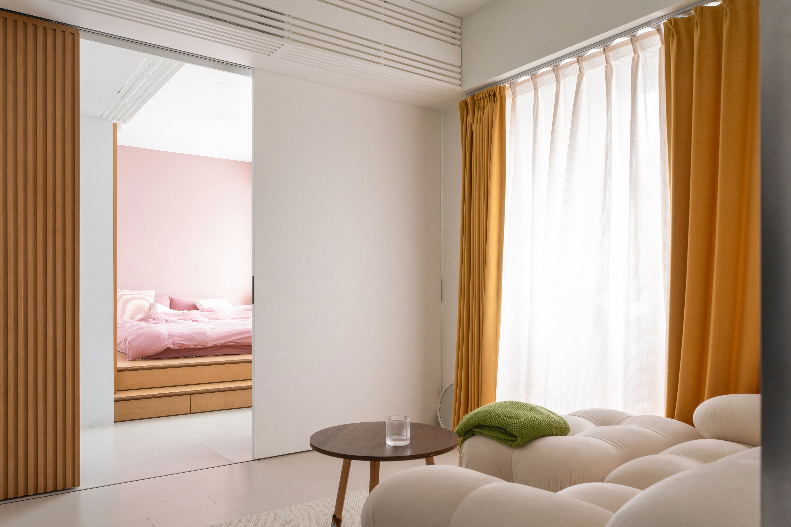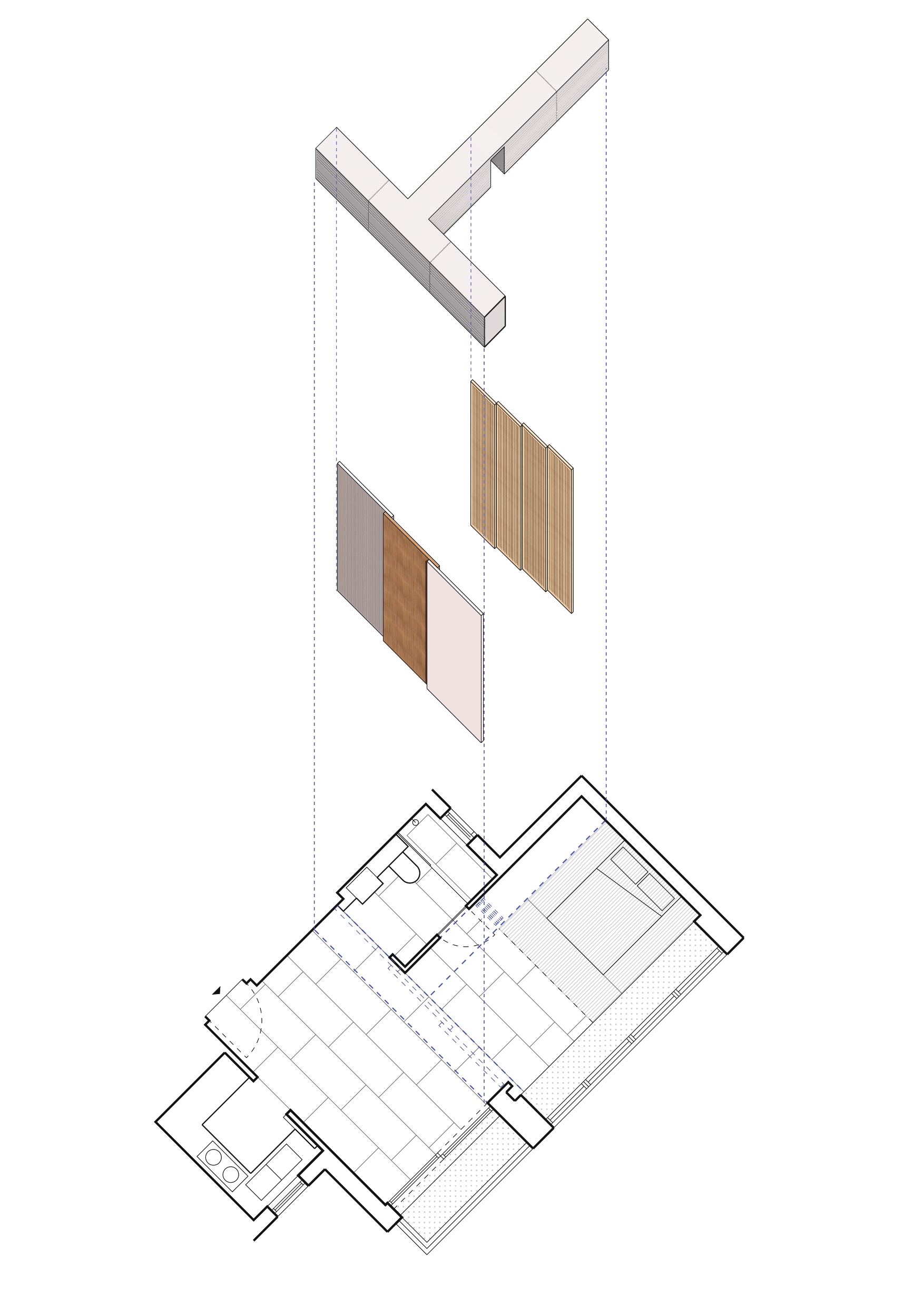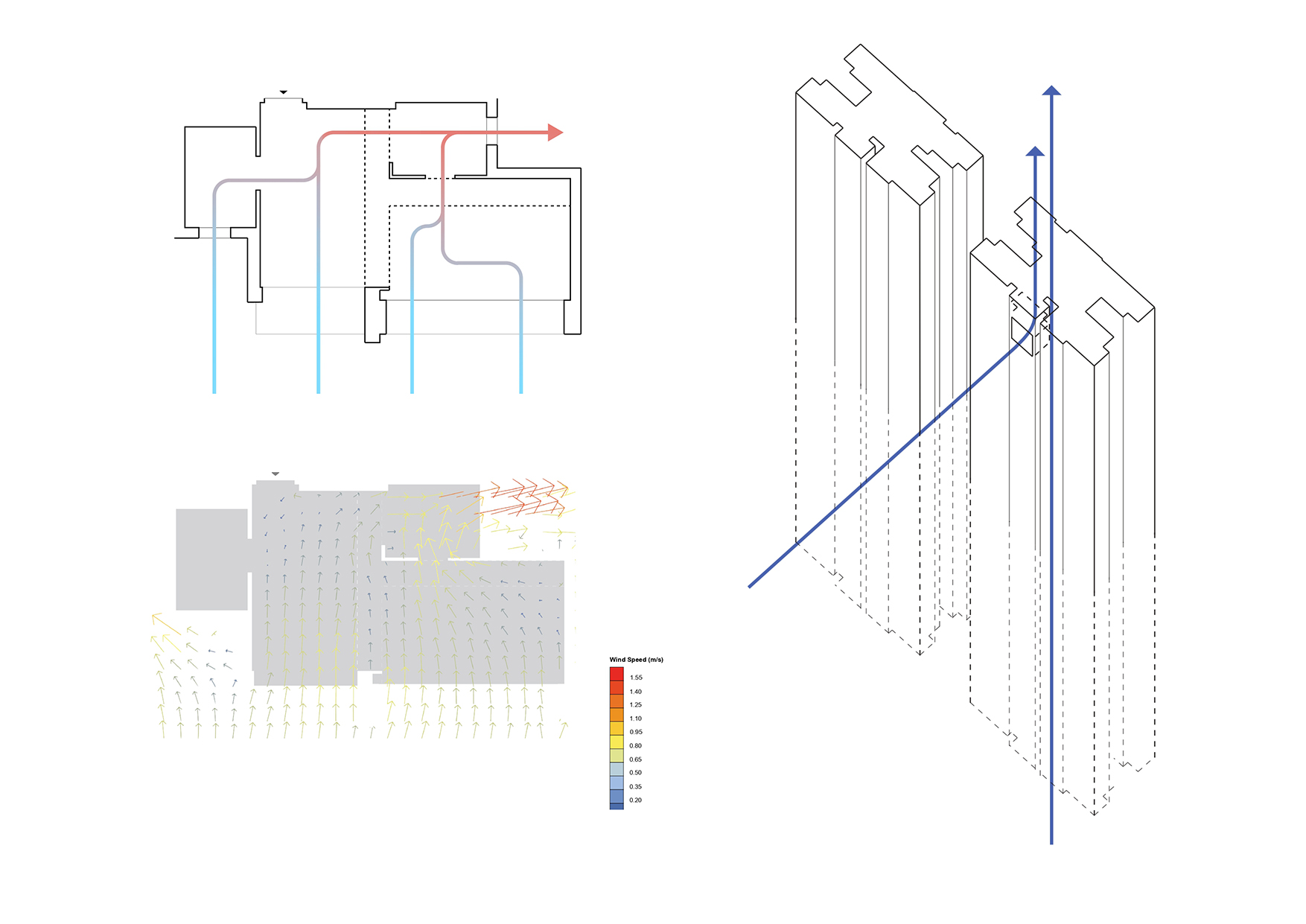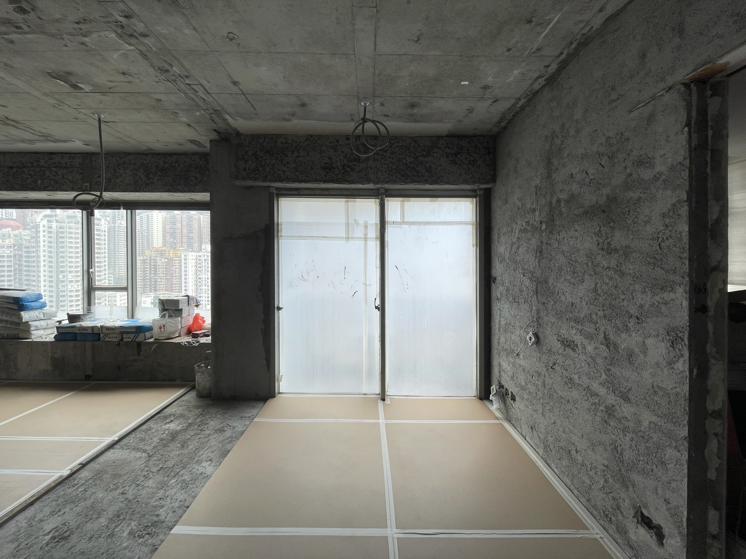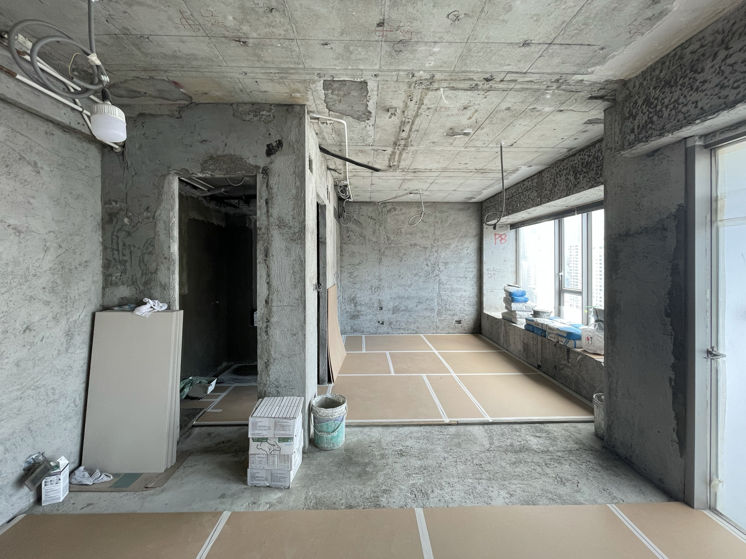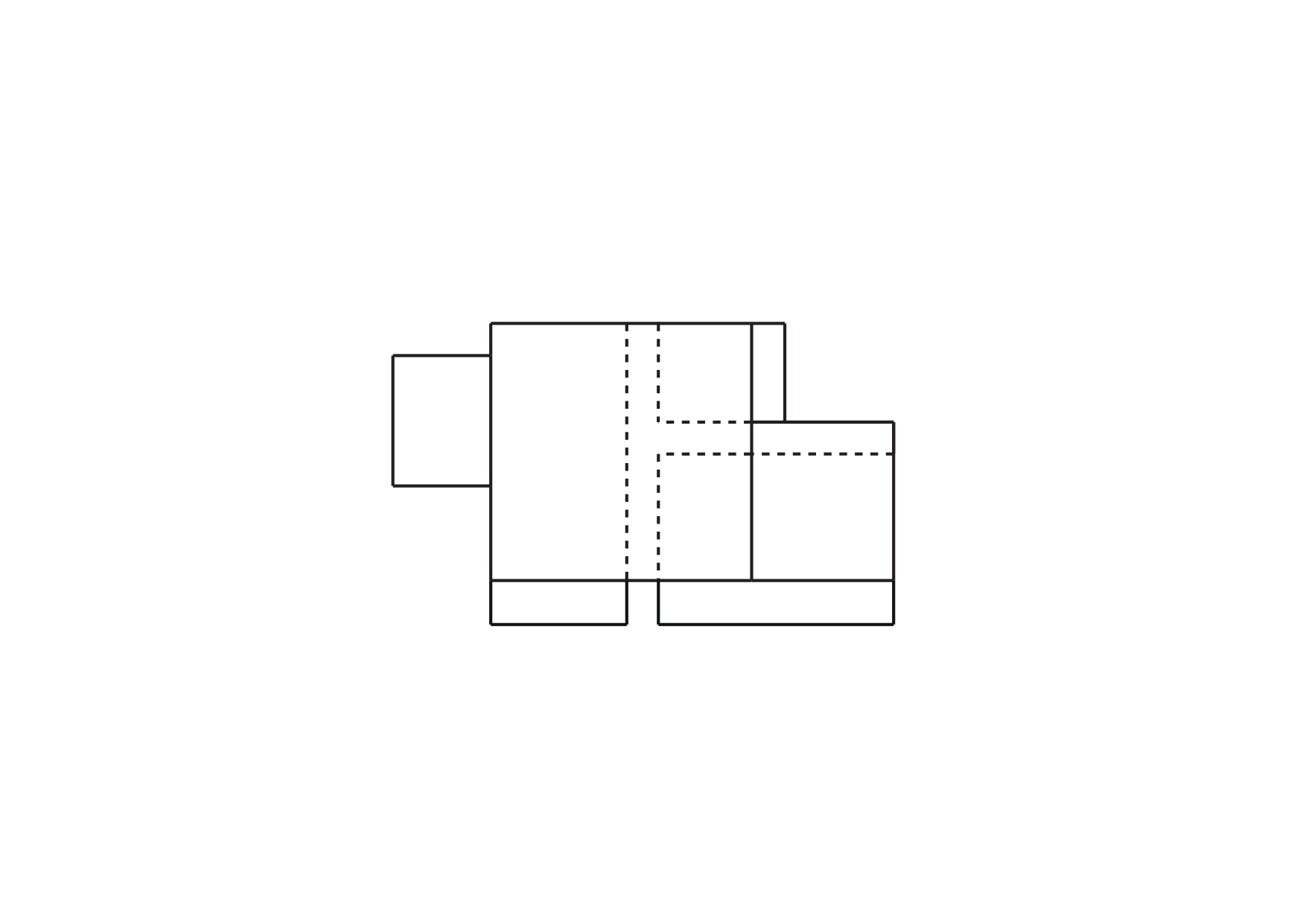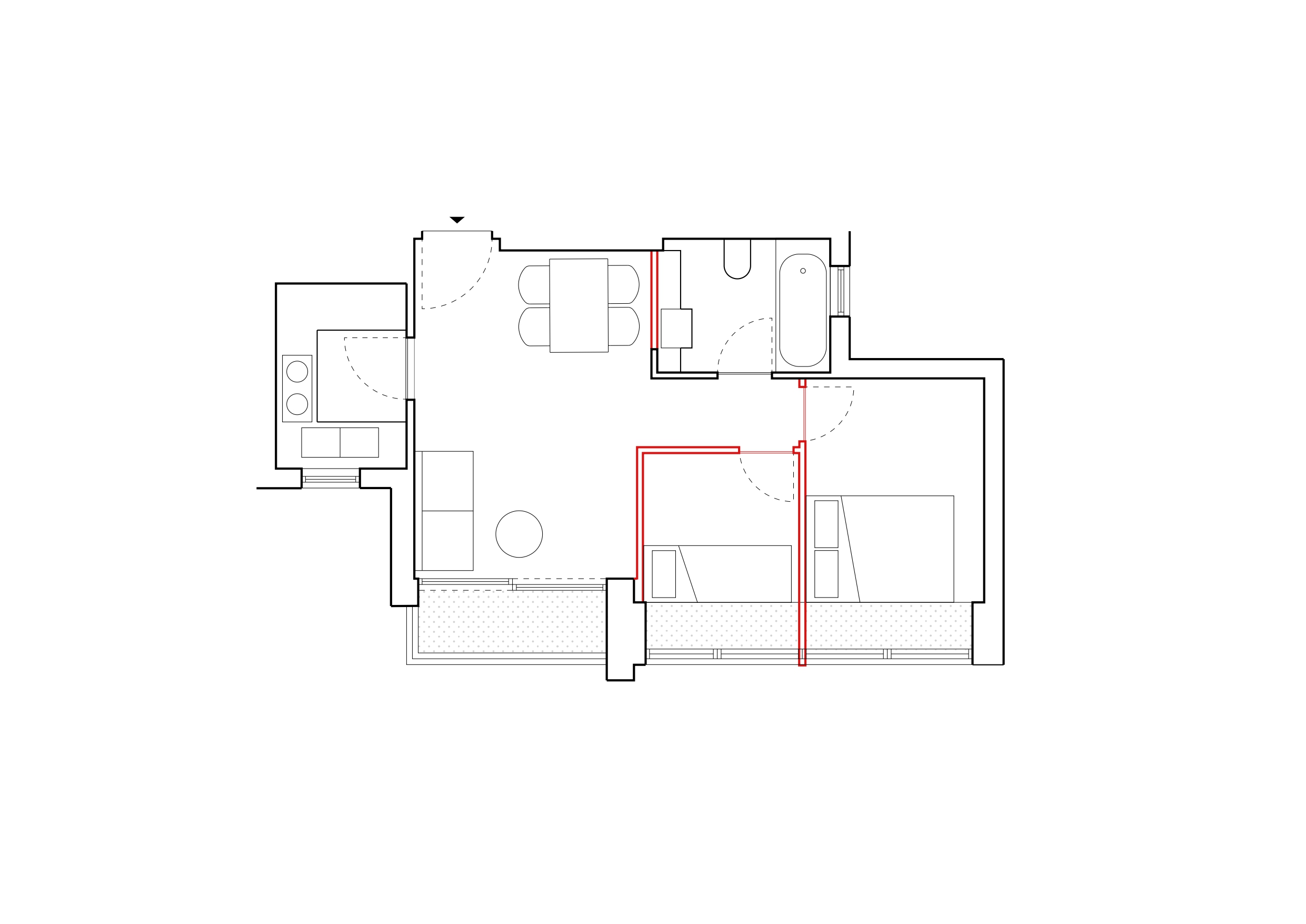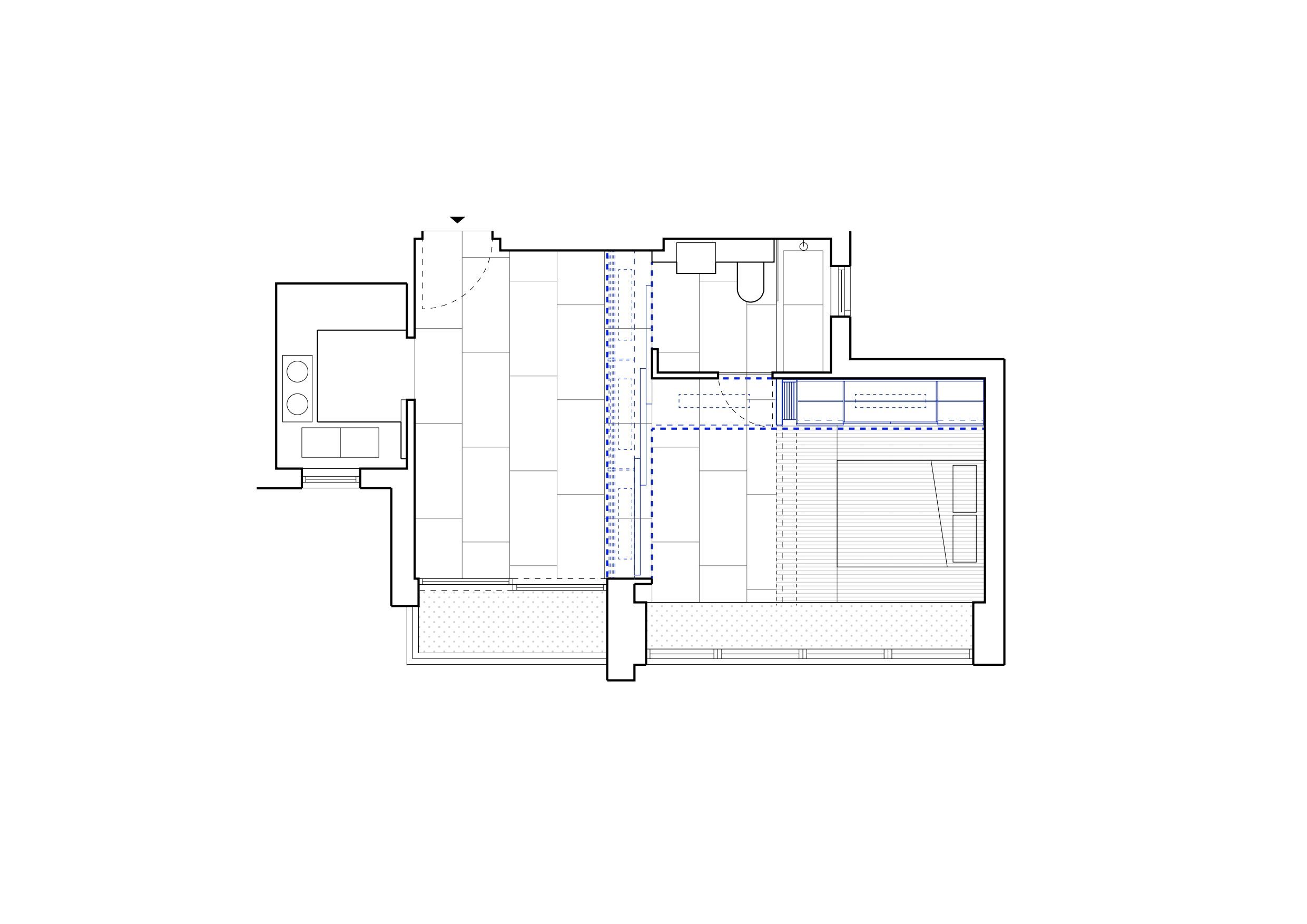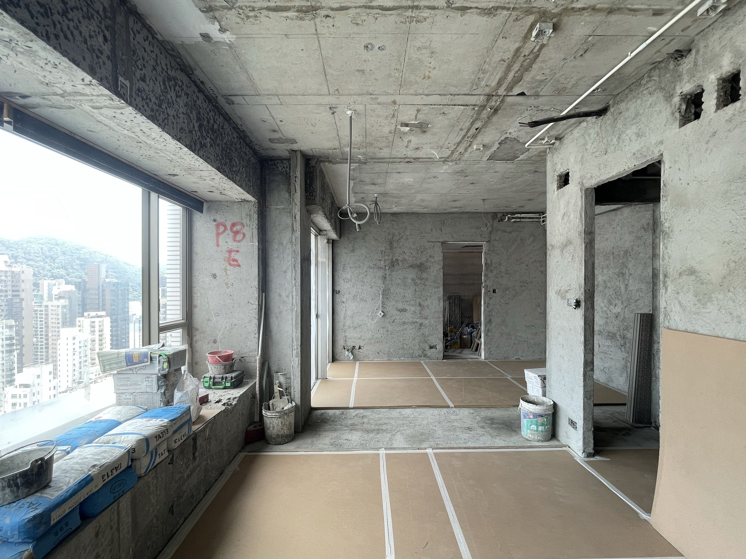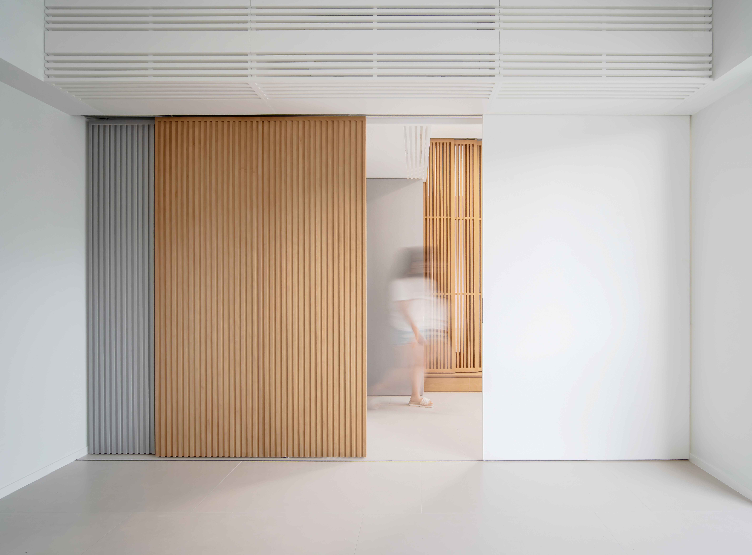
呼吸之家 I:T 宅
Breathing Home No.1 : Residence T
香港 Hong Kong
2023
T宅是一次在香港城中的簡單建築實驗,其設計試圖挑戰傳統的住宅觀念,並嘗試把「風」作為設計居住環境時的主要「材料」。
設計通過對一個 40 平方米公寓的改造回應客戶的簡單訴求:「給我一個家,我可以獨自享受,也可以邀請朋友探訪過夜,甚至與一大群朋友和家人一起歡聚。 」 這種通過改造現有的多居室住宅、實現對生活方式和生活空間自由支配,是我們身邊許多年輕職業女性朋友的共同願望。
因此,設計團隊在項目伊始首先反思「房間」作為居住空間基本單元的慣常操作。通過打破「臥室、客廳、餐廳、衛生間」等房間編碼,設計拆除全部內牆,將一組的可移動門板系統與衣櫃和櫥櫃等配置成一組「T 形」裝置,並重新定義出三種居住空間類型——聚會空間、休憩空間、清潔空間。每種空間對應配置一種材料:白色網紙、木材和不鏽鋼。設計由此消除內部走廊並打破香港高層住宅的常見布局:居者並非先進入房間中心然後通過走廊向外輻射到各個房間,而是可以享有整個住宅里的多層空間。整個居住空間保持透明,突破對居住空間開放性的傳統界限,同時又允許居者自由定義不同的空間私密度。
設計同時探索多種被動設計策略,試圖為香港亞熱帶季風氣候中的高密度城市生活考慮不同的通風需求。在炎熱潮濕的夏季,拉開活動門板可滿足住宅內部充分的對流通風;新鮮空氣從陽台和飄窗台進入,再通過淋浴窗外的煙囪效應將空氣排出。在寒冷乾燥的冬季,寬大的南向窗戶可以讓陽光直射整個家中,每個空間都可以單獨控制開關,以最大限度地減少熱量損失。設計通過平衡空間的流動性與私密度,把「風」作為一種物質材料為生活環境帶來自然的舒適感,營造适应當代自由生活方式的新居住空間。
Breathing Home I: Residence T is a simple experiment of architecture in the city center of Hong Kong, based on an ambition to challenge the conventional notion of home and a desire to prioritize ventilation and the use of wind as the main material when considering domestic spaces.
The design transforms a 40 square-meter private residence with a simple mandate from the client: “Give me a home where I can either enjoy it by myself, with a friend visiting and staying over, or with a large group of friends and families.” Behind this request is a desire shared by many young working women around us to reconfigure the often-taken-for-granted, multi-bedroom units into more open and easy-to-configure spaces to allow for freedom of living.
Rising up to this challenge, the design team initiated the project by questioning the “room” as the a priori unit of a residence. Instead of codifying the domestic programs by rooms - bedroom, living room, dining room, restroom, etc - the design takes down the interior walls and organizes a system of movable panels along with wardrobes and cabinets into a T-shape configuration, redefining the home into three types of space - for gathering, for repose, and for cleaning - each coded with a specific material: white screen paper, wood, and stainless steel.
The resulting parti breaks through all conventions of the standard apartment layout by eliminating the corridor. Rather than enter into the center and then radiate outwards towards individual rooms, a configuration commonly found in Hong Kong high-rise residences, the design organizes the home into layers of space. The whole residence is kept transparent, pushing the boundaries of how open and extroverted a domestic space can be while maintaining the freedom to define various degrees of privacy.
The design explores various passive design strategies to allow sufficient ventilation for different climatic scenarios in subtropical Hong Kong. On hot and humid summer days, the entire residence can be sufficiently cross-ventilated with the movable panels open, allowing fresh air in from the balcony and bay windows while exhausting the air out through the convective effect at the shower window. On cold and dry winter days, the expansive windows allow direct sunlight to enter the entire home, and each space can be separately open or closed to minimize heat loss. The design is a calibration between a fluid sense of space and sufficient degrees of privacy, utilizing the wind as domestic comfort for a more natural sense of living that is conducive to the contemporary lifestyle.
Breathing Home No.1 : Residence T
香港 Hong Kong
2023
T宅是一次在香港城中的簡單建築實驗,其設計試圖挑戰傳統的住宅觀念,並嘗試把「風」作為設計居住環境時的主要「材料」。
設計通過對一個 40 平方米公寓的改造回應客戶的簡單訴求:「給我一個家,我可以獨自享受,也可以邀請朋友探訪過夜,甚至與一大群朋友和家人一起歡聚。 」 這種通過改造現有的多居室住宅、實現對生活方式和生活空間自由支配,是我們身邊許多年輕職業女性朋友的共同願望。
因此,設計團隊在項目伊始首先反思「房間」作為居住空間基本單元的慣常操作。通過打破「臥室、客廳、餐廳、衛生間」等房間編碼,設計拆除全部內牆,將一組的可移動門板系統與衣櫃和櫥櫃等配置成一組「T 形」裝置,並重新定義出三種居住空間類型——聚會空間、休憩空間、清潔空間。每種空間對應配置一種材料:白色網紙、木材和不鏽鋼。設計由此消除內部走廊並打破香港高層住宅的常見布局:居者並非先進入房間中心然後通過走廊向外輻射到各個房間,而是可以享有整個住宅里的多層空間。整個居住空間保持透明,突破對居住空間開放性的傳統界限,同時又允許居者自由定義不同的空間私密度。
設計同時探索多種被動設計策略,試圖為香港亞熱帶季風氣候中的高密度城市生活考慮不同的通風需求。在炎熱潮濕的夏季,拉開活動門板可滿足住宅內部充分的對流通風;新鮮空氣從陽台和飄窗台進入,再通過淋浴窗外的煙囪效應將空氣排出。在寒冷乾燥的冬季,寬大的南向窗戶可以讓陽光直射整個家中,每個空間都可以單獨控制開關,以最大限度地減少熱量損失。設計通過平衡空間的流動性與私密度,把「風」作為一種物質材料為生活環境帶來自然的舒適感,營造适应當代自由生活方式的新居住空間。
Breathing Home I: Residence T is a simple experiment of architecture in the city center of Hong Kong, based on an ambition to challenge the conventional notion of home and a desire to prioritize ventilation and the use of wind as the main material when considering domestic spaces.
The design transforms a 40 square-meter private residence with a simple mandate from the client: “Give me a home where I can either enjoy it by myself, with a friend visiting and staying over, or with a large group of friends and families.” Behind this request is a desire shared by many young working women around us to reconfigure the often-taken-for-granted, multi-bedroom units into more open and easy-to-configure spaces to allow for freedom of living.
Rising up to this challenge, the design team initiated the project by questioning the “room” as the a priori unit of a residence. Instead of codifying the domestic programs by rooms - bedroom, living room, dining room, restroom, etc - the design takes down the interior walls and organizes a system of movable panels along with wardrobes and cabinets into a T-shape configuration, redefining the home into three types of space - for gathering, for repose, and for cleaning - each coded with a specific material: white screen paper, wood, and stainless steel.
The resulting parti breaks through all conventions of the standard apartment layout by eliminating the corridor. Rather than enter into the center and then radiate outwards towards individual rooms, a configuration commonly found in Hong Kong high-rise residences, the design organizes the home into layers of space. The whole residence is kept transparent, pushing the boundaries of how open and extroverted a domestic space can be while maintaining the freedom to define various degrees of privacy.
The design explores various passive design strategies to allow sufficient ventilation for different climatic scenarios in subtropical Hong Kong. On hot and humid summer days, the entire residence can be sufficiently cross-ventilated with the movable panels open, allowing fresh air in from the balcony and bay windows while exhausting the air out through the convective effect at the shower window. On cold and dry winter days, the expansive windows allow direct sunlight to enter the entire home, and each space can be separately open or closed to minimize heat loss. The design is a calibration between a fluid sense of space and sufficient degrees of privacy, utilizing the wind as domestic comfort for a more natural sense of living that is conducive to the contemporary lifestyle.
團隊
Team
Team
蘇暢、林顯峰、林語詩、蔡鎮業、鄧雋熙
Su Chang, Lam Hin Fung Sherman, Lam Yu Sze, Joseph Choi Jan Yip, Tang Chun Hei Isaac
Su Chang, Lam Hin Fung Sherman, Lam Yu Sze, Joseph Choi Jan Yip, Tang Chun Hei Isaac
攝影
Photography
Photography
紀翔
Jason Ji Xiang
Jason Ji Xiang



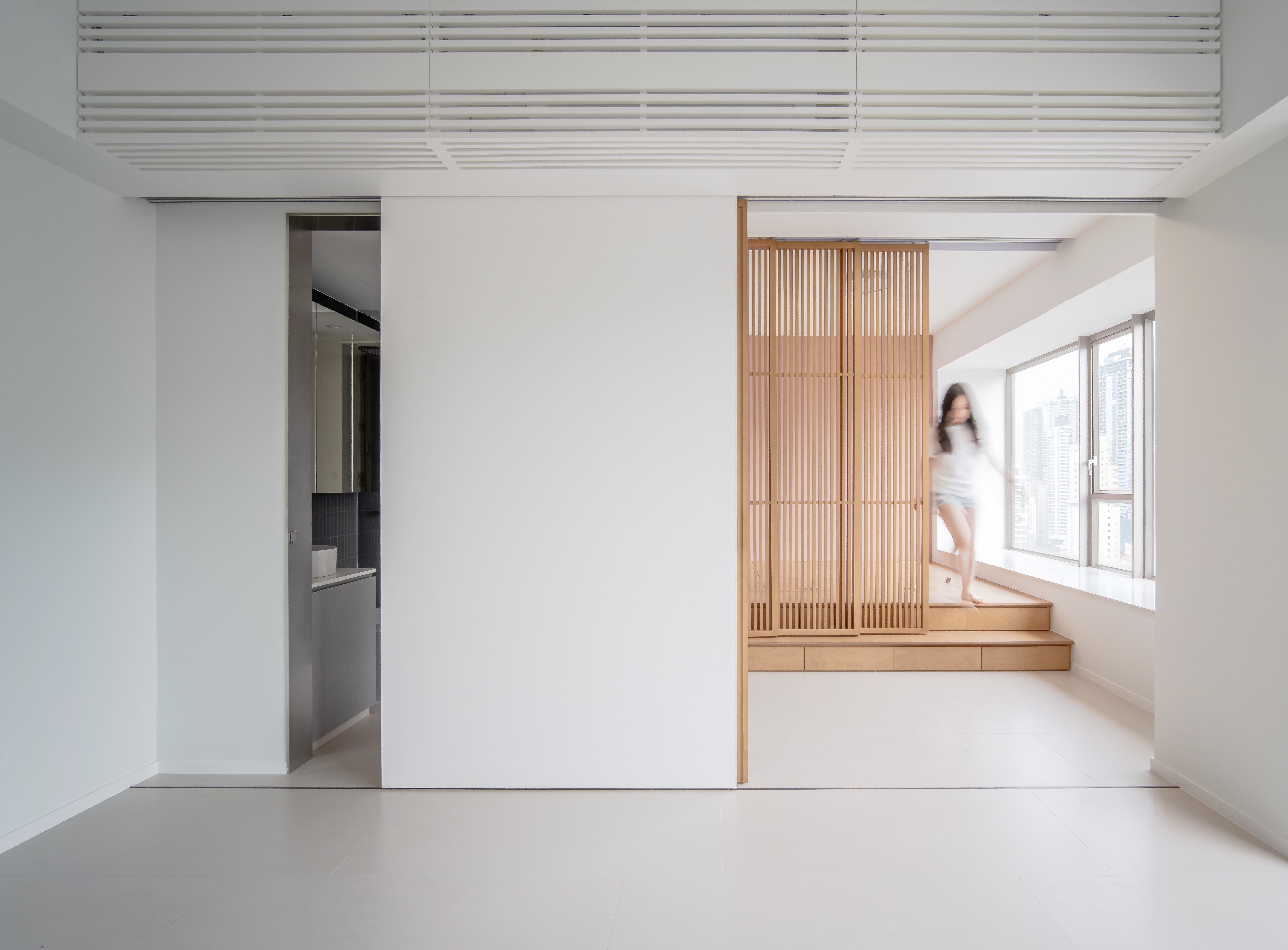
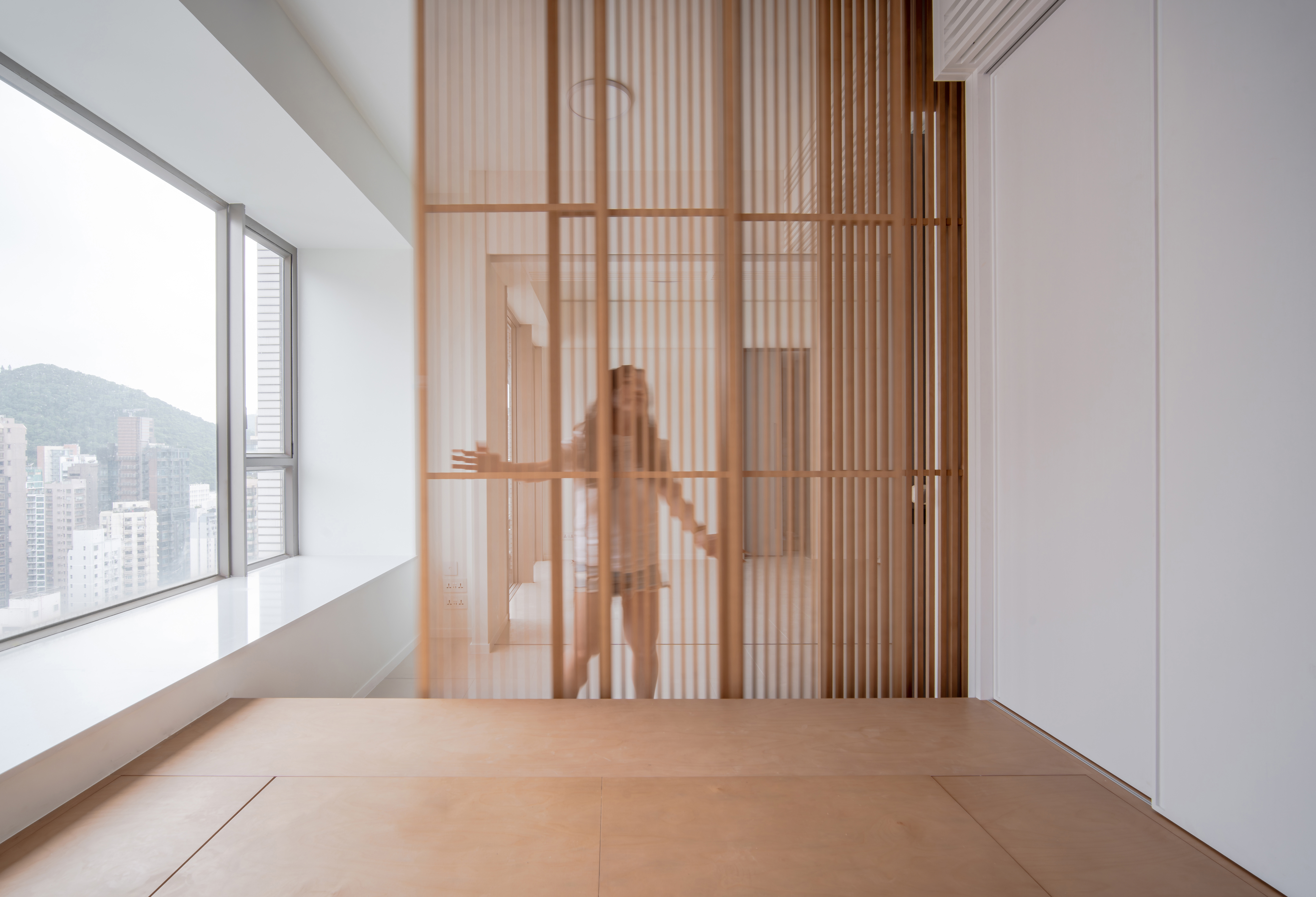

線索
Traces
Traces

