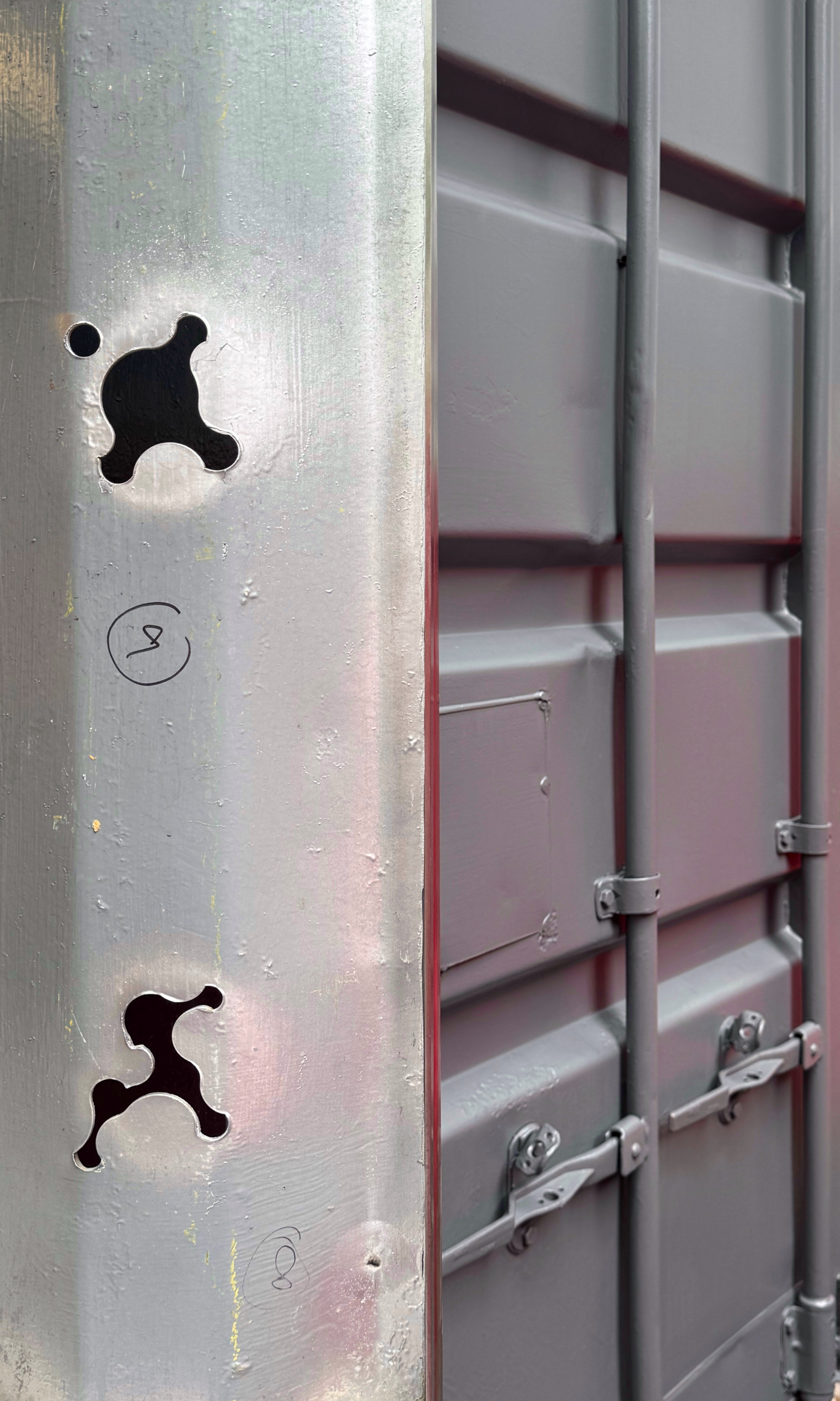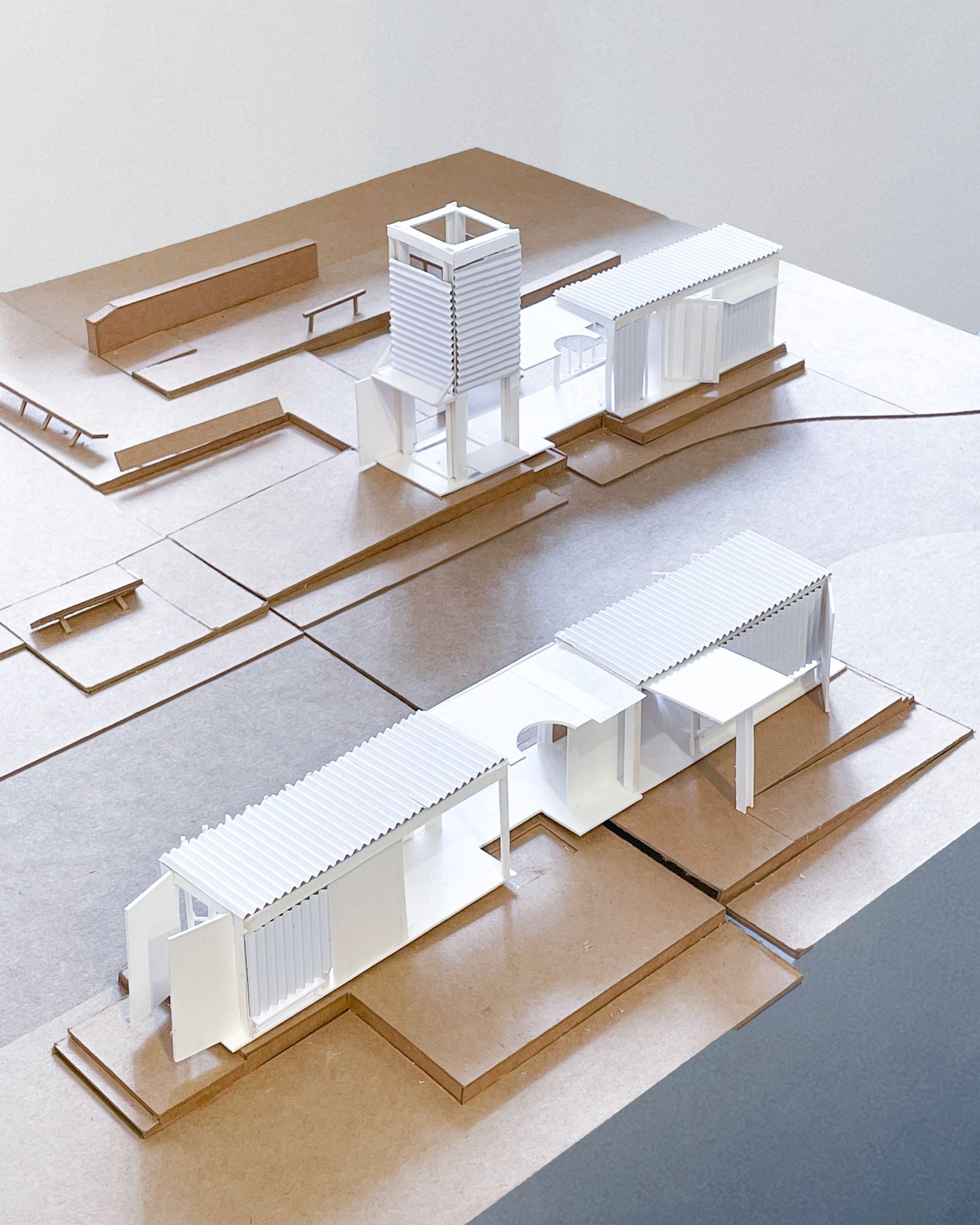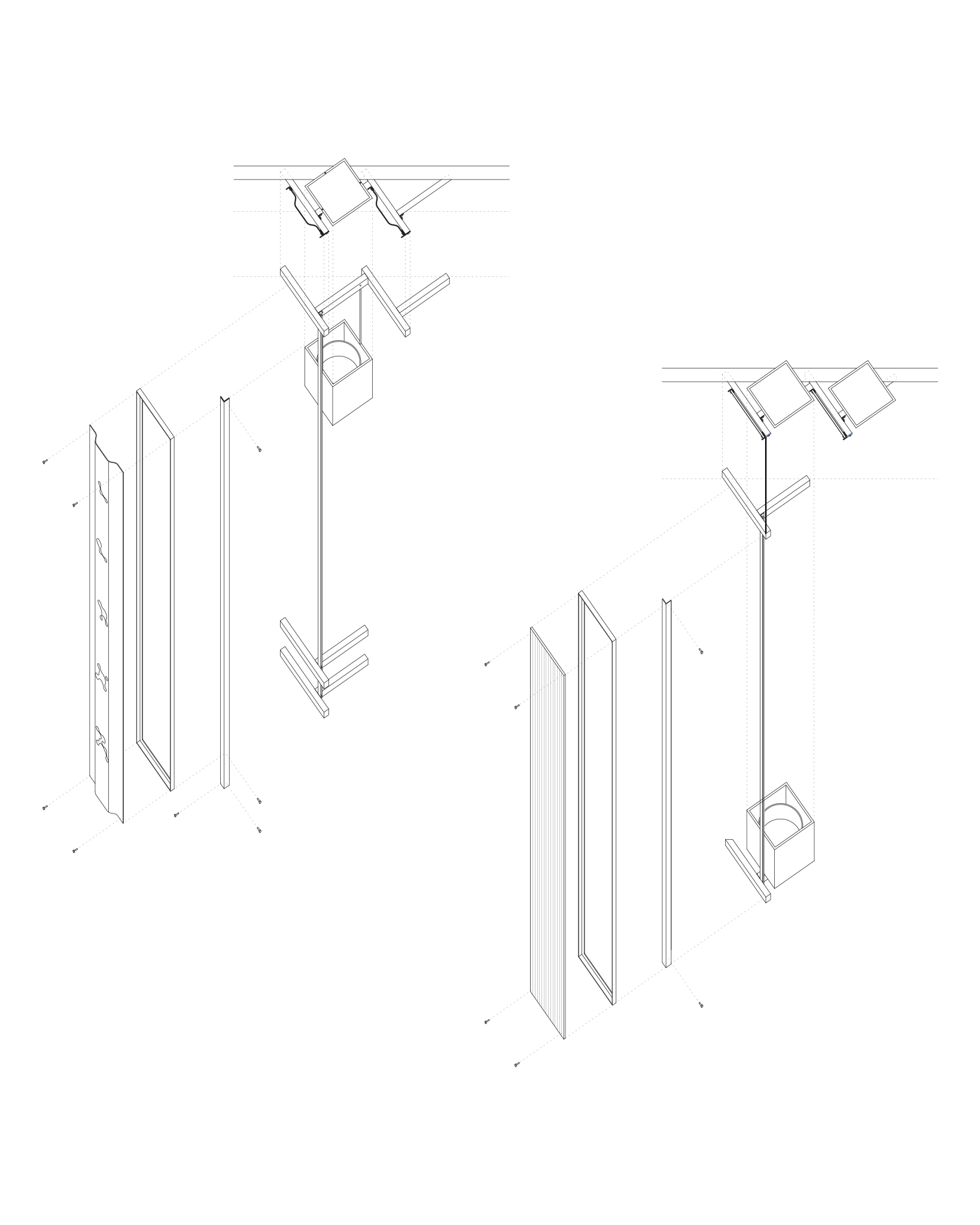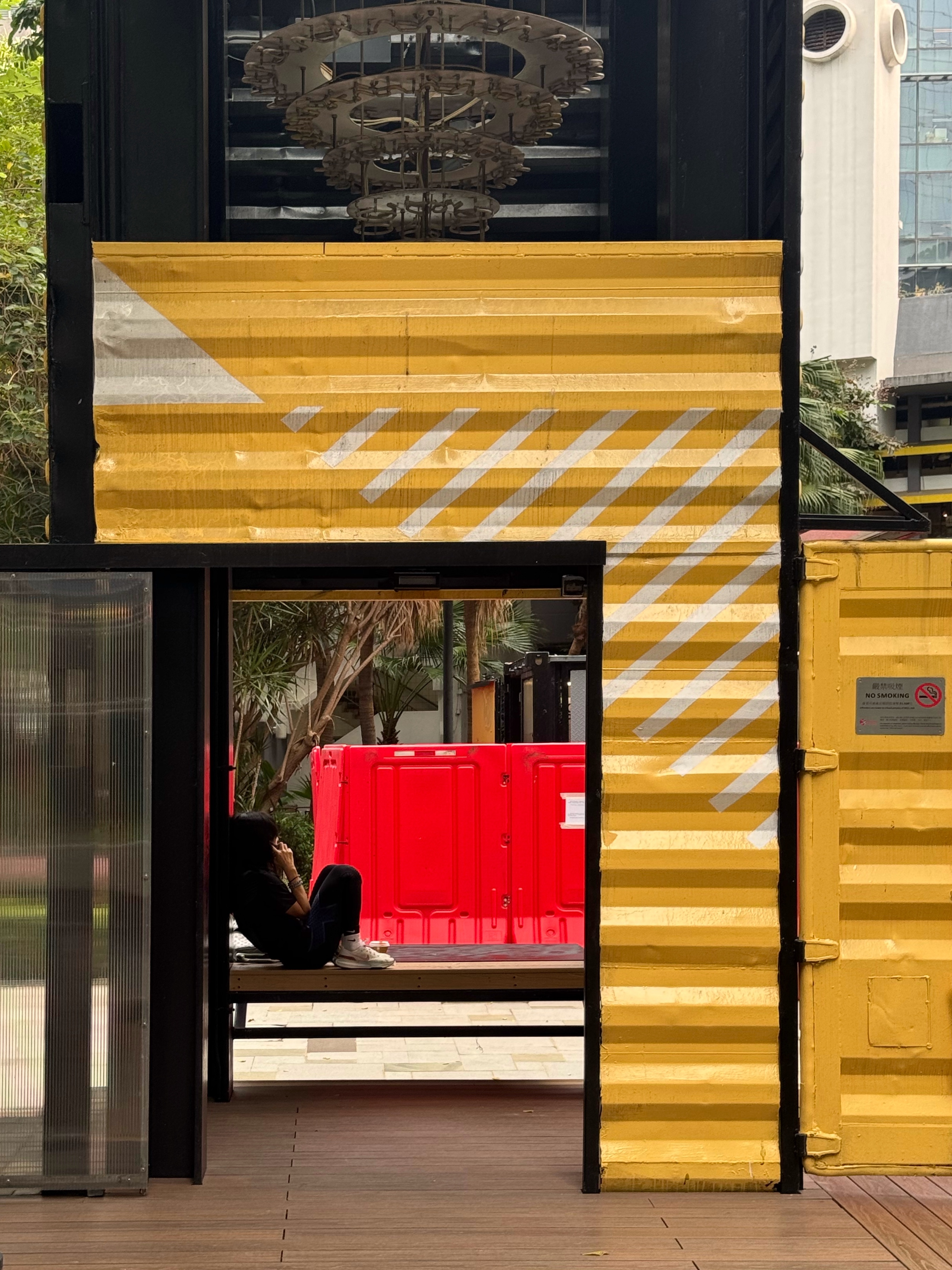●
2025.2
觀塘工業歷史展亭更新設計
觀塘, 香港
觀塘, 香港
觀塘工業歷史展亭融合公共藝術、城市歷史展覽與綠色空間,為觀塘居民及工薪市民營造舒適的休憩、聚會及認識九龍東獨特工業遺產的公共空間。展亭的更新設計著重對現有建築元素進行回收重用、翻改重裝、空間重組,保留市民對原有公共空間的熟悉感,探討翻新、改造香港現有公共建築的可持續設計方法。引入自然光、穿堂風及穿透的綠化空間,適應香港獨特的亞熱帶氣候,提升室內外環境的舒適度,為高密度觀塘社區帶來更宜人的公共活動及休憩空間,想象觀塘和香港未來的公共空間可持續未來。
團隊:蘇暢, 區卓勳, 周雨瑩, 朱雅蘭, 譚穎萱
策劃:香港特區政府藝術推廣辦事處
攝影:徐亮
團隊:蘇暢, 區卓勳, 周雨瑩, 朱雅蘭, 譚穎萱
策劃:香港特區政府藝術推廣辦事處
攝影:徐亮
Kwun Tong Industrial History Pavilion Renovation
Kwun Tong, Hong Kong
Kwun Tong, Hong Kong
Interweaving the experience of public art, urban history exhibitions, and public green space, the pavilion provides a place for local residents and working communities to rest, gather, and learn about the industrial cultural heritage of Hong Kong’s East Kowloon neighborhoods. The renovation process involves recycling and reusing existing building elements to preserve a sense of familiarity while enhancing the pavilion with new spatial quality. Emphasizing climatic considerations for subtropical Hong Kong, the renovation works introduce ambient light and natural ventilation into the space and offers delightful views of the surrounding green space. It is an urban communal place dedicated to people’s everyday use where we imagine the sustainable future of public space in Kwun Tong and Hong Kong.
Team: Su Chang, Au Cheuk Fan Frankie, Tam Wing Huen Raven, Zhou Yuying Cherrie
Curatorial: Hong Kong SAR Government Art Promotion Office
Visual: nonplace studio
Photography: Xu Liang Leon
Team: Su Chang, Au Cheuk Fan Frankie, Tam Wing Huen Raven, Zhou Yuying Cherrie
Curatorial: Hong Kong SAR Government Art Promotion Office
Visual: nonplace studio
Photography: Xu Liang Leon
1
![]()

2
![]()

3
![]()


5
![]()
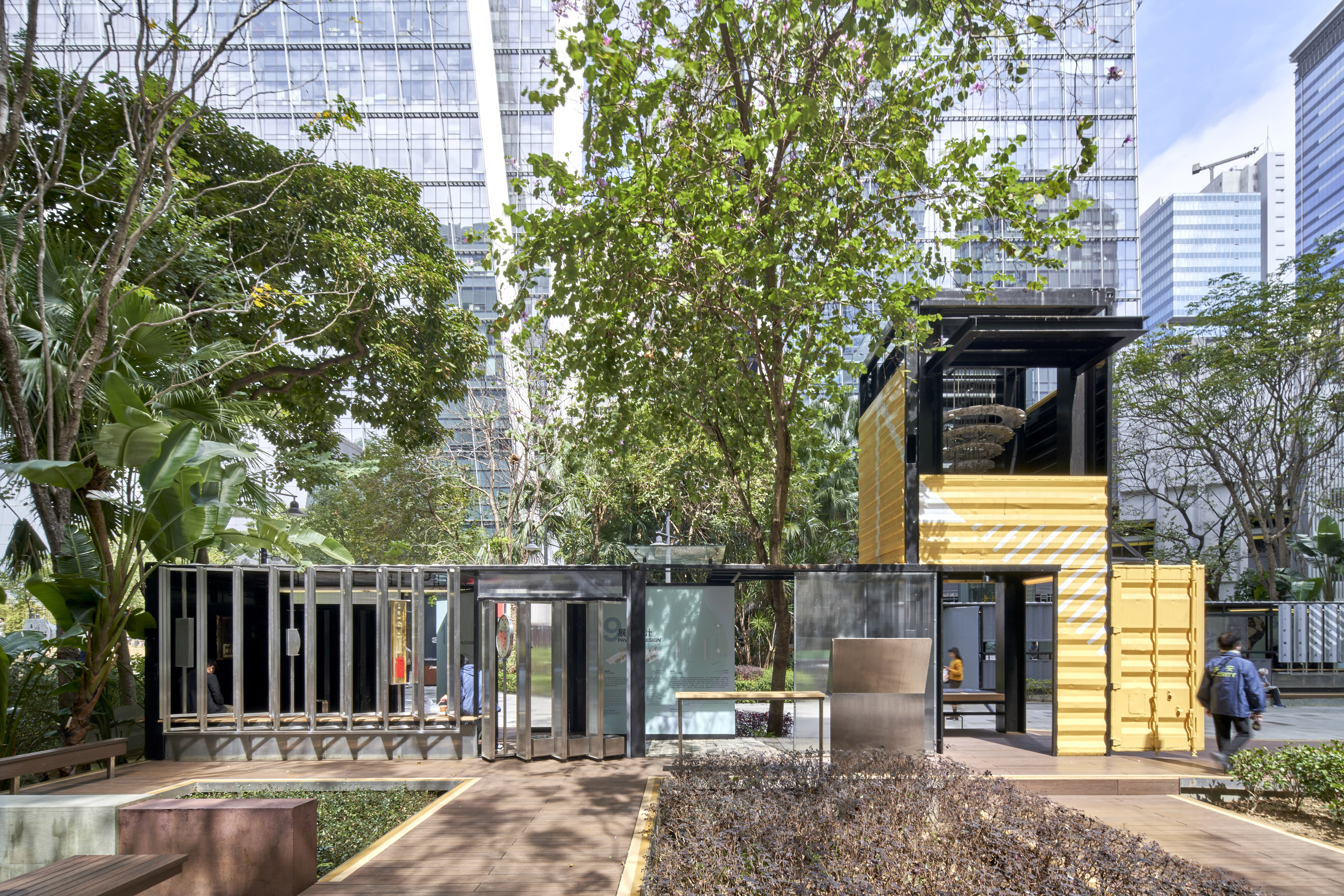
6
![]()

7
![]()

8
![]()

9

10
![]()

11
![]()

12![]()

13
![]()

14
![]()

15![]()

16
![]()
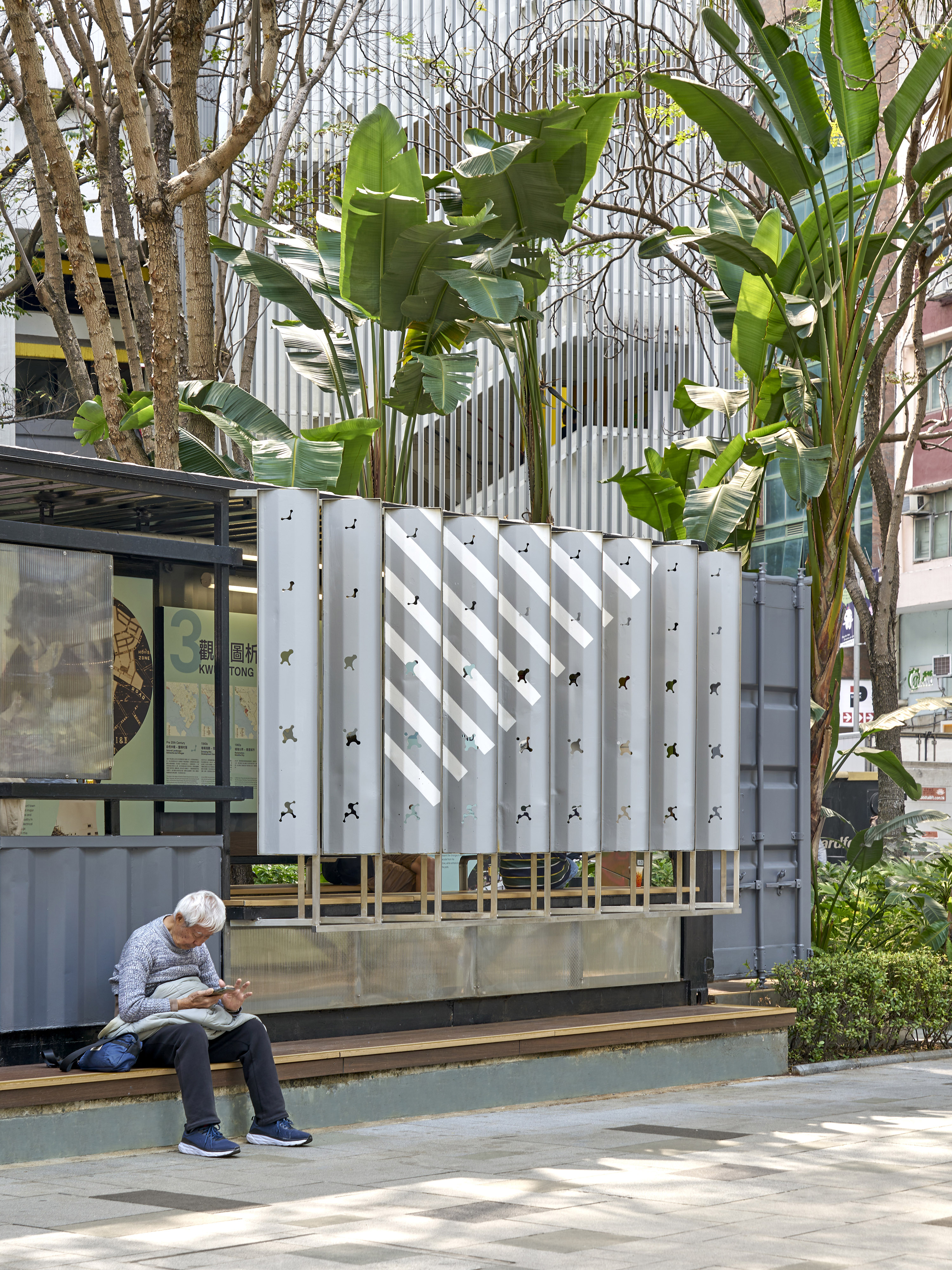
17
![]()

18
![]()

19
![]()

20
![]()


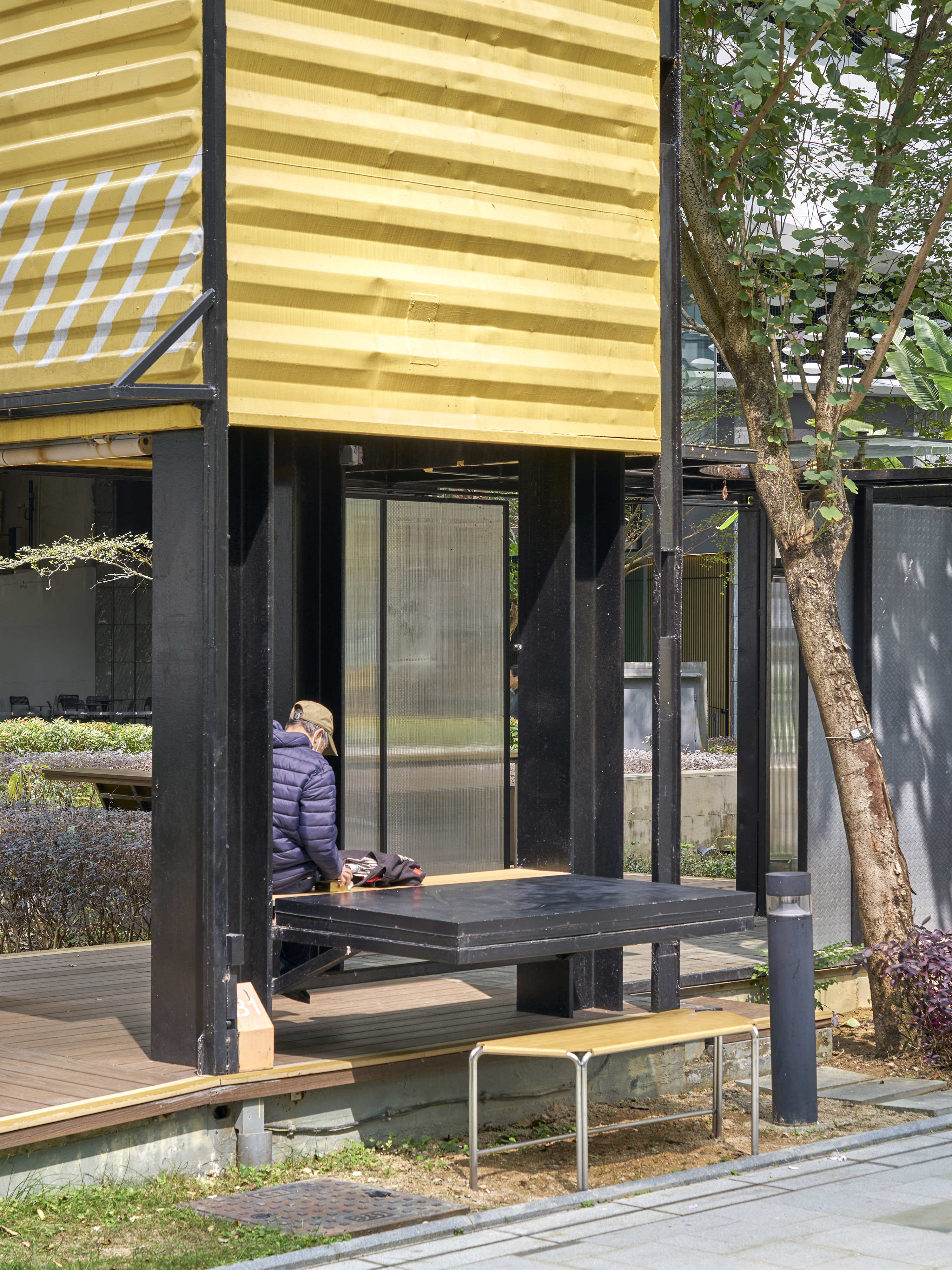

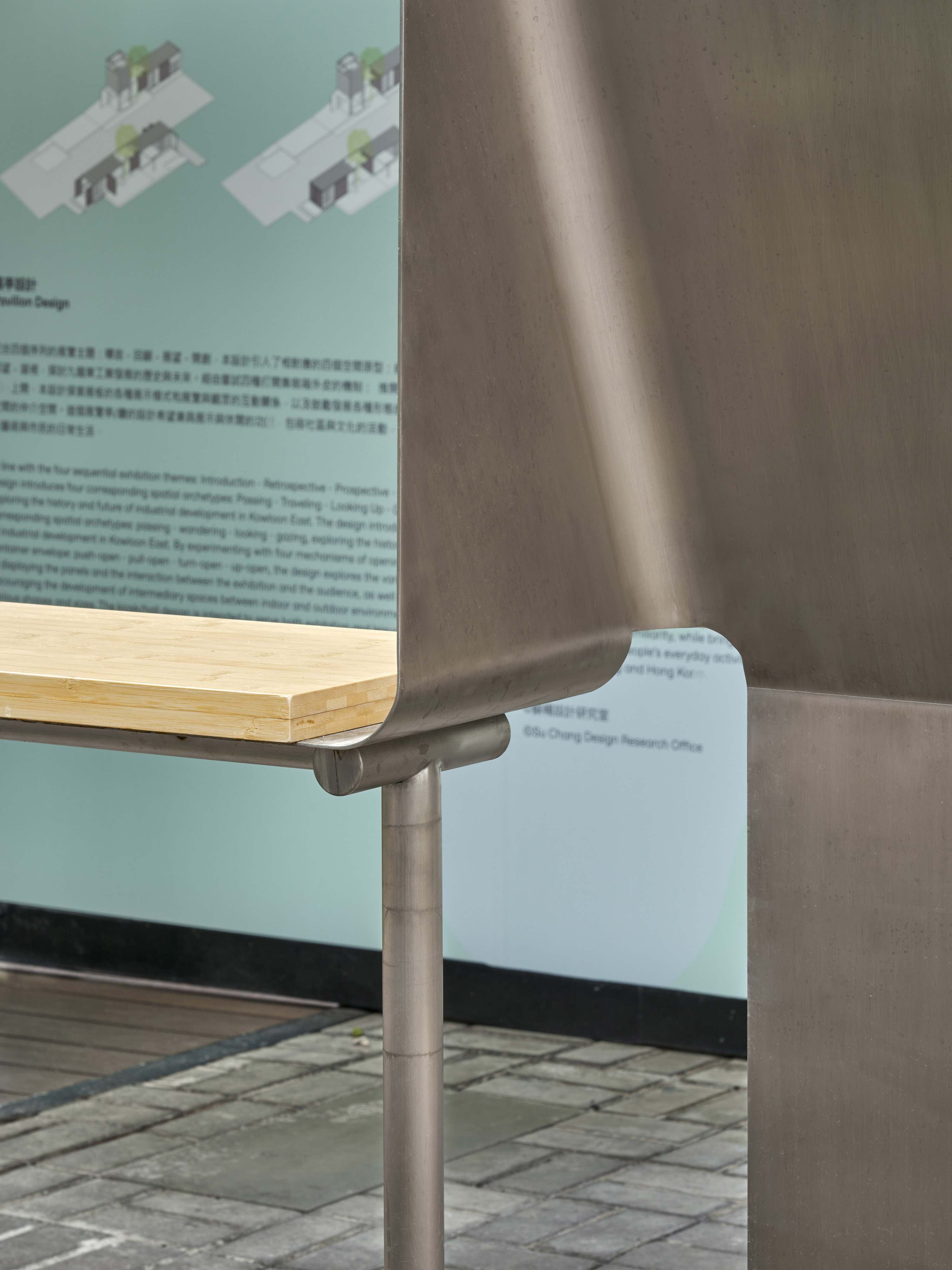
線索
Traces
Traces

