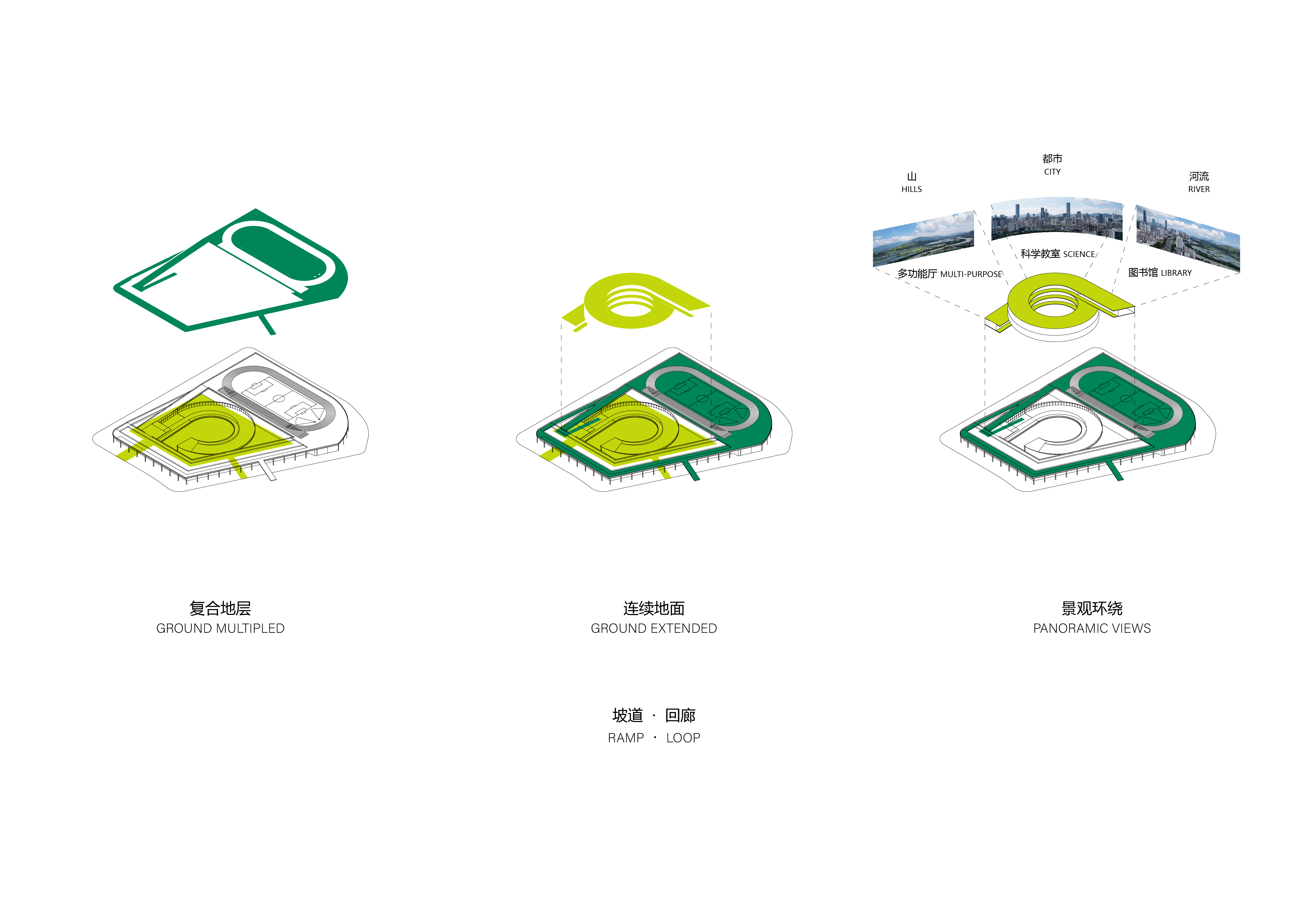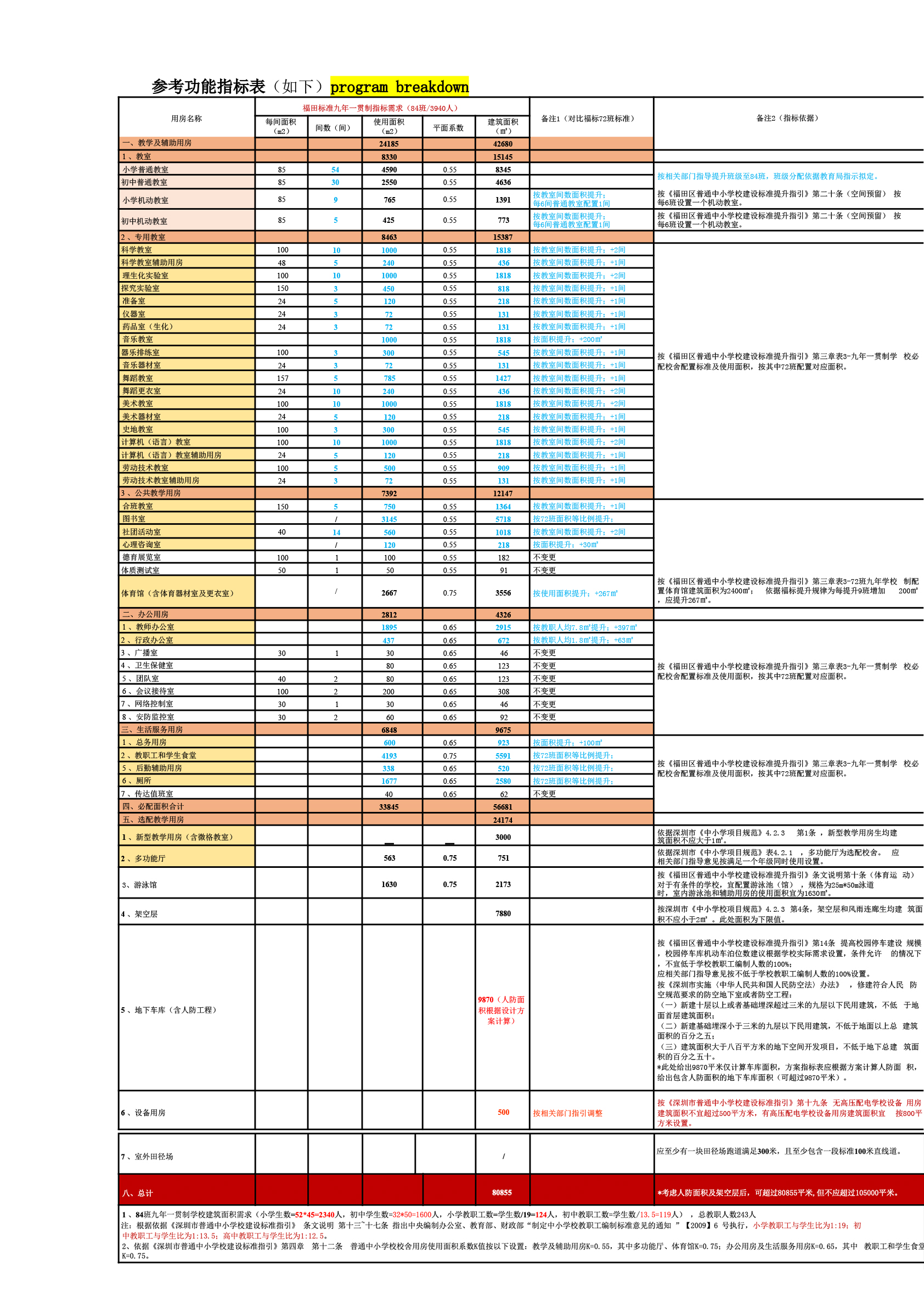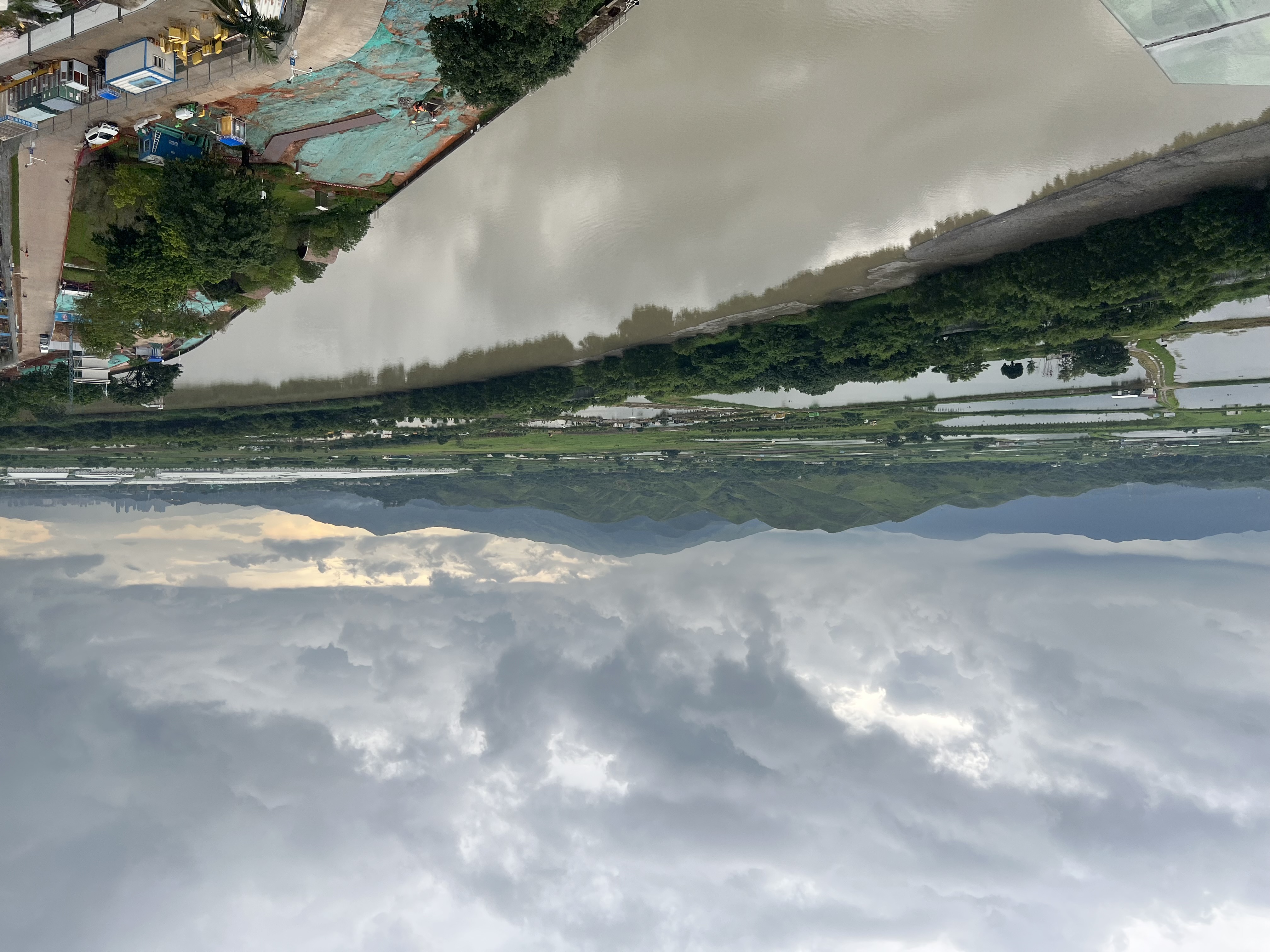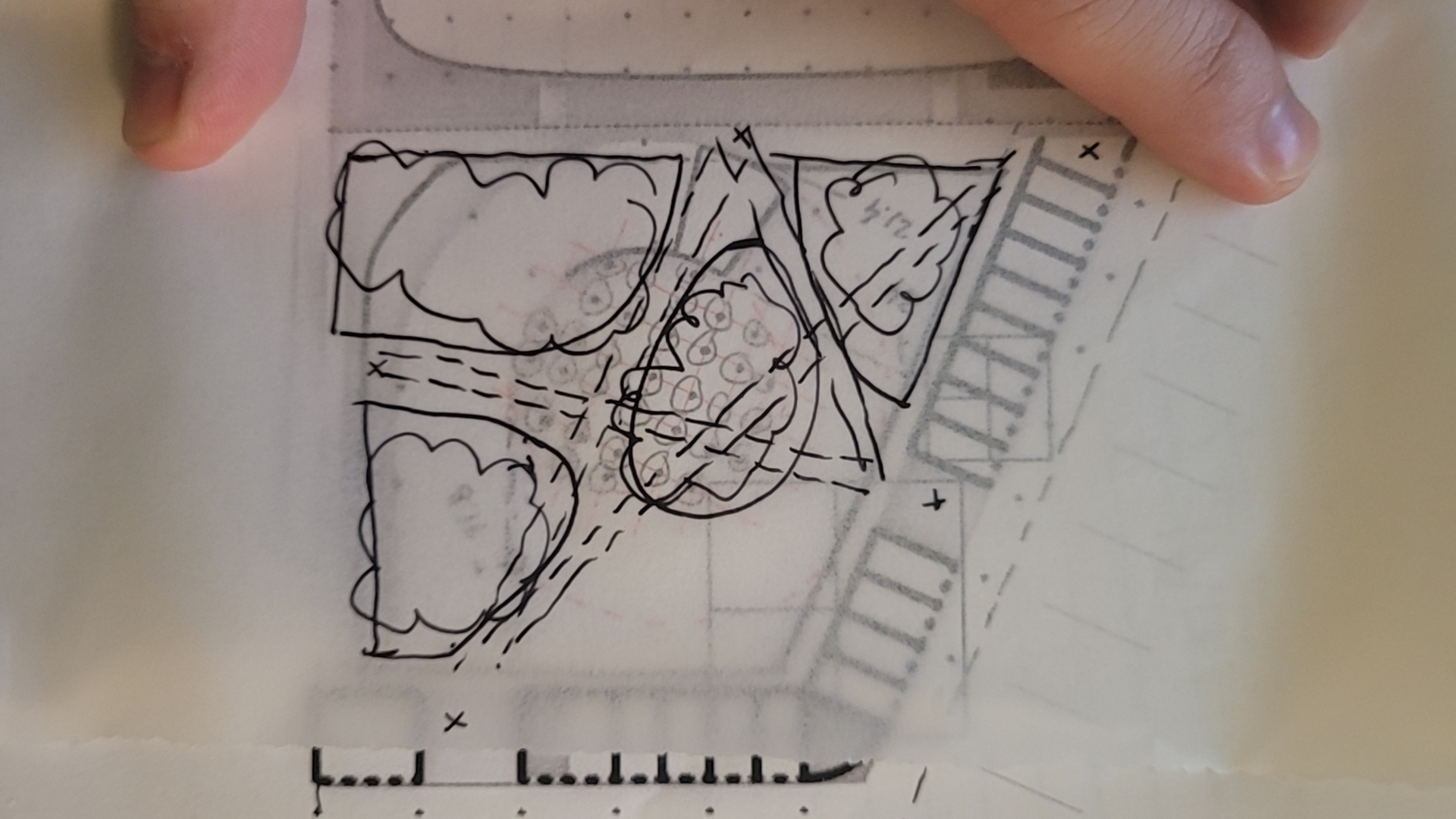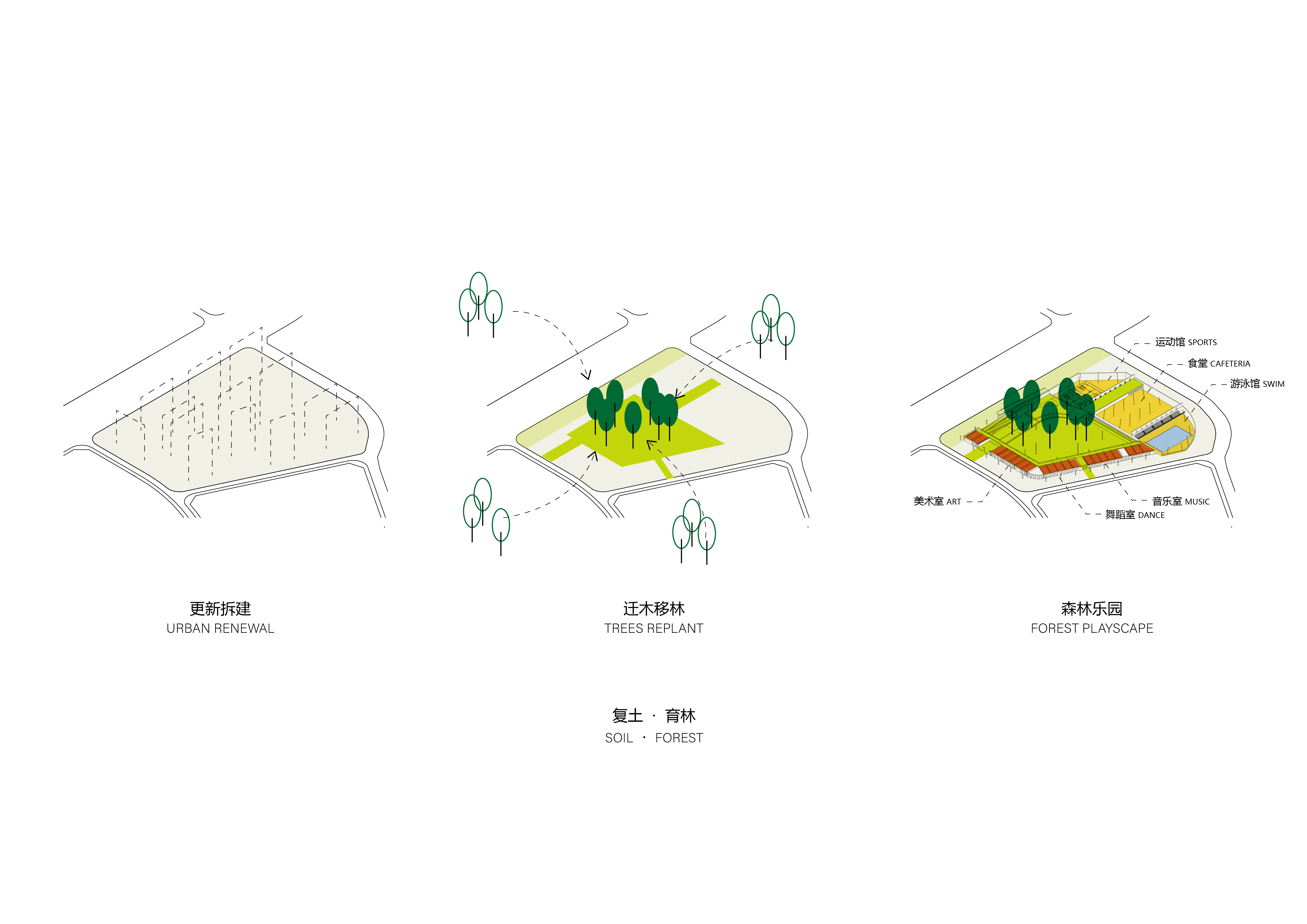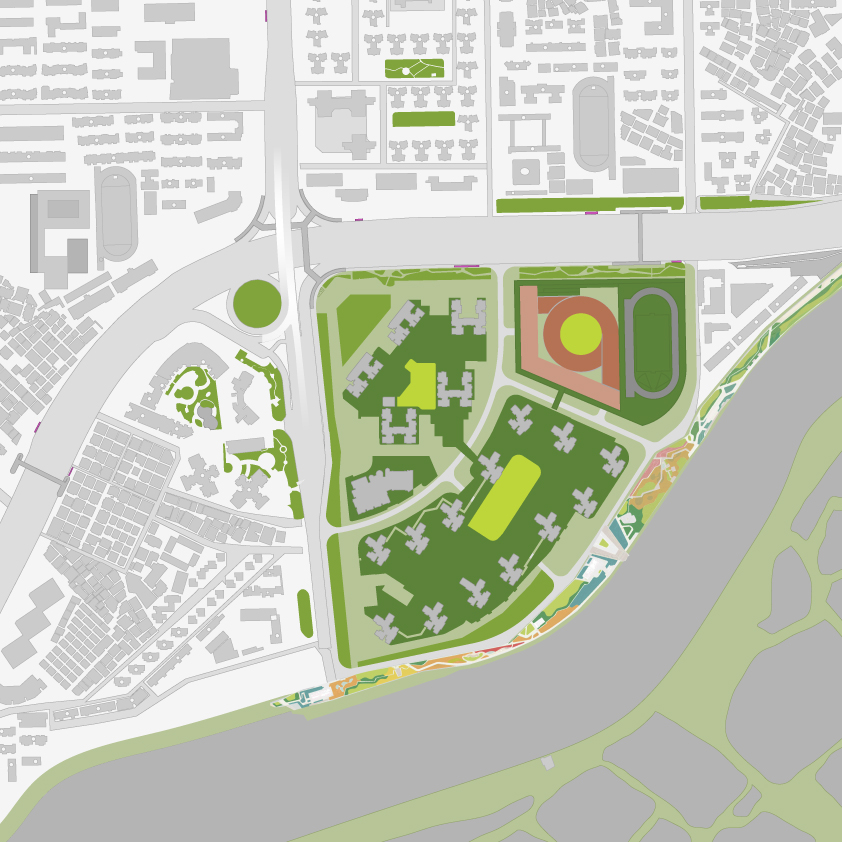●
2023.9
南華村中心學校
深圳福田
深圳福田
設計通過1:20的螺旋式緩坡把美術教室、多功能廳、圖書館等校園共享空間貫連起來,通過內部垂直流線的“水平化”使孩子無需上下樓梯便可以自由自在穿梭在豐富的校園環境和不同教學空間之間。年少的學生們沉浸在一個需要通過親身探索才能夠充分理解的校園環境之中,可以很輕鬆的適應在家與學校之間的轉換。校園的教學樓、中央回環和社區平台等三部分可以在不同的時間向市民開放:白天,它是鼓勵學生探索髮現的學習樂園;傍晚,它是向鄰里的開放休閒娛樂空間;週末,它成爲服務南華社區乃至福田市民的文化學習中心。通過從時間維度重新想象校園建築的空間與使用類型,我們希望整個校園可以融合、嵌入南華社區的公共空間及社會肌理之中,思考一種更爲可持續的校園運作模式,探索高密度城市校園的設計創新。
團隊:蘇暢, 譚穎萱, 歐卓勳, 黃晉仁
合作:OBRA建築事務所
團隊:蘇暢, 譚穎萱, 歐卓勳, 黃晉仁
合作:OBRA建築事務所
Nanhuacun Center School
Futian, Shenzhen
Futian, Shenzhen
All shared learning spaces, library, and multifunction hall are connected by a looping 1:20 ramp to minimize the use of the staircase and encourage horizontal movement for the kids. The helicoidal trajectory “horizontalizes” vertical movement and allows the enjoyment of a rich school environment without the need to go up and down stairs. The building invites exploration and wonderment, allowing the younger students a smooth and joyful transition from home to school. The school is typologically unique, both in terms of space and use: during the day a great school for the children; a shared leisure space for the community in the evening; and also a culture and learning center for the Futian District communities on the weekends. The whole school is embedded into the public realm and social fabrics not by form but by time, day/night, weekdays/weekends - we envisioned not only a physical building but also a more sustainable operation model for public institutions of our future cities.
Team: Su Chang, Tam Wing Huen Raven, Au Cheuk Fan Frankie, Wong Chun Yan Oscar
Collaboration: OBRA Architects
Team: Su Chang, Tam Wing Huen Raven, Au Cheuk Fan Frankie, Wong Chun Yan Oscar
Collaboration: OBRA Architects
1
![]()

2
![]()
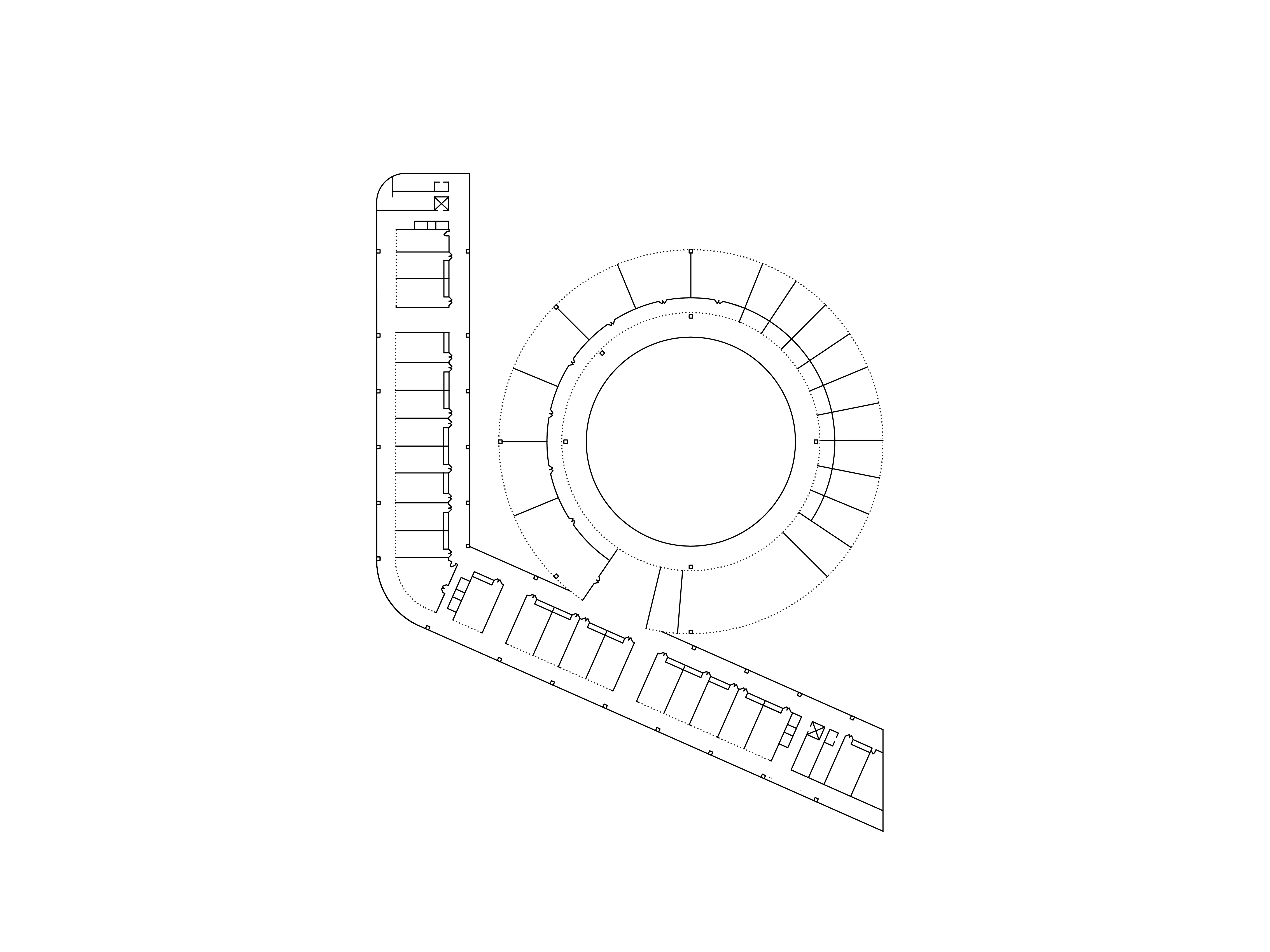
3
![]()

4
![]()
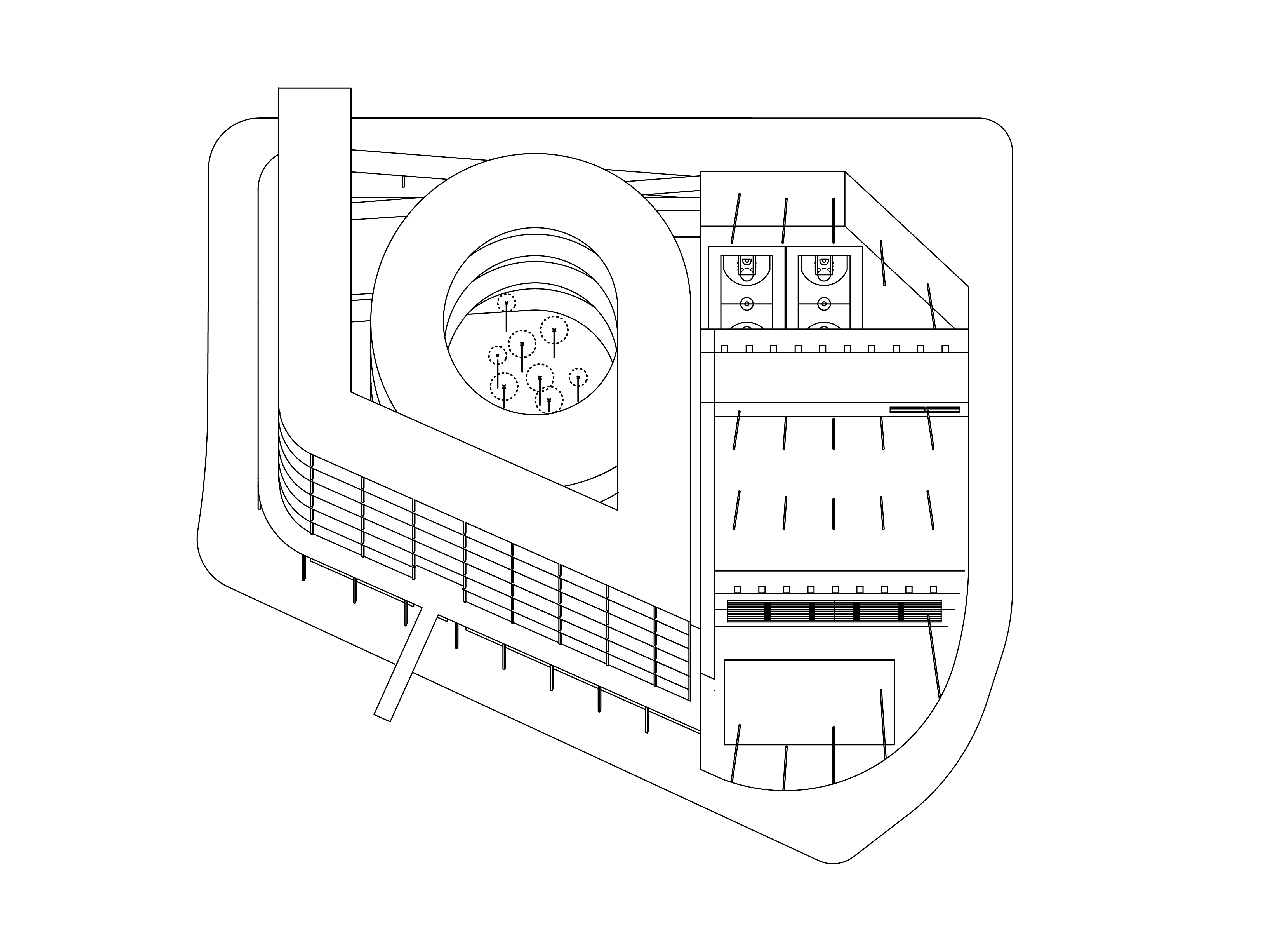
5
![]()

6
![]()

7
![]()
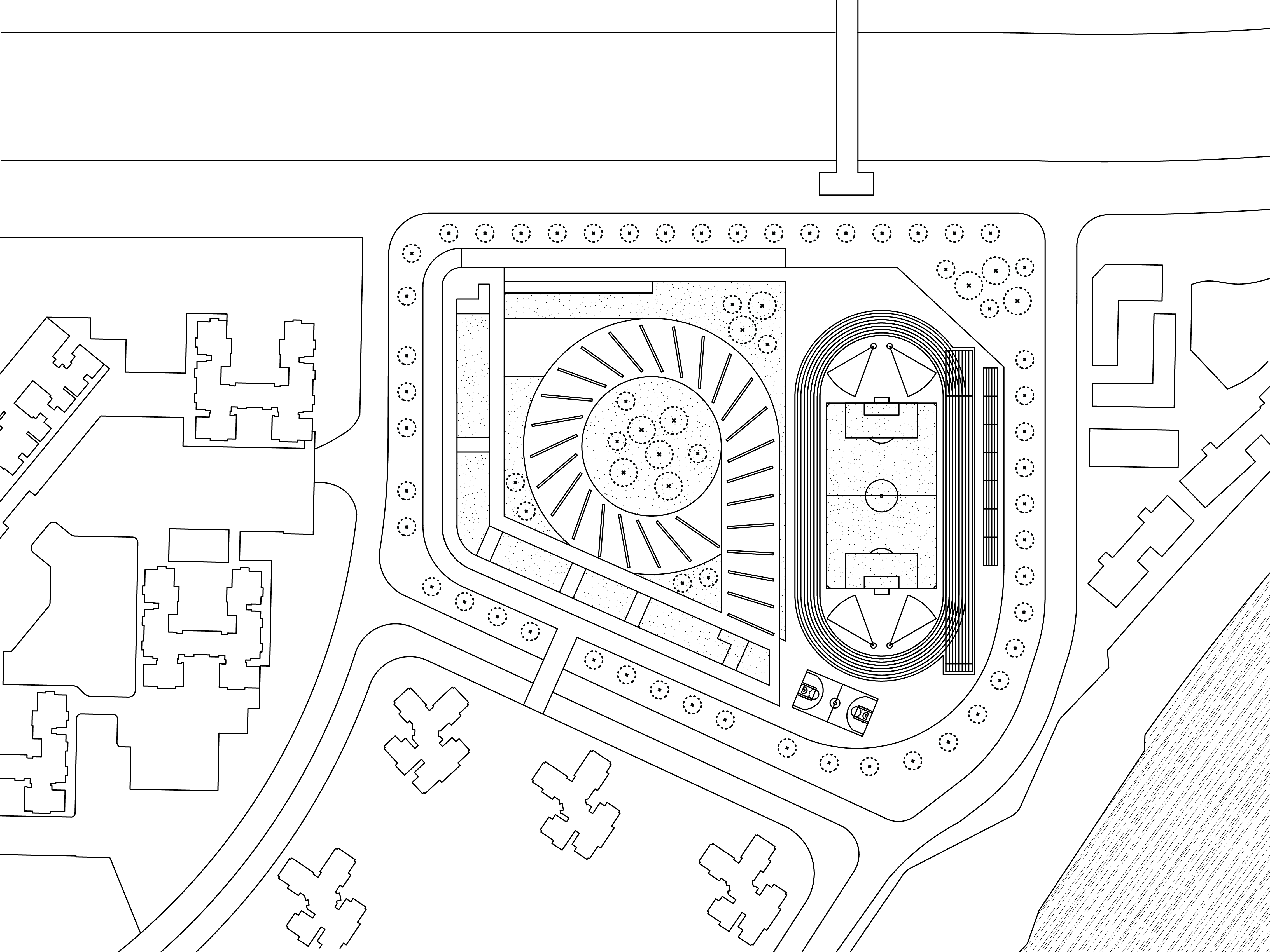
8
![]()

9
![]()
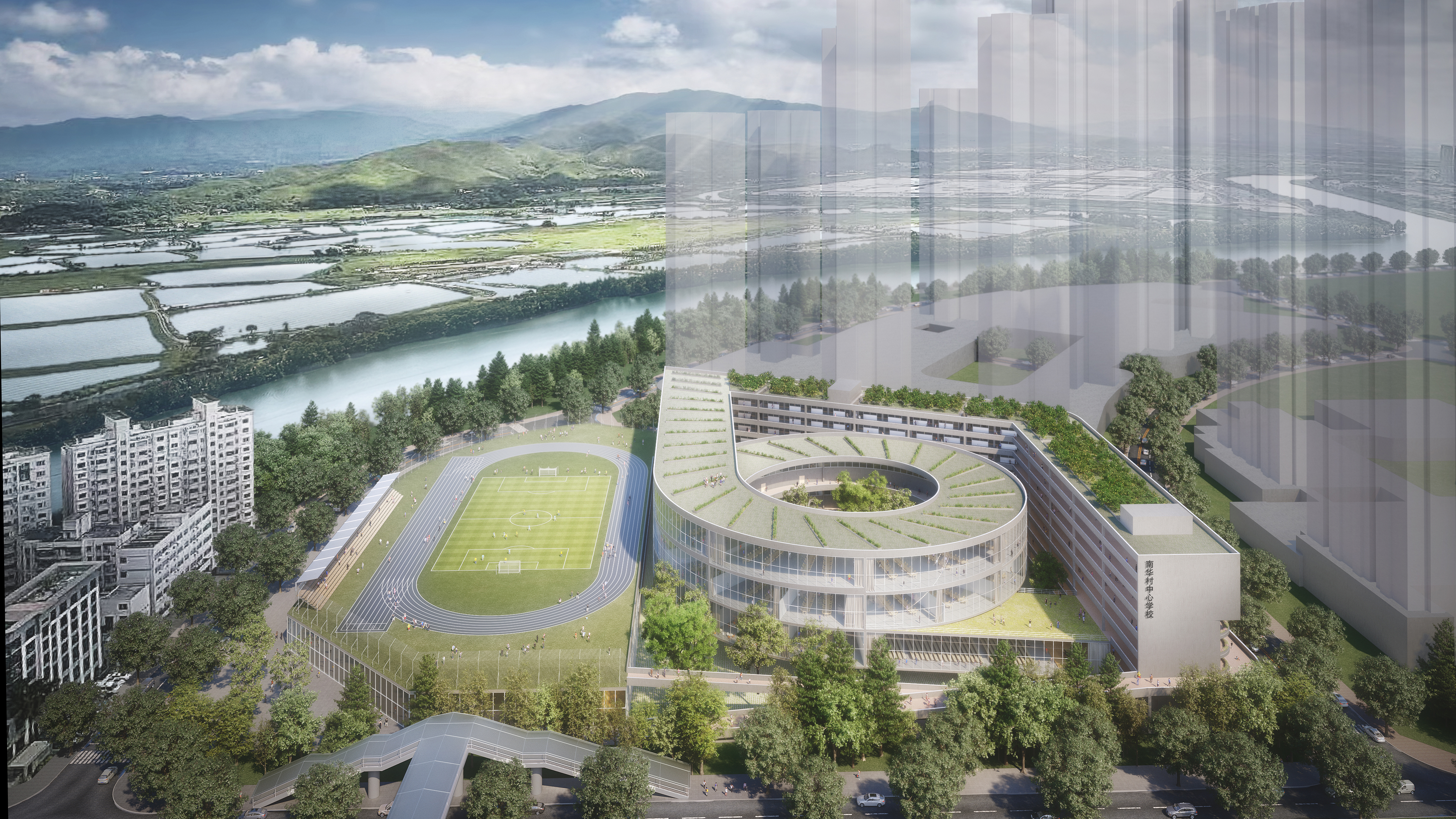
10
![]()
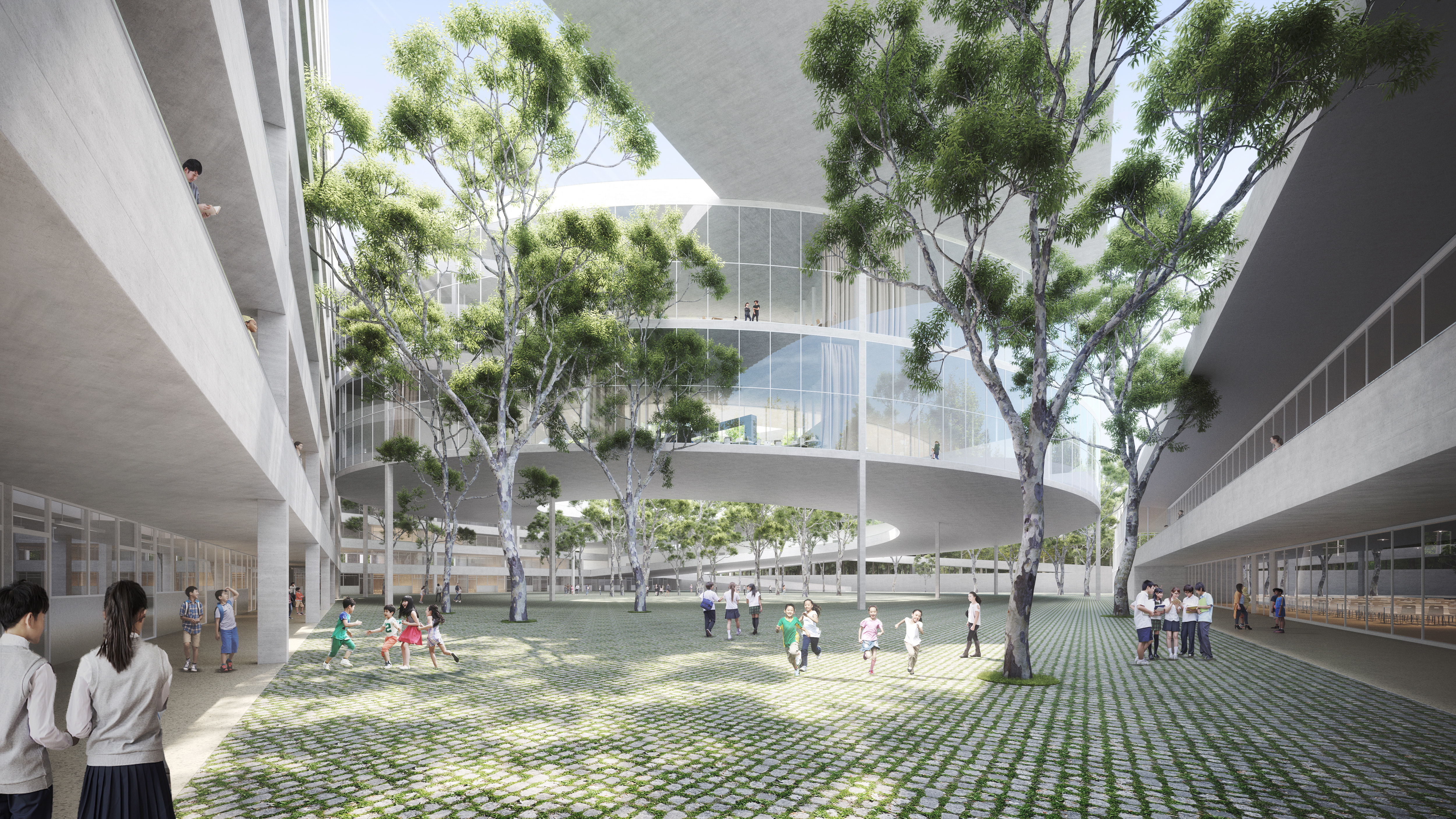
11
![]()
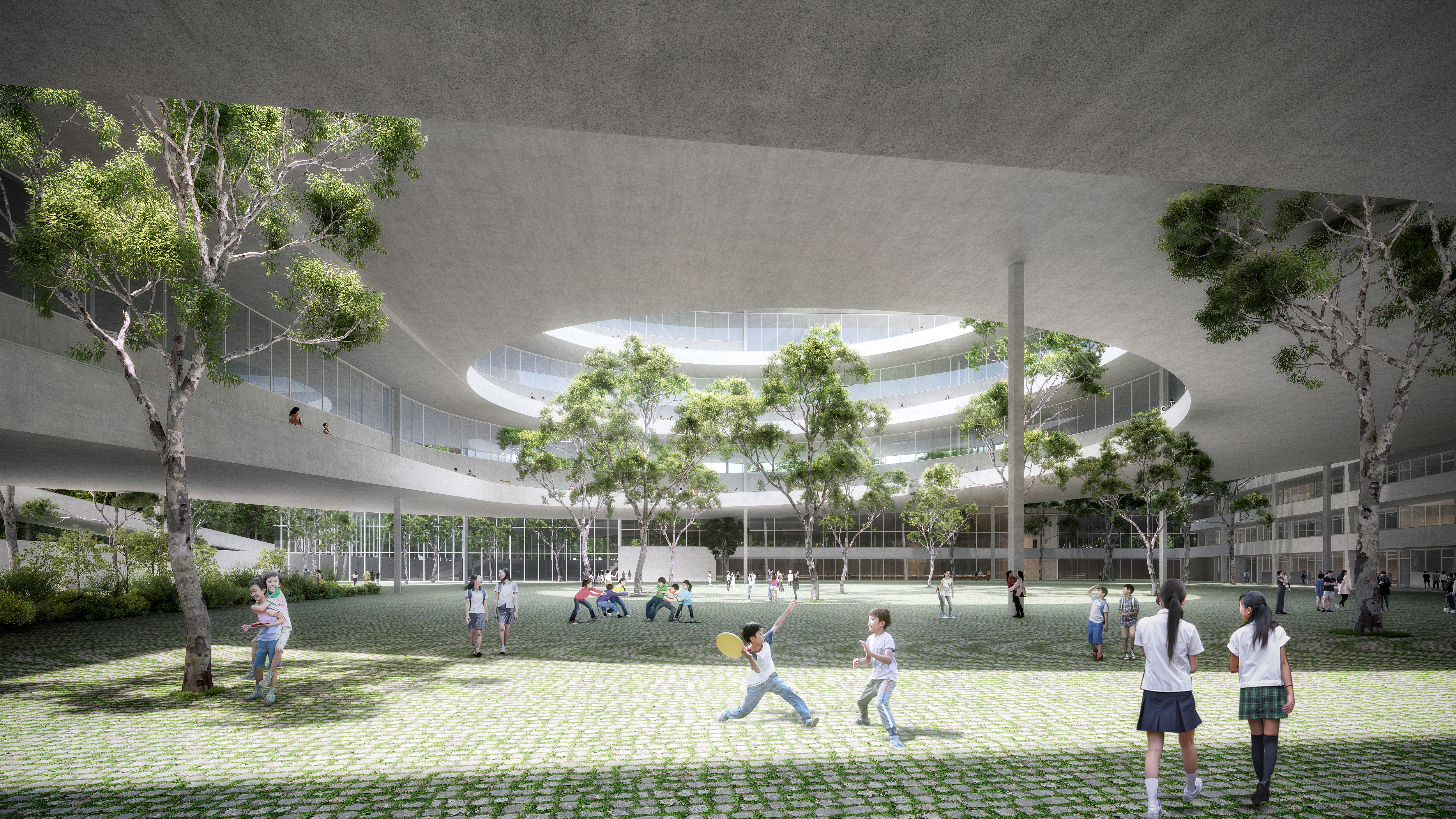
12
![]()
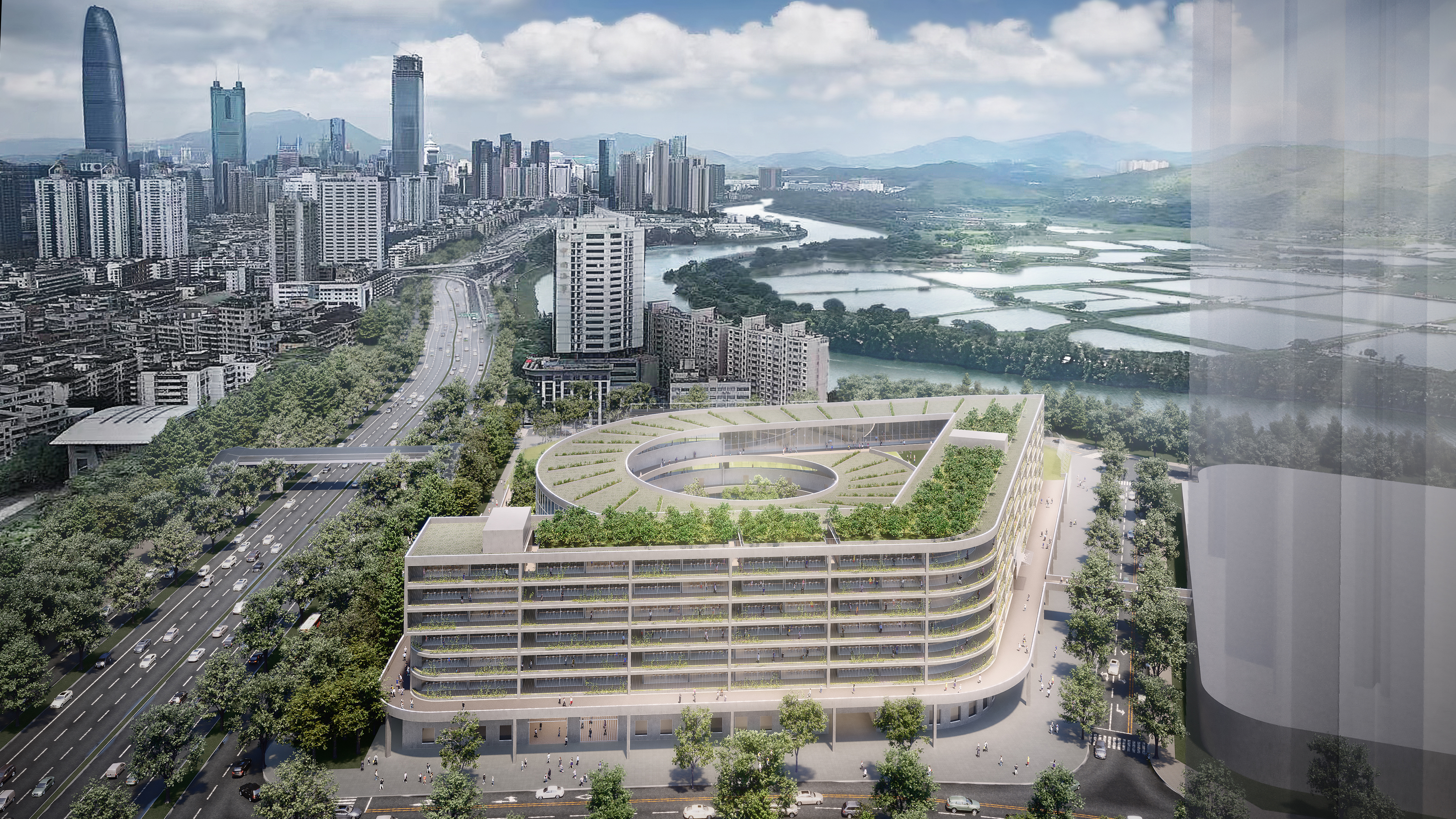
13
![]()

14
![]()

15
![]()
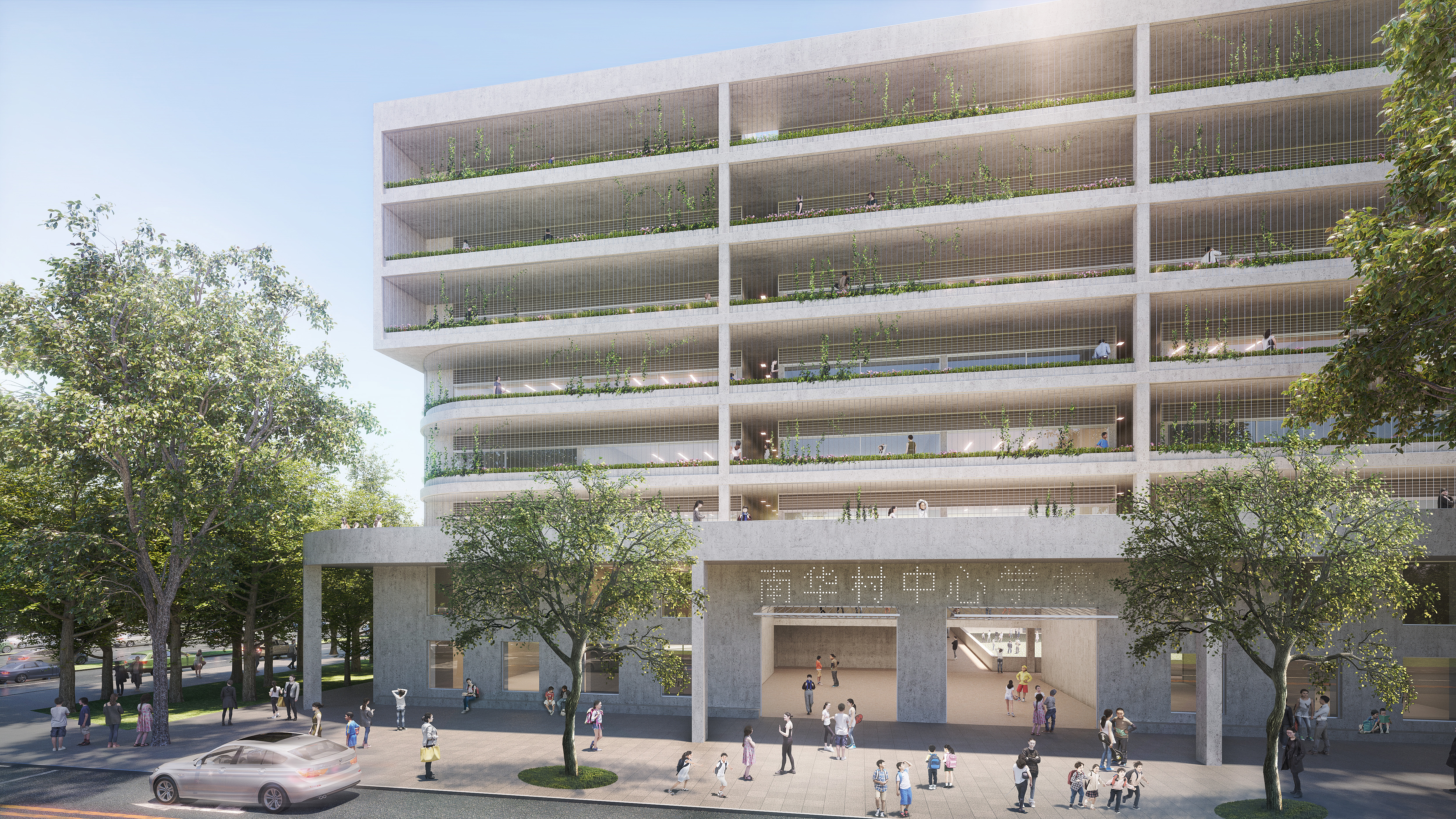
16
![]()

17
![]()
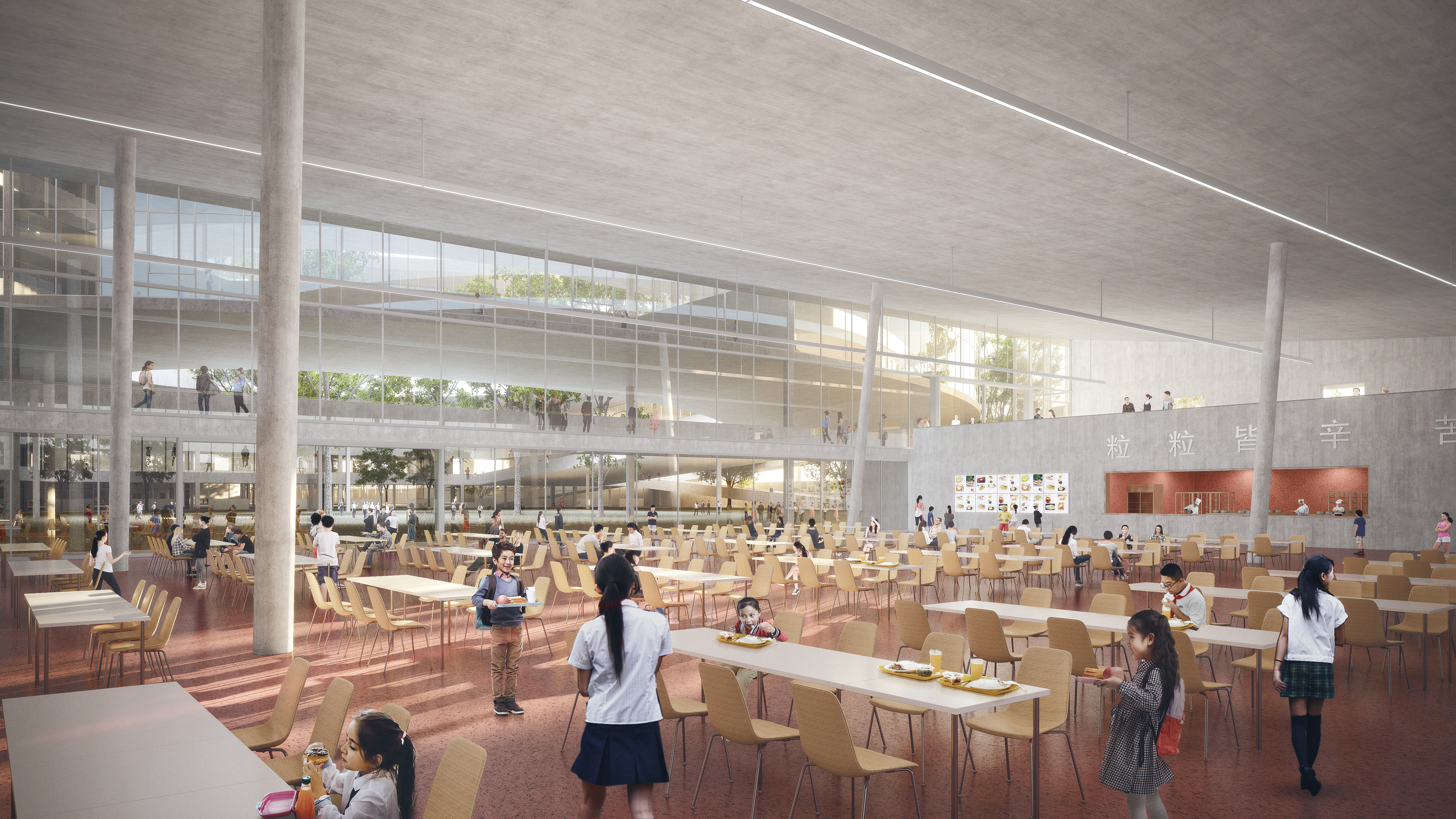
18
![]()
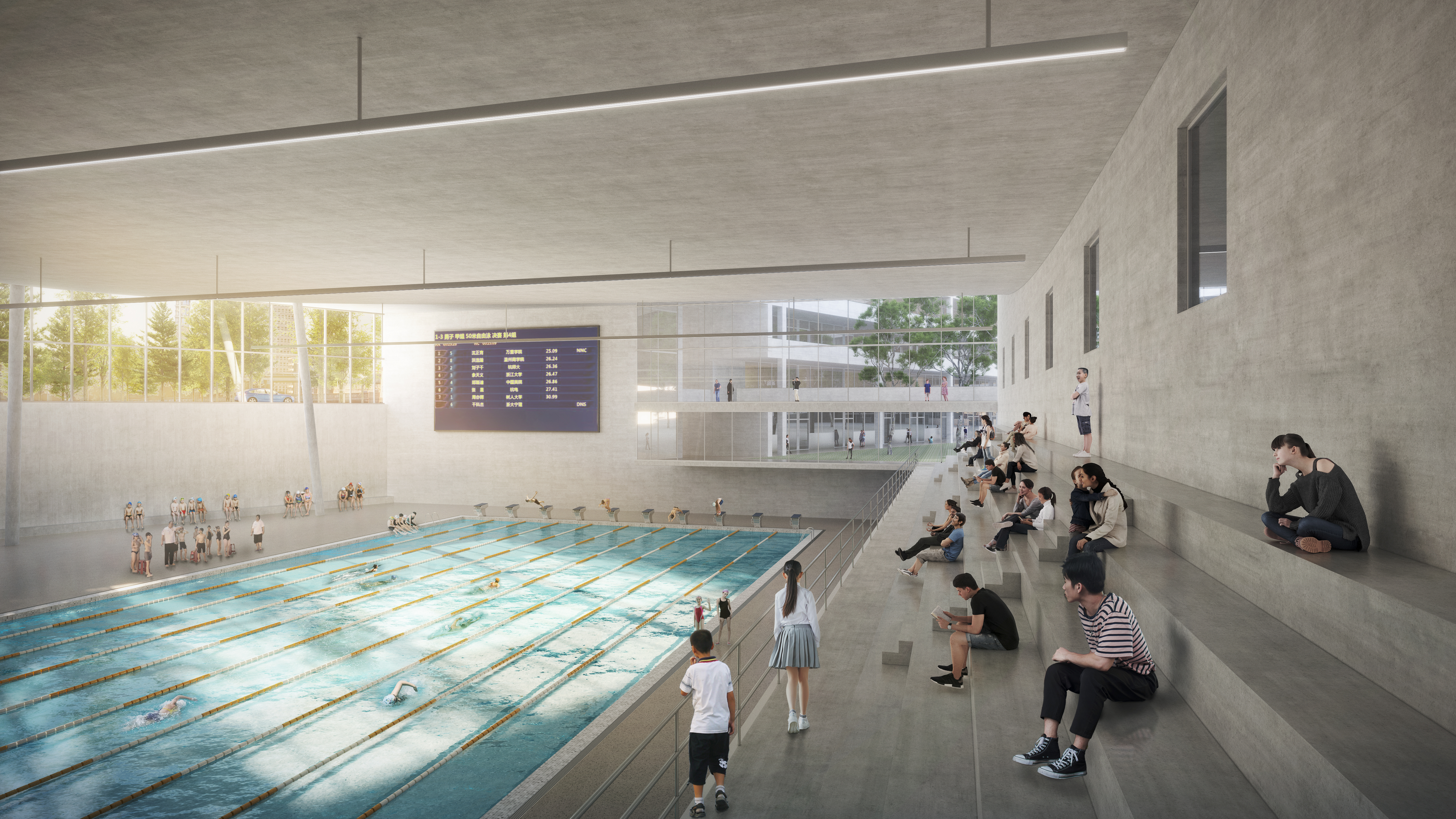
19
![]()
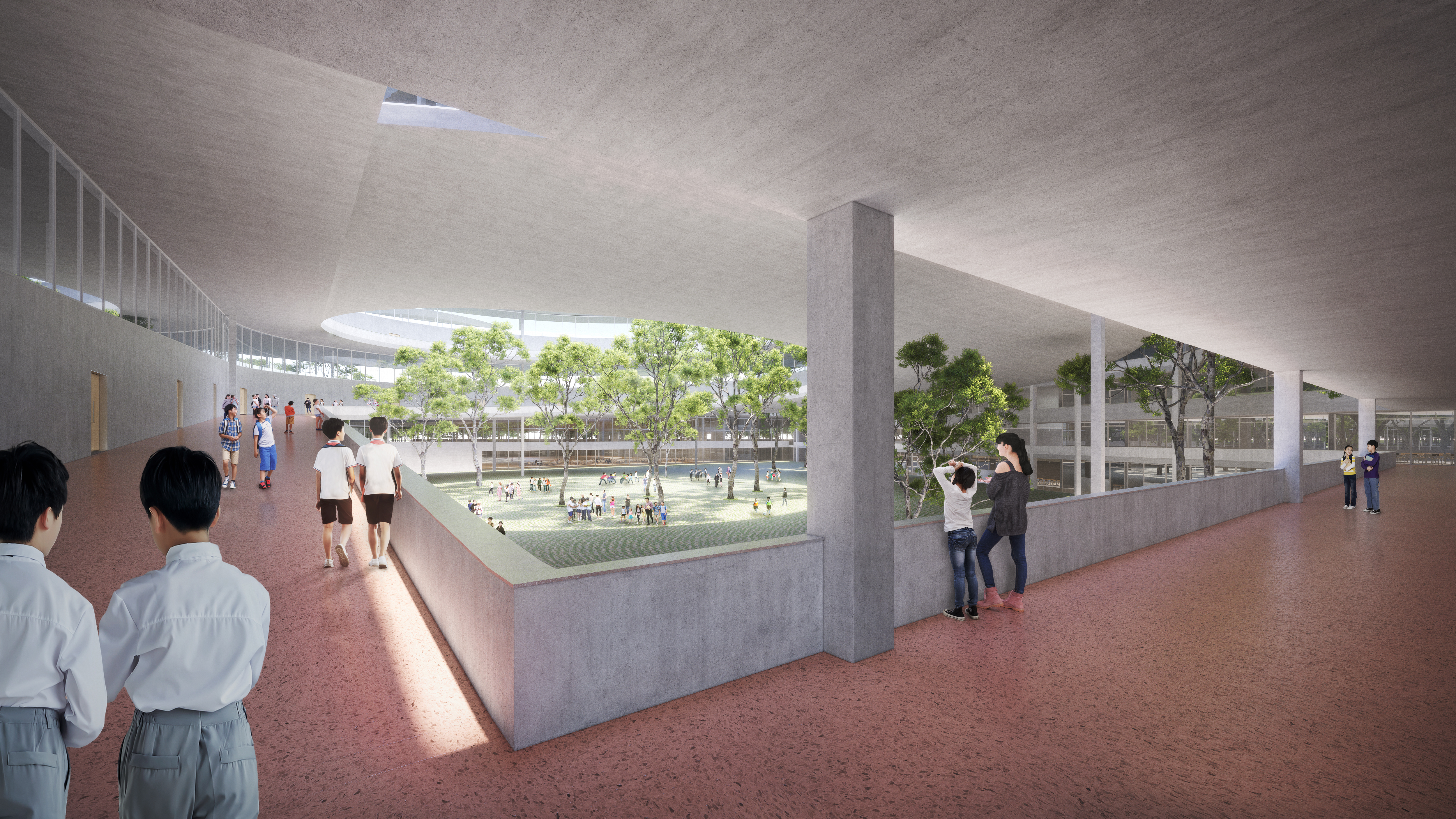
20![]()
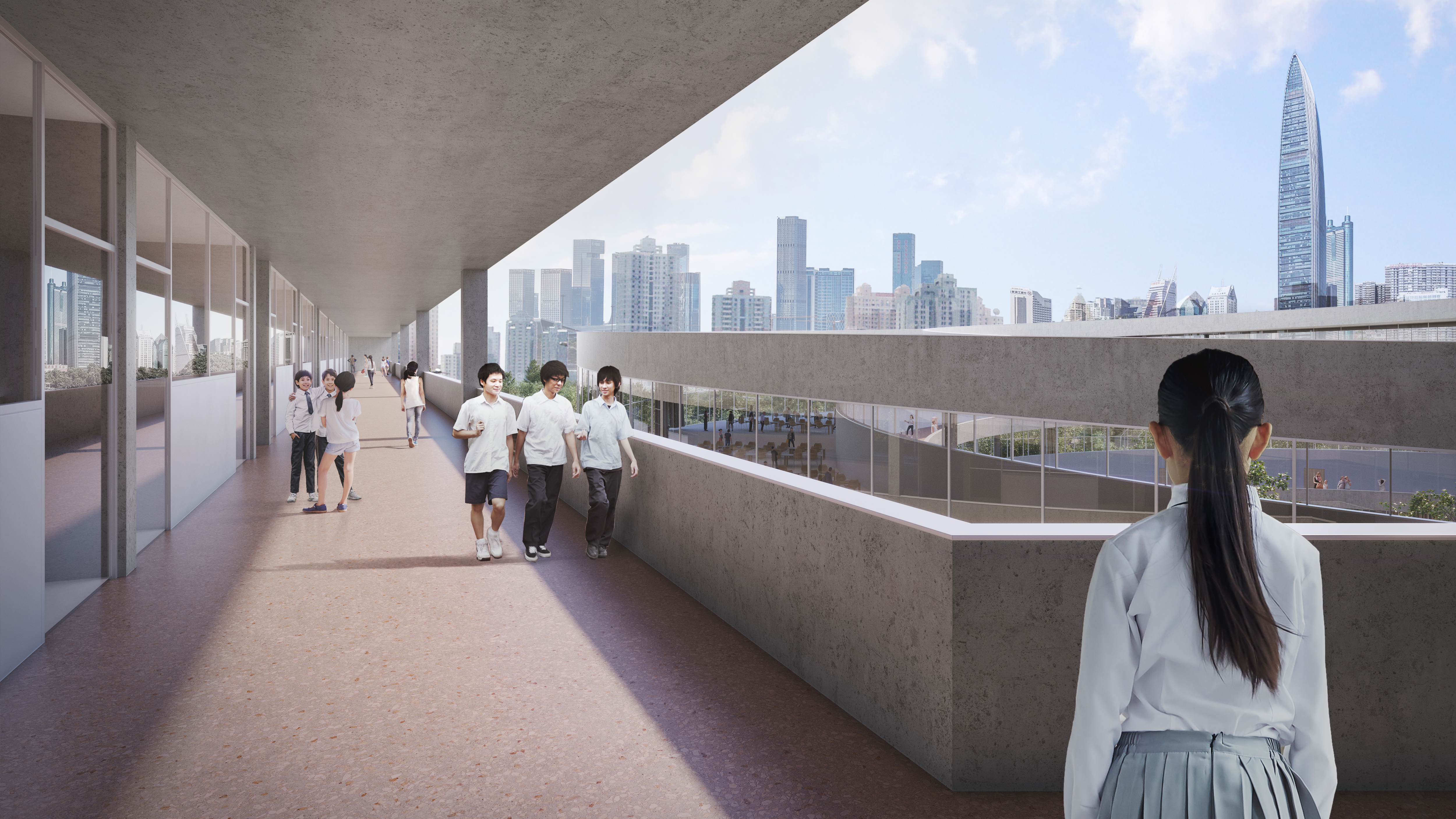
線索
Traces
