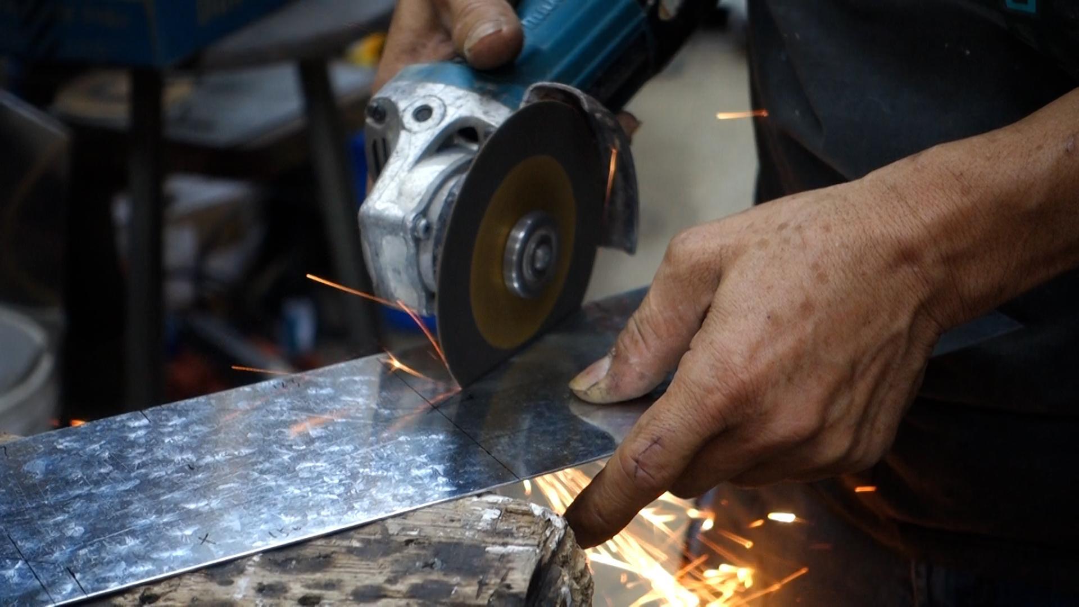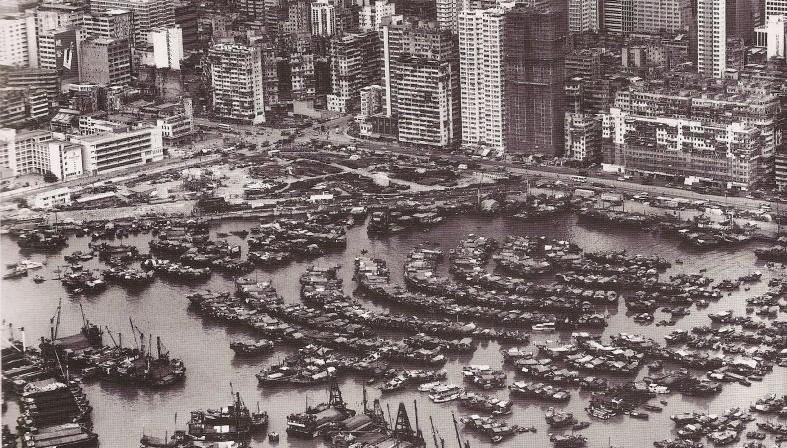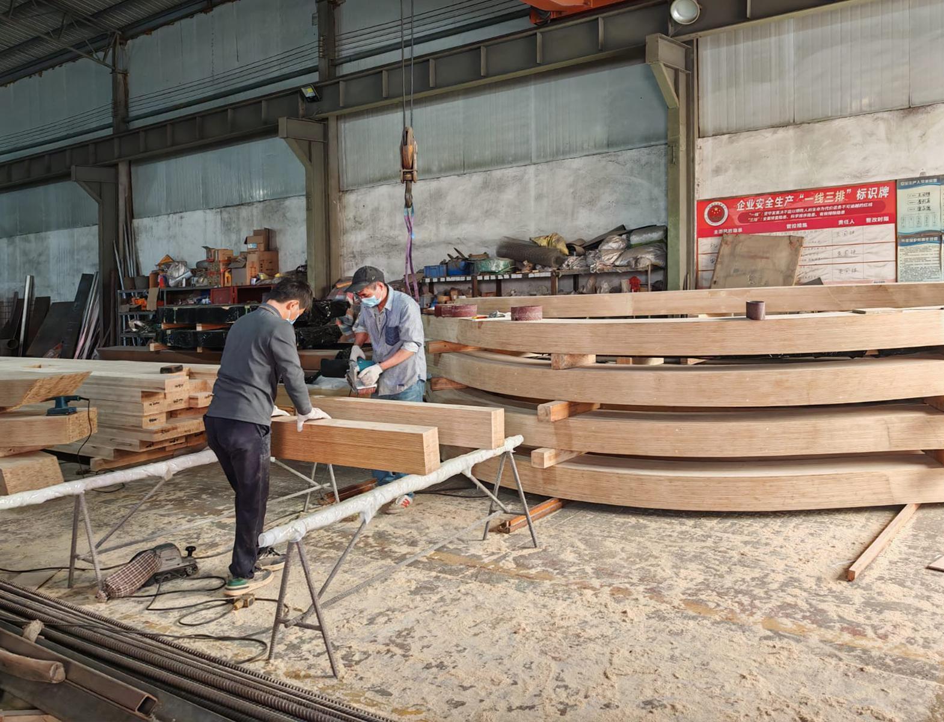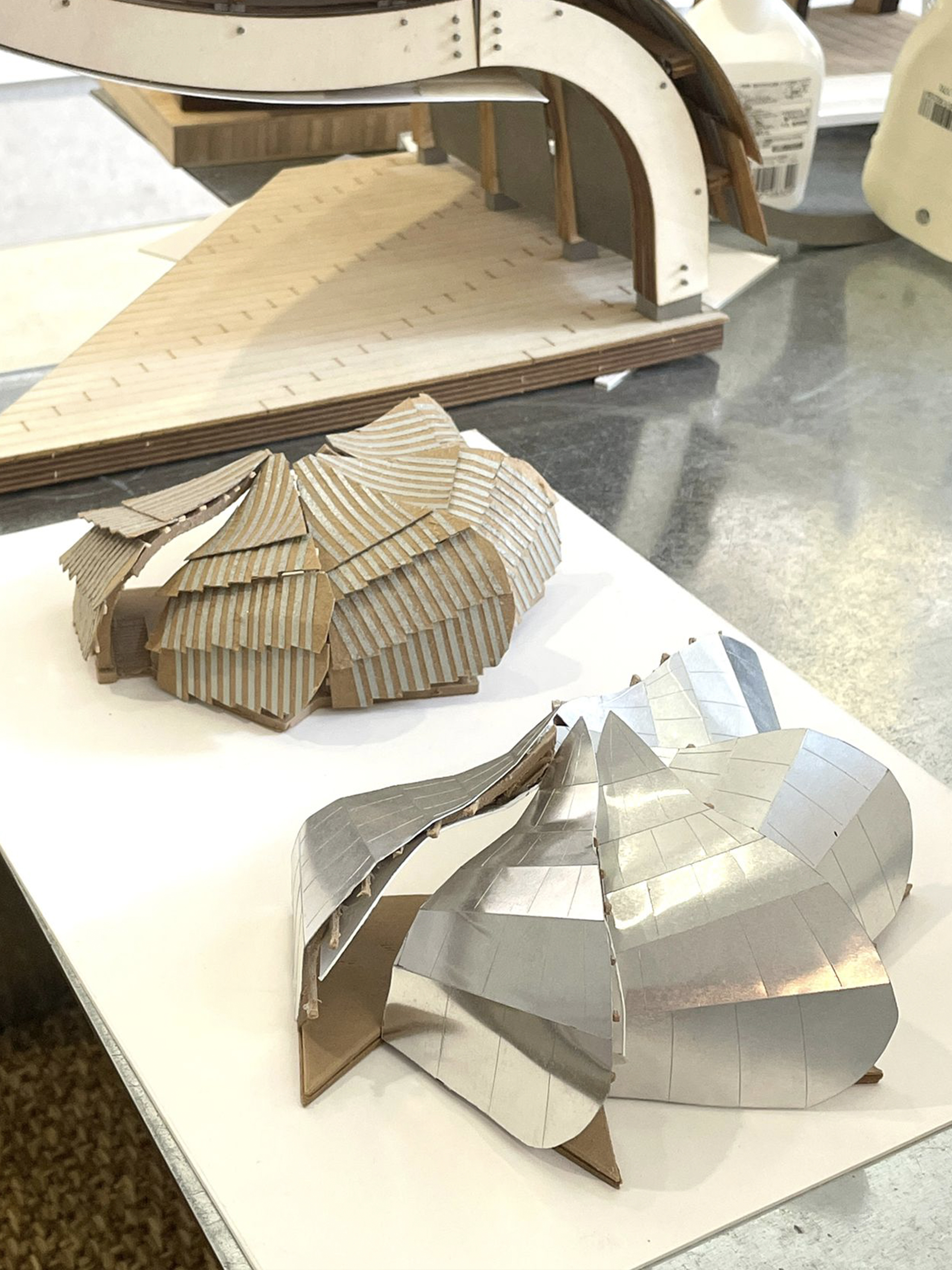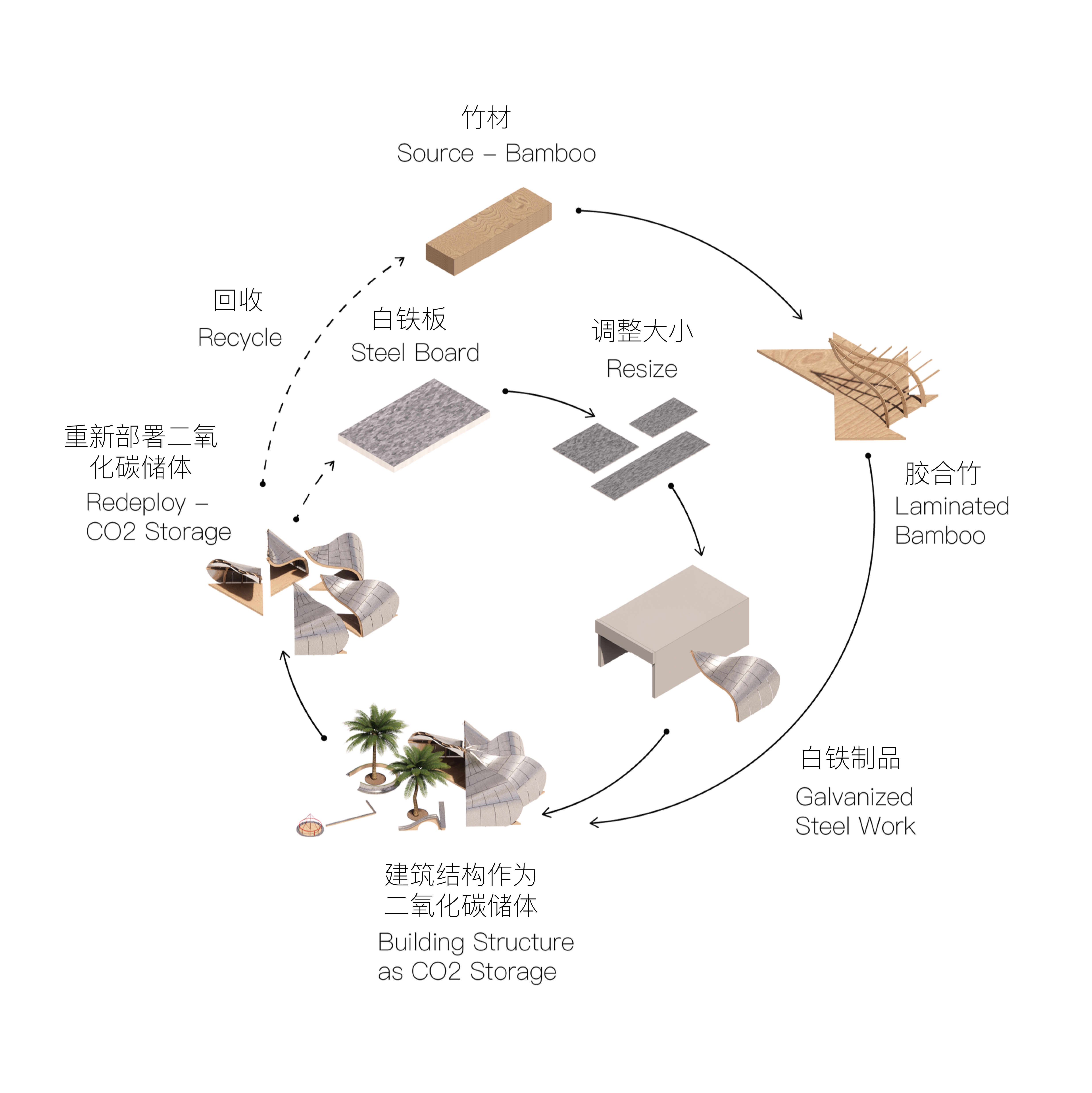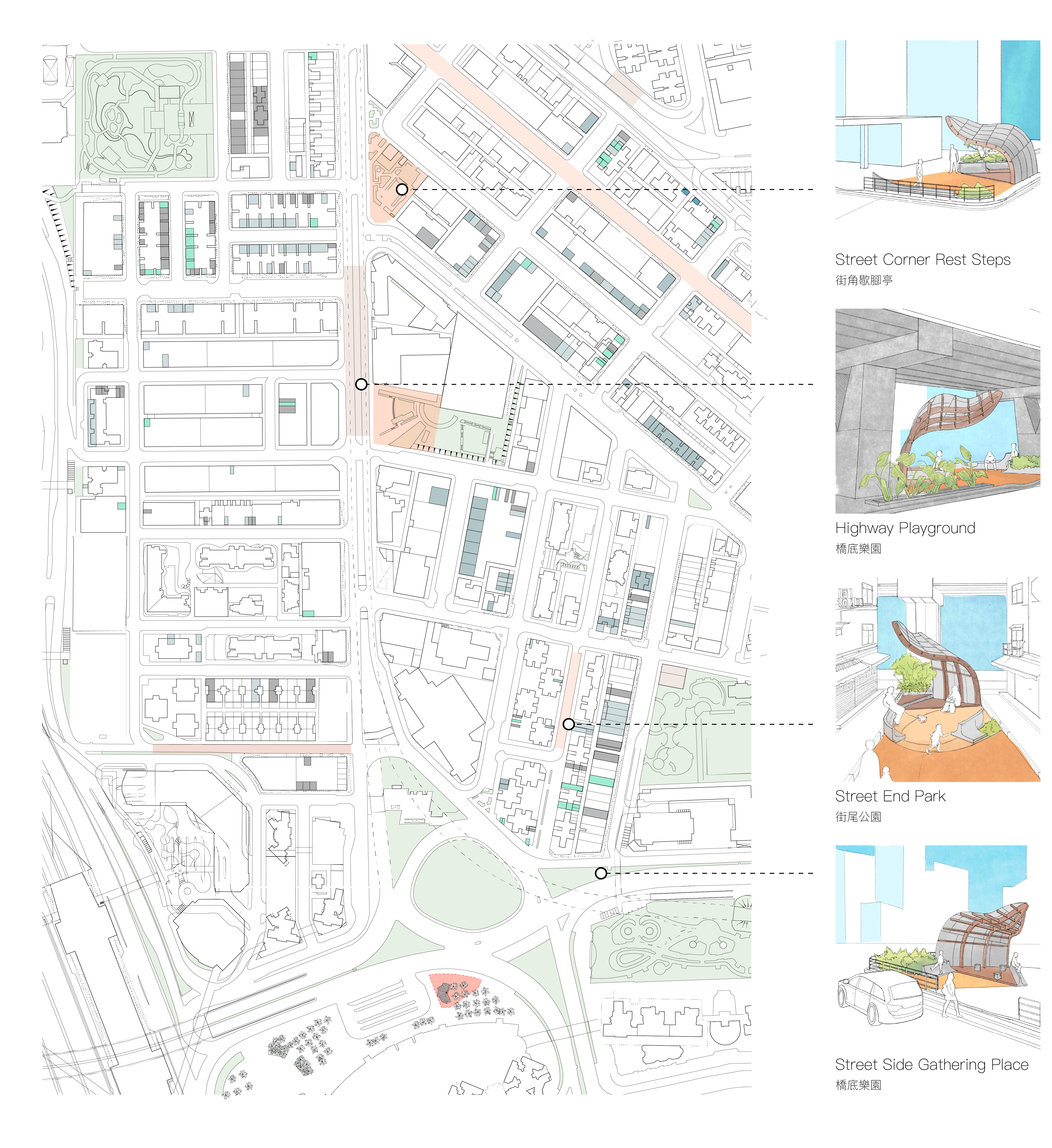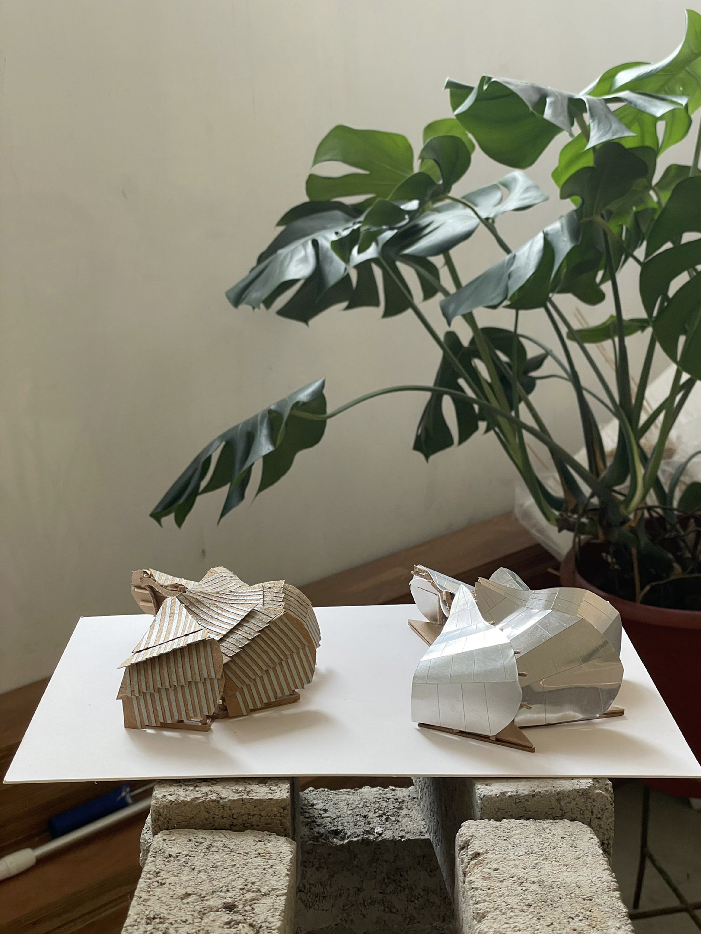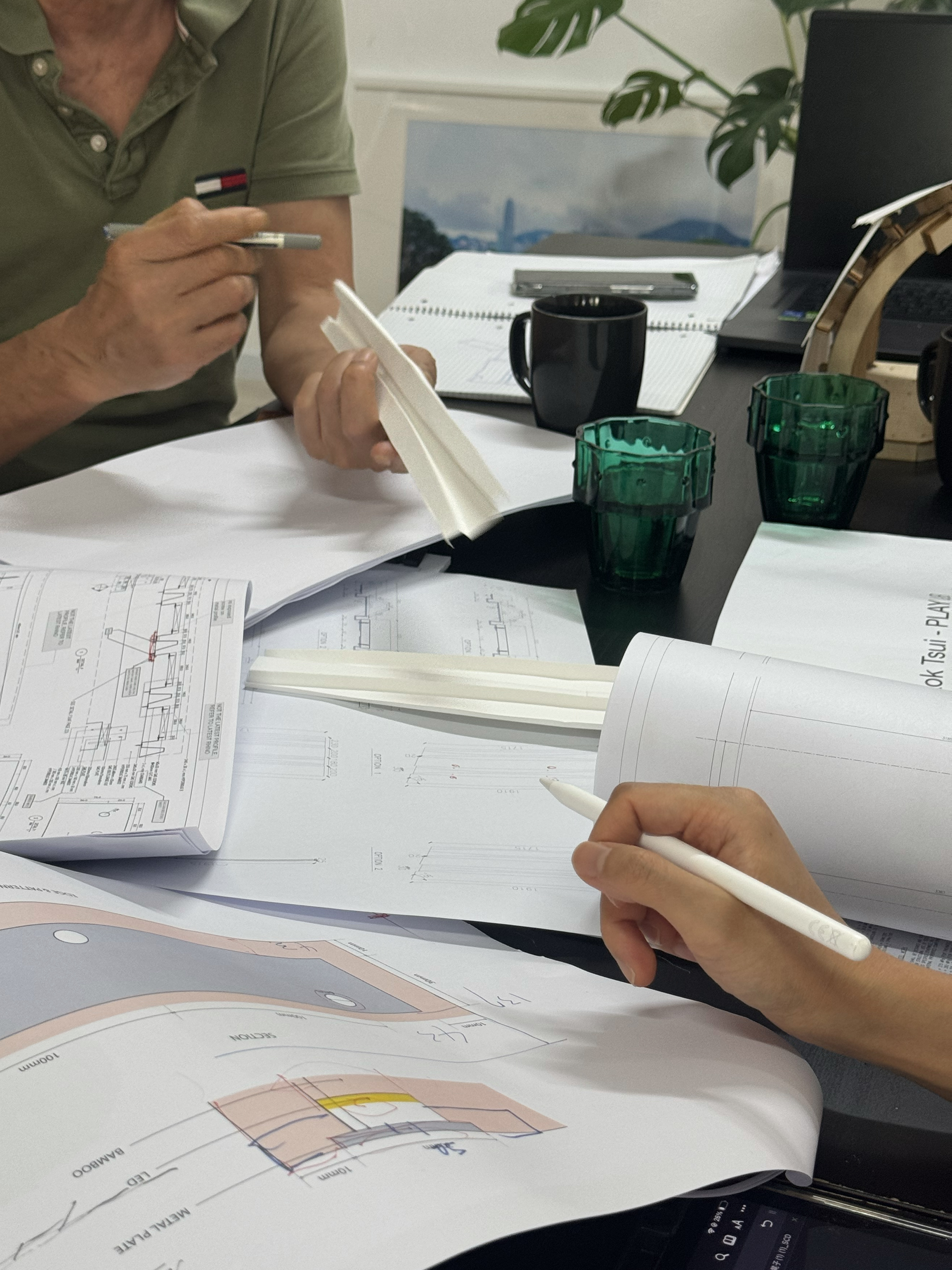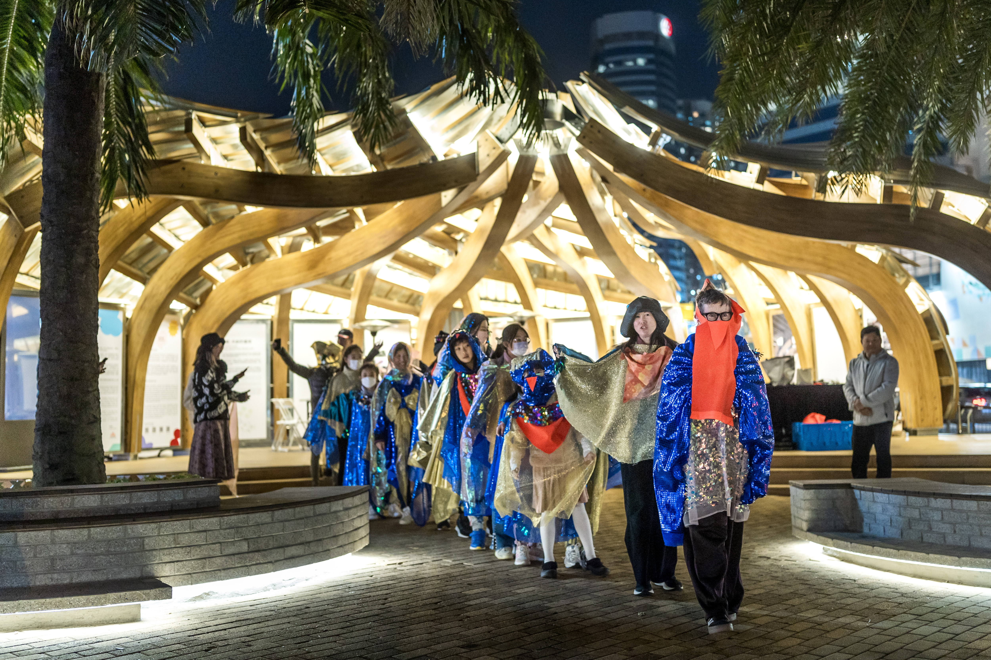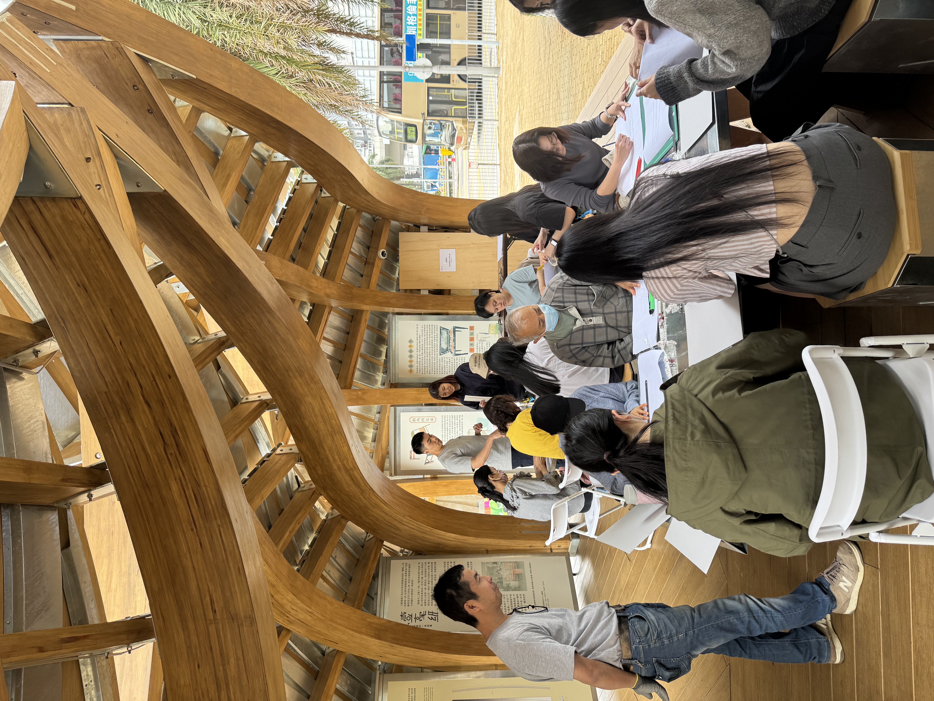●
2025.1
城市生活所
香港 大角咀
香港 大角咀
「城市生活所」是爲香港大角咀社區打造的公共空間設計實驗。項目將城市邊角空間轉化爲一柄巨型遮陽傘,創造適應亞熱帶氣候的公共休憩空間。建築殼體幾何形態圍繞現有樹木構建,最大限度延伸遮蔭範圍,阻隔直射陽光,同時保持自然通風。設計將大角咀傳統白鐵工藝與複合竹材料結合,營造自然、舒適的公共空間。旋轉的建築造型借鑒船體形態亦呼應 「轉 - 角」 主題,創造起伏海浪的意象,重現大角咀海陸變遷的空間特色。
團隊:蘇暢, 區卓勳, 譚穎萱, 黄晋仁, 周雨瑩, 朱雅蘭, 吳鎬銘, 鄧雋熙
策劃:香港藝術中心
支持:市區重建基金
結構:Arup
攝影:Kris Provoost, 徐亮, Eugene Chan
團隊:蘇暢, 區卓勳, 譚穎萱, 黄晋仁, 周雨瑩, 朱雅蘭, 吳鎬銘, 鄧雋熙
策劃:香港藝術中心
支持:市區重建基金
結構:Arup
攝影:Kris Provoost, 徐亮, Eugene Chan
Urban Living Lab
Tai Kok Tsui, Hong Kong
Tai Kok Tsui, Hong Kong
Urban Living Lab is a public parasol that creates a respite from Hong Kong’s subtropical climate, providing communities with a space to gather, socialize, and relish in the public environment. The architecture's geometry is strategically planned around existing palm trees to maximize shade and facilitate cooling breezes throughout the space. Collaborating with local metalworkers from the ship manufacturing industry, the design explores techniques to revitalize traditional galvanized steel crafts by incorporating modern fabrication technologies, reviving the collective memory of the neighborhood's distinctive material cultures between sea and land.
Team: Su Chang, Au Cheuk Fan Frankie, Tam Wing Huen Raven, Wong Chun Yan Oscar, Zhou Yuying Cherrie, Zhu Yalan Julia, Ng Hou Ming Matthew, Tang Chun Hei Isaac
Organizer: Hong Kong Arts Centre
Support: Urban Renewal Fund
Structure: Arup
Photography: Kris Provoost, Leon Xu Liang, Eugene Chan
Team: Su Chang, Au Cheuk Fan Frankie, Tam Wing Huen Raven, Wong Chun Yan Oscar, Zhou Yuying Cherrie, Zhu Yalan Julia, Ng Hou Ming Matthew, Tang Chun Hei Isaac
Organizer: Hong Kong Arts Centre
Support: Urban Renewal Fund
Structure: Arup
Photography: Kris Provoost, Leon Xu Liang, Eugene Chan
1
![]()

2
![]()
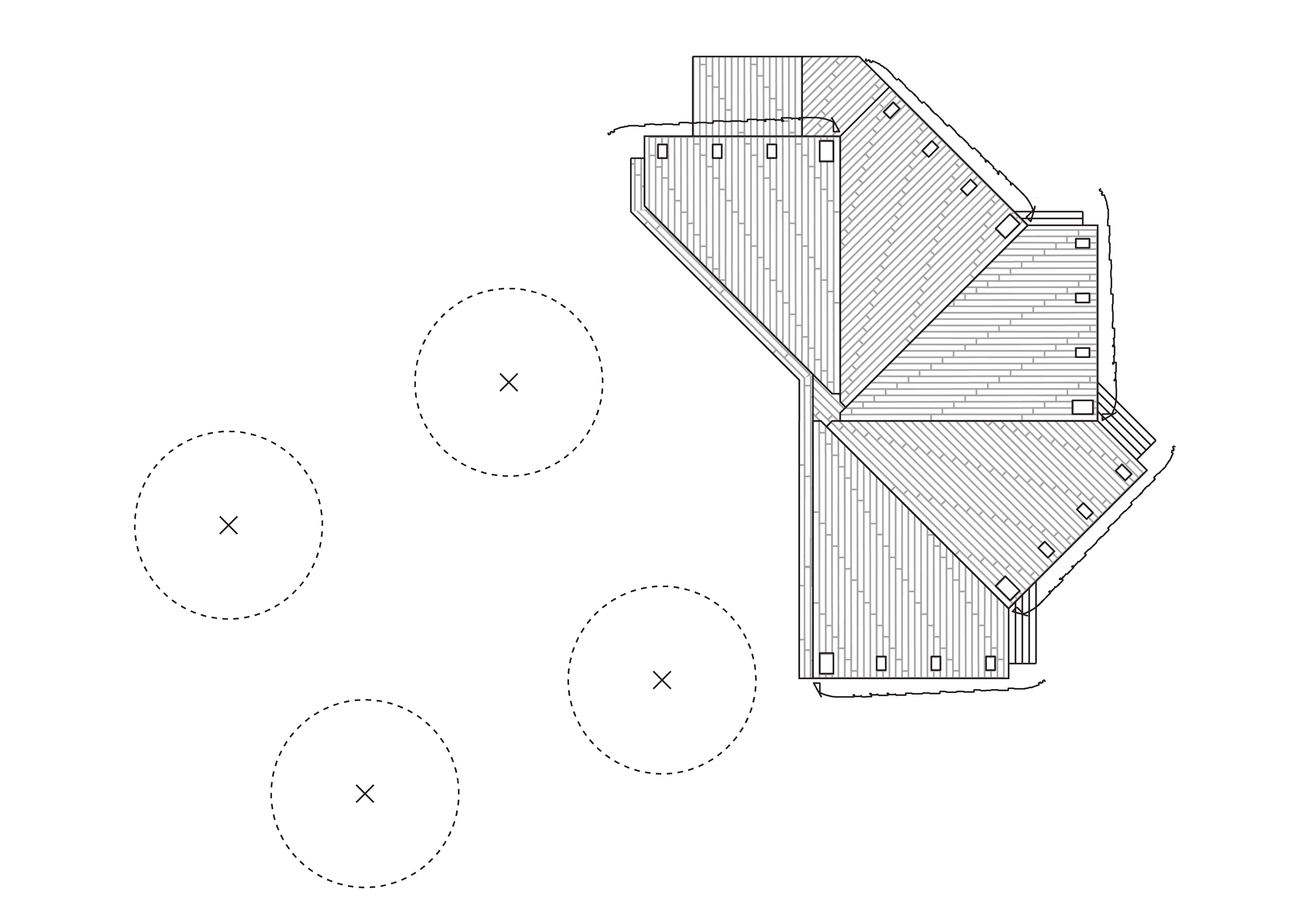
3
![]()
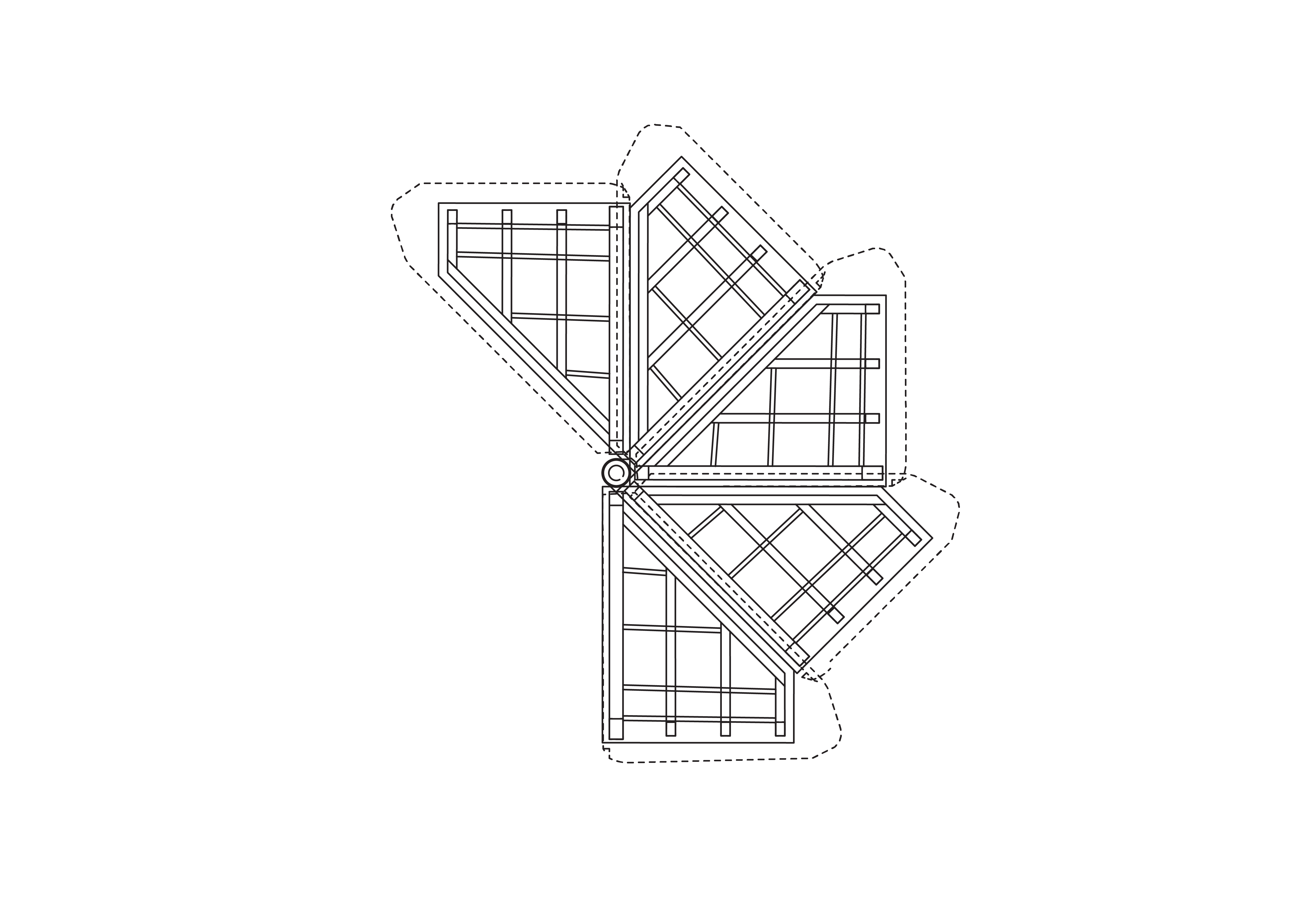
4![]()
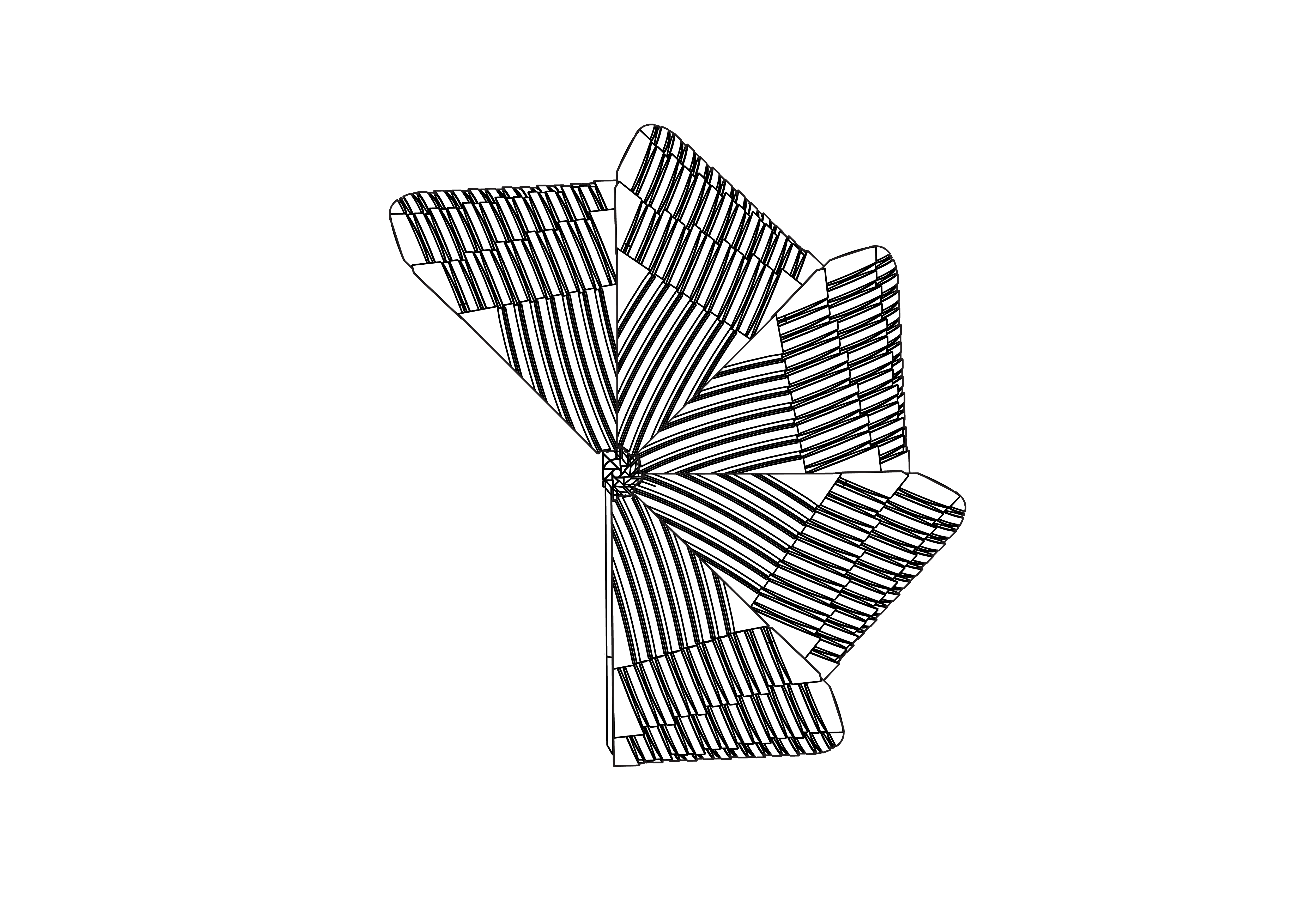
5
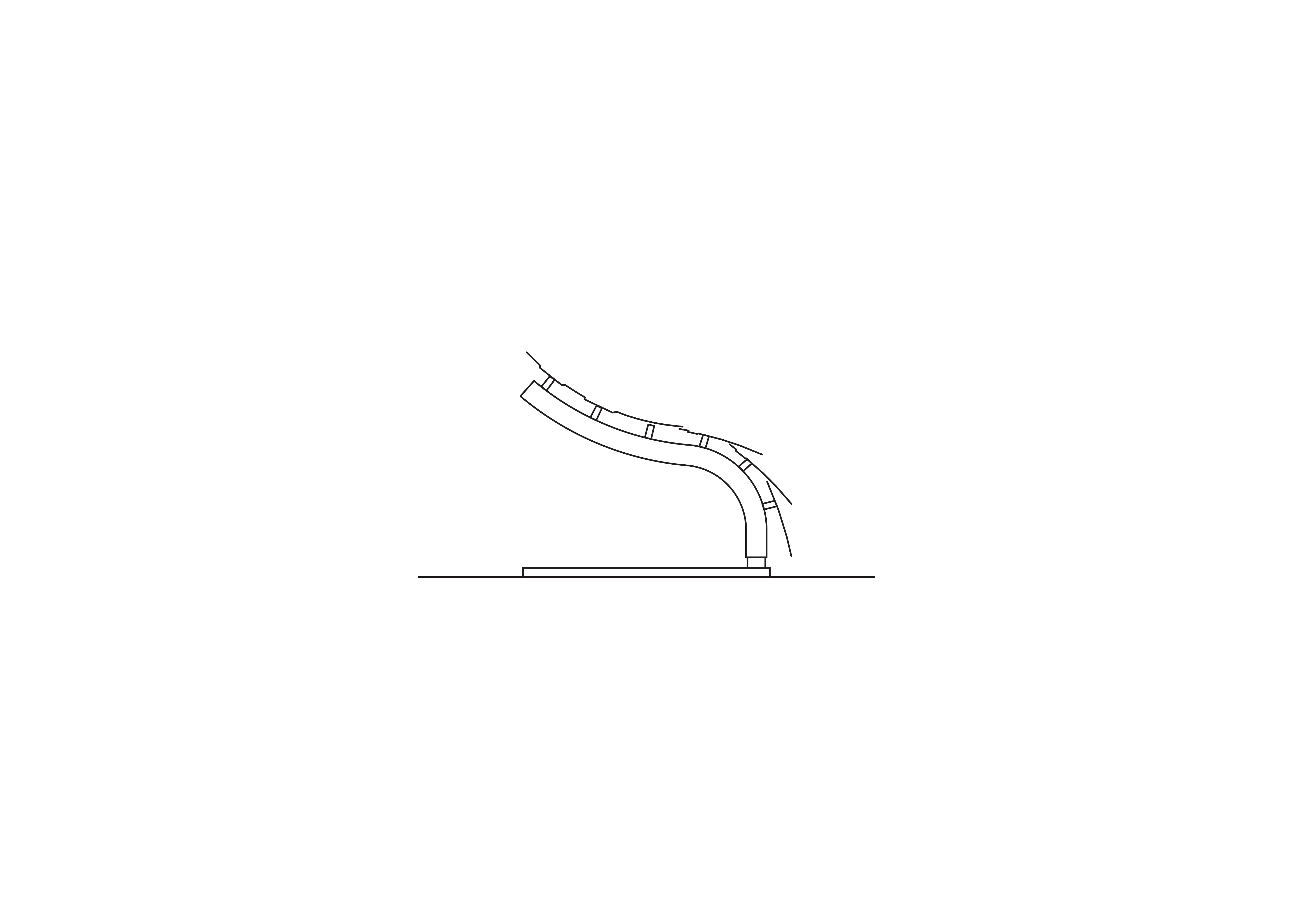
6
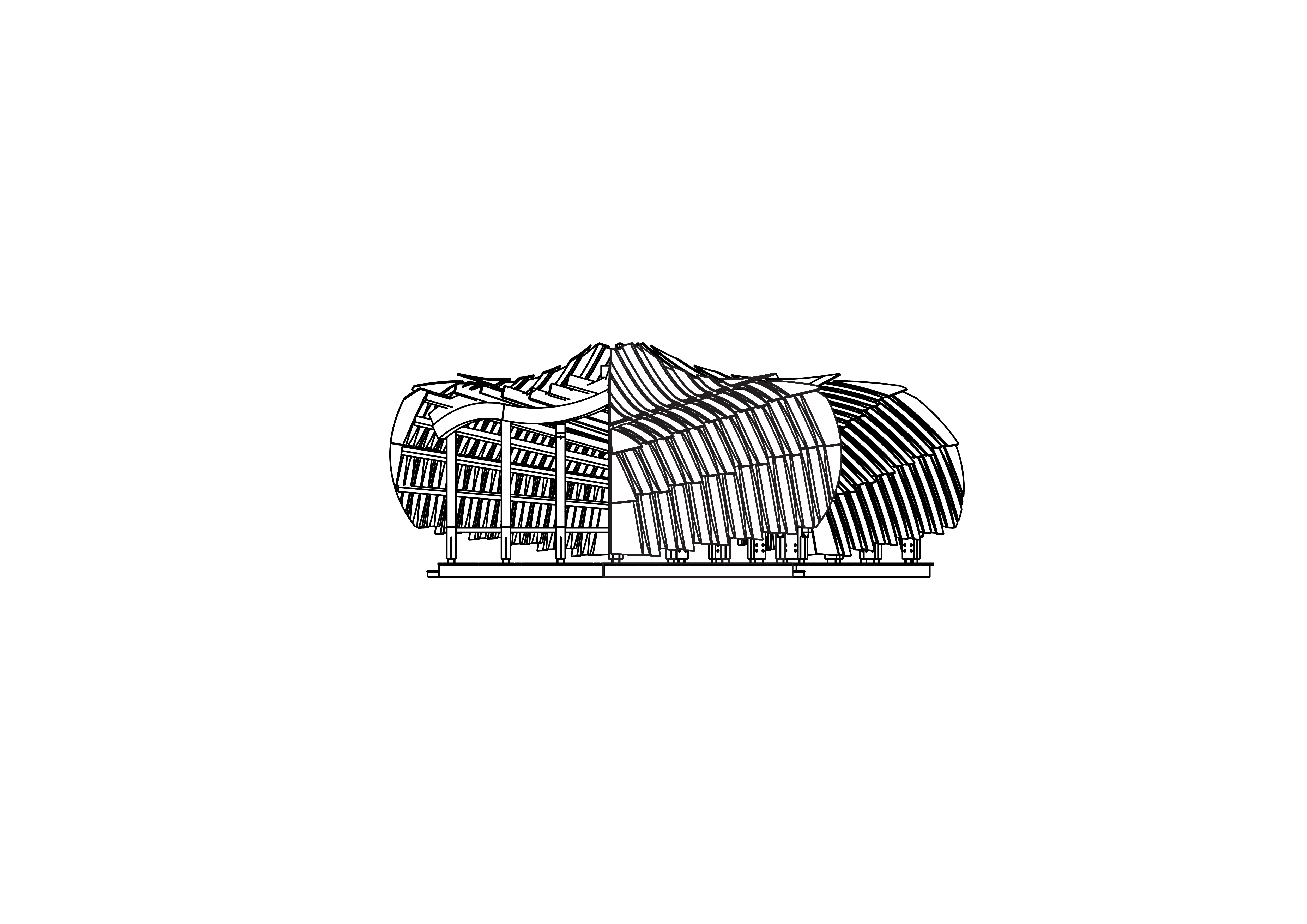
7![]()
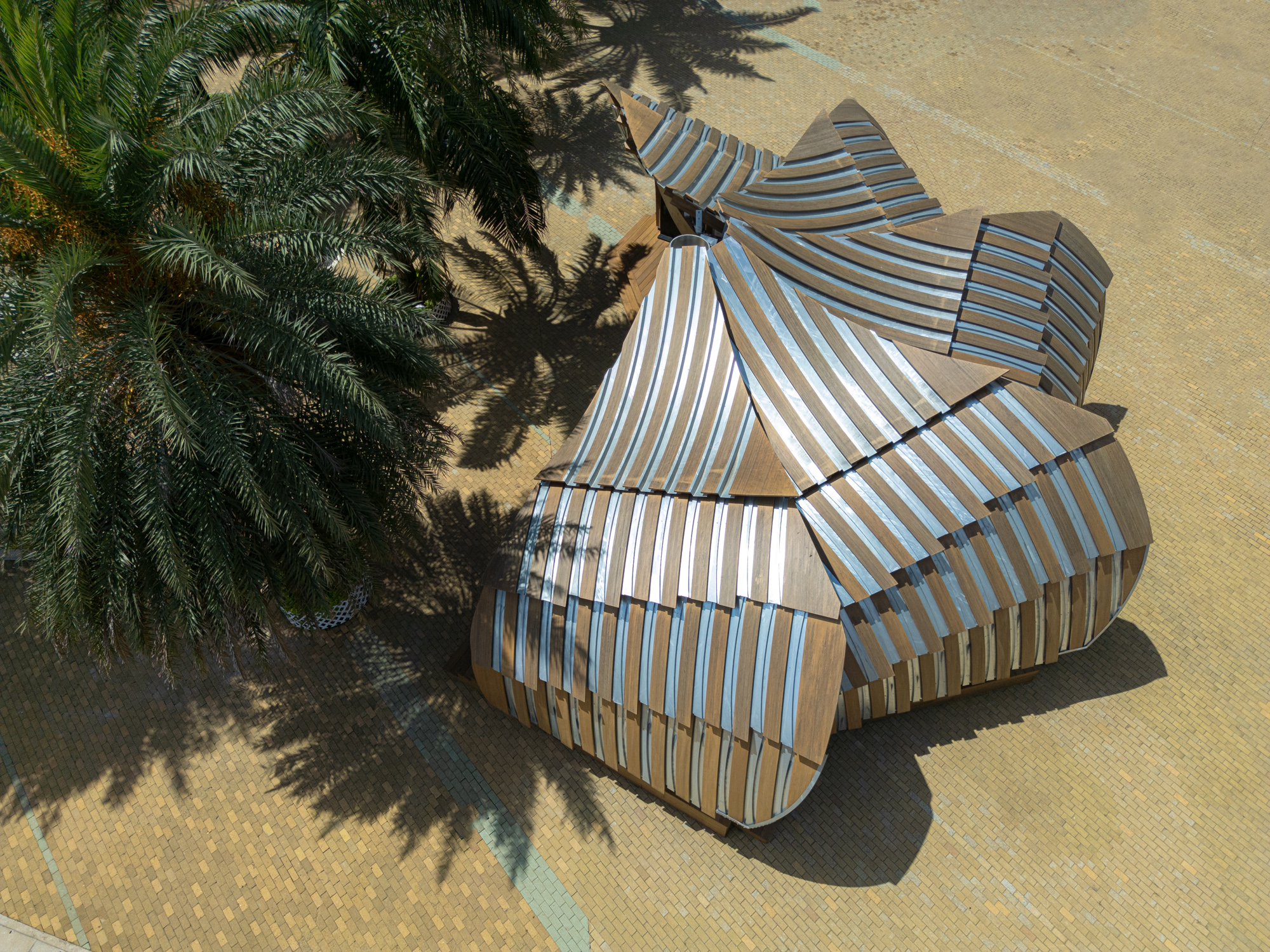
8
![]()
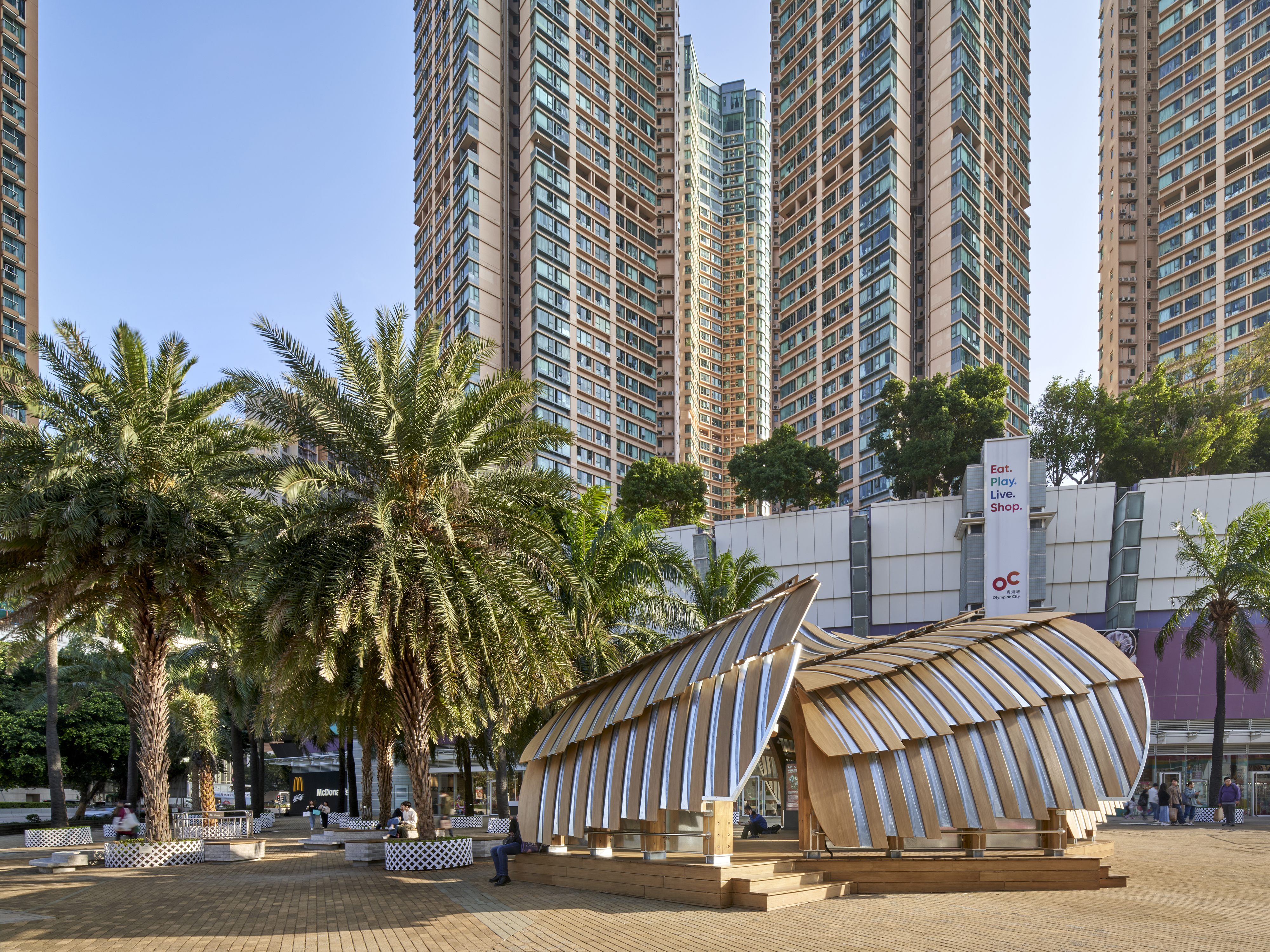
9
![]()
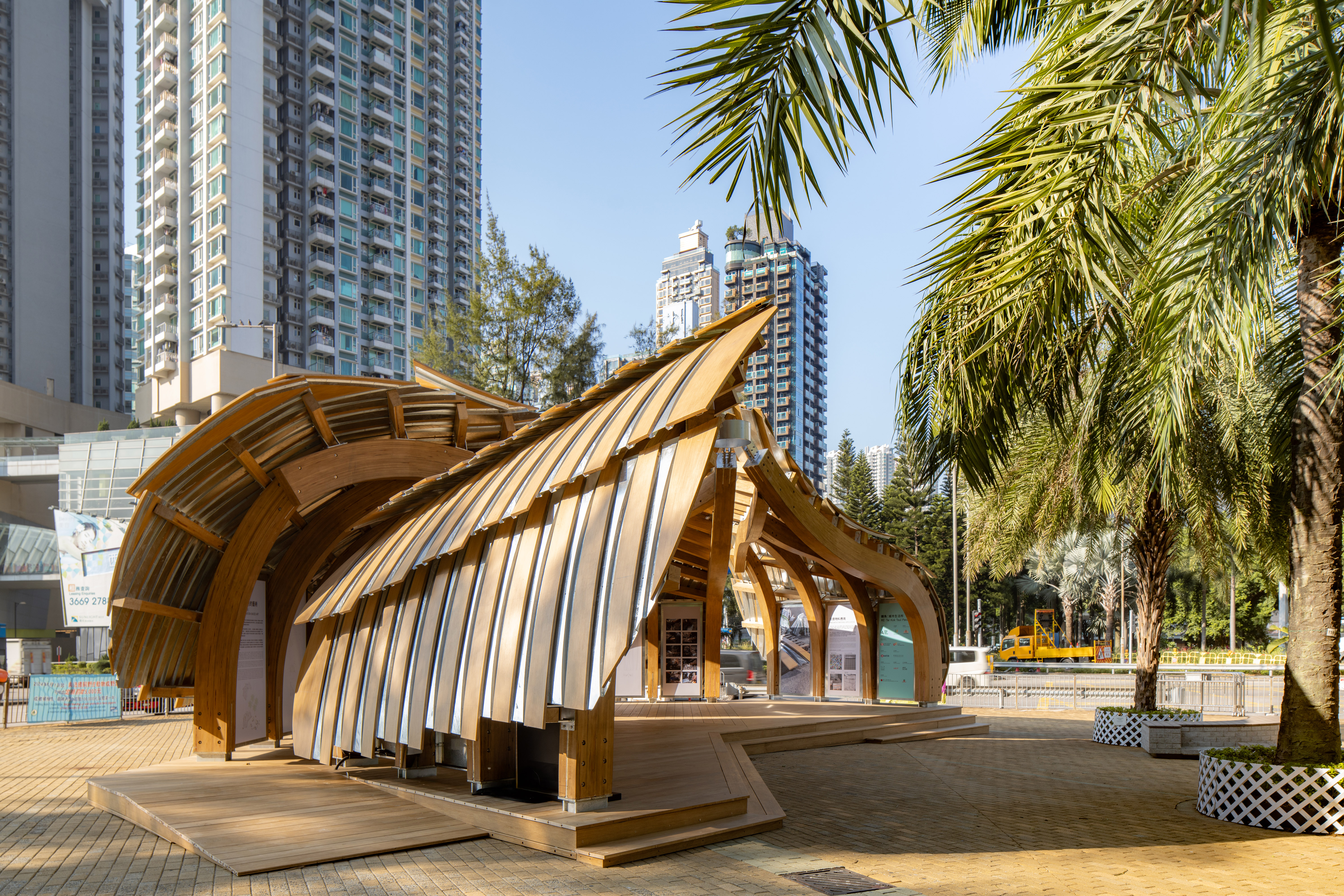
10
![]()

11
![]()
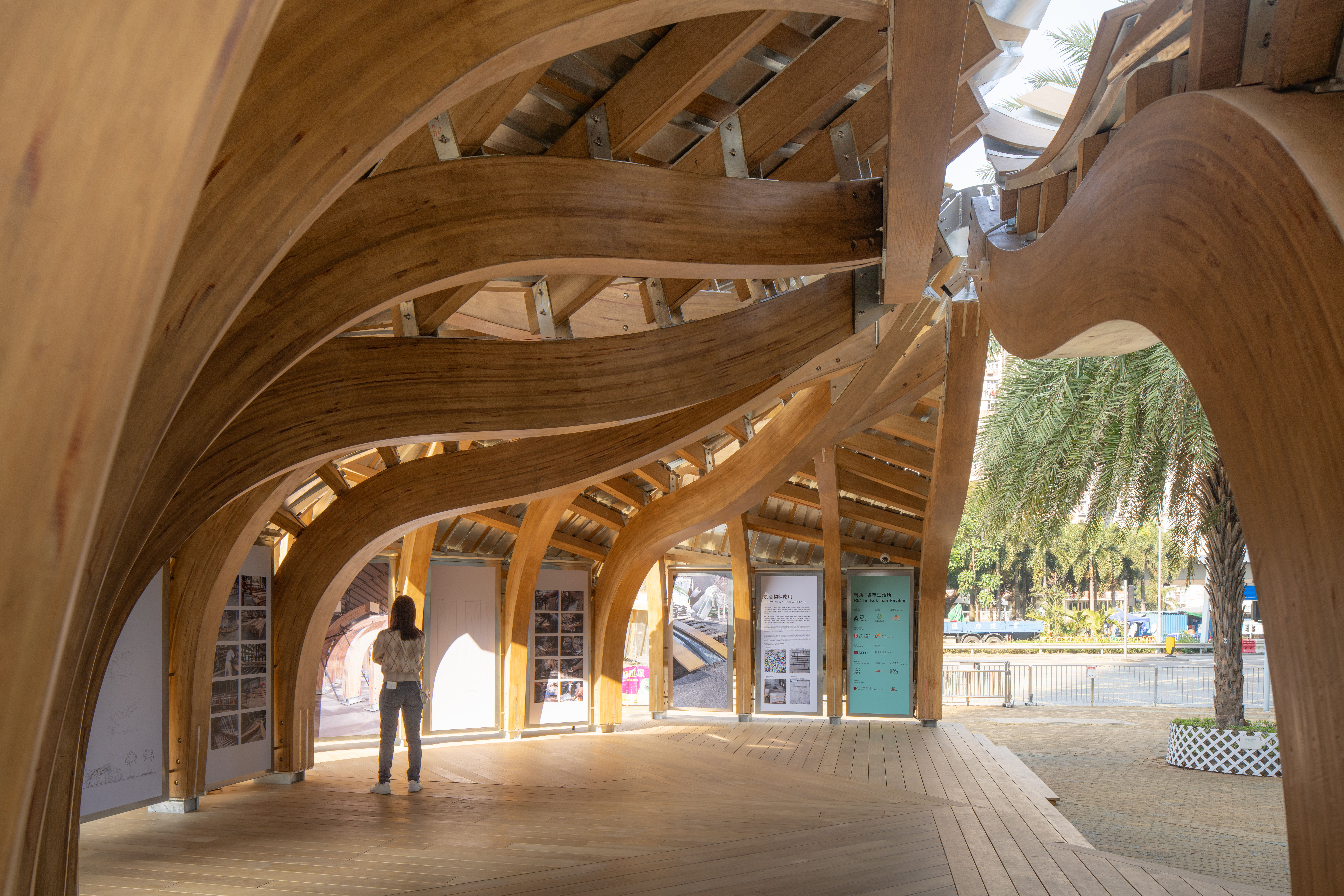
12
![]()

13
![]()

14
![]()

15
![]()

16![]()
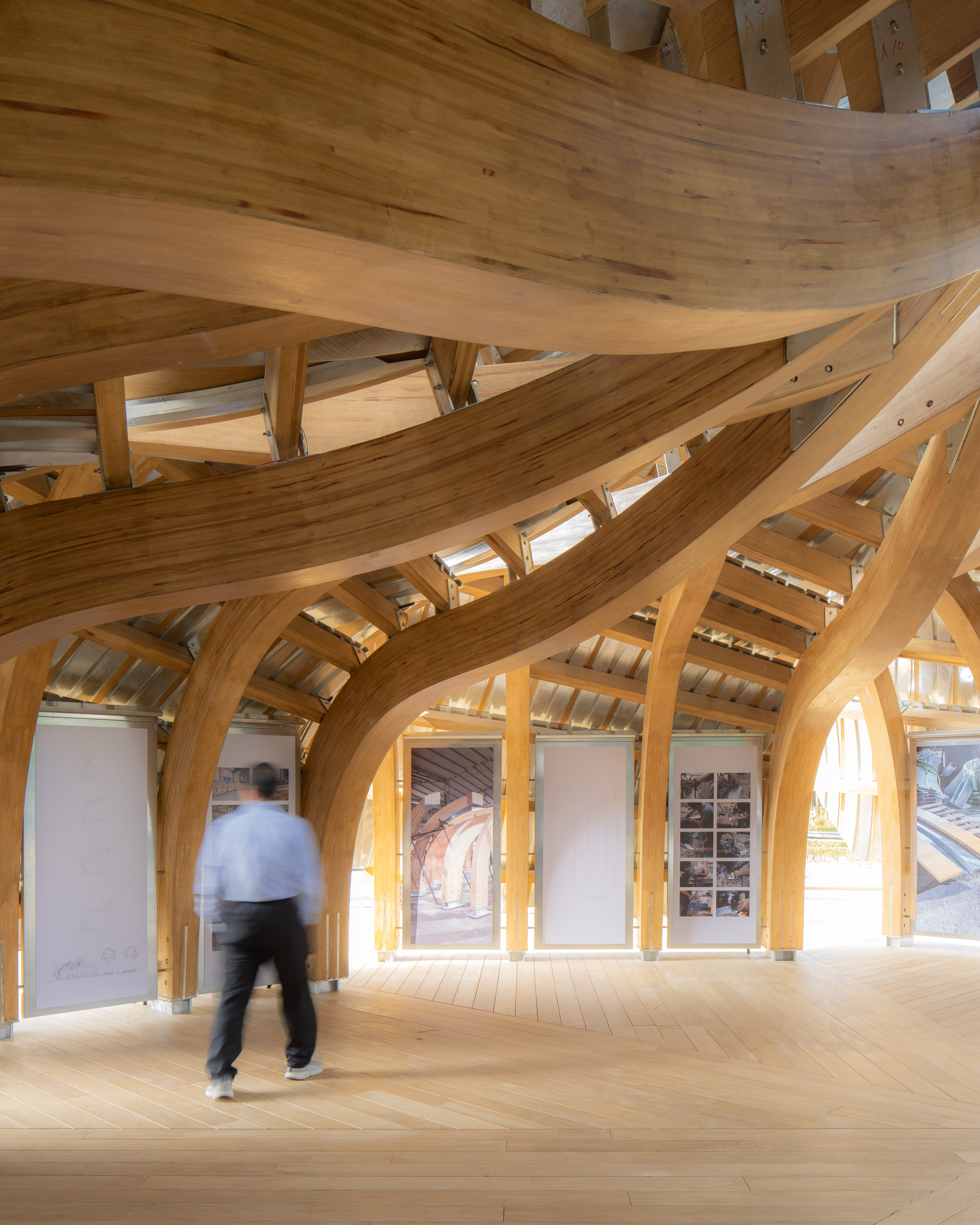
17
![]()

18
![]()

19
![]()

20
![]()

21 ![]()
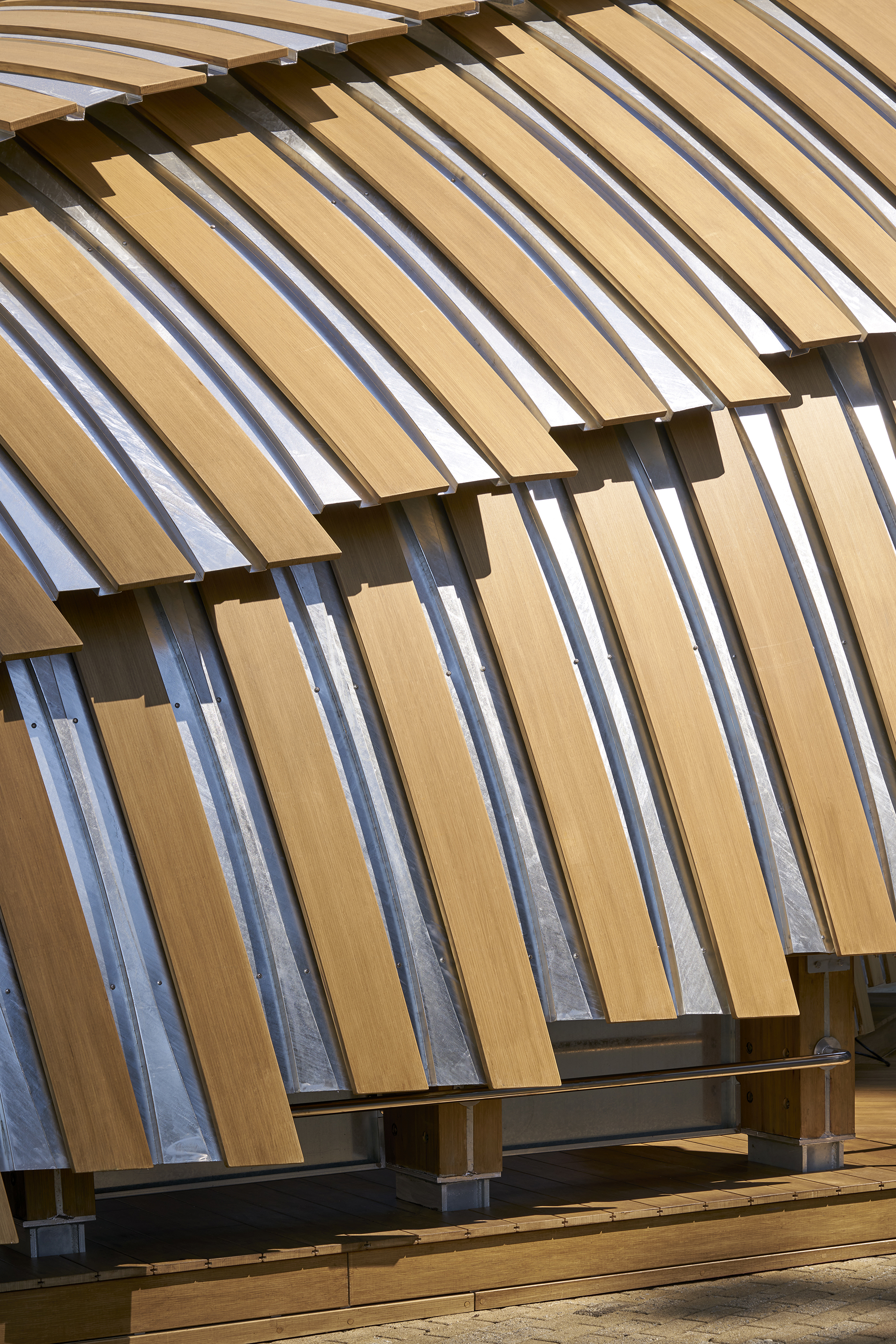
22
![]()

23
![]()

24
![]()

線索
Traces
Traces
