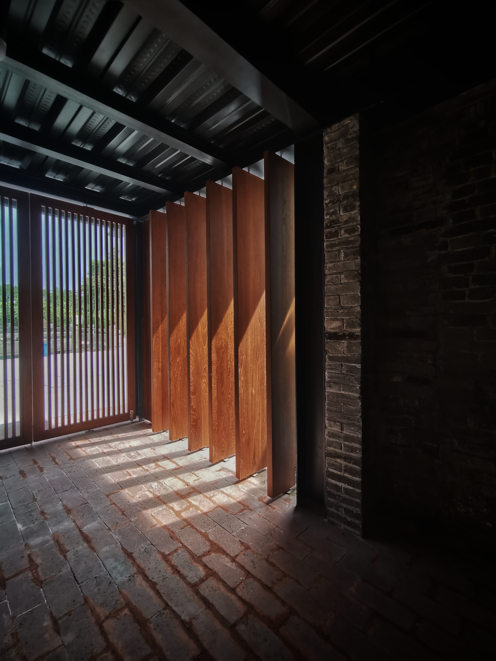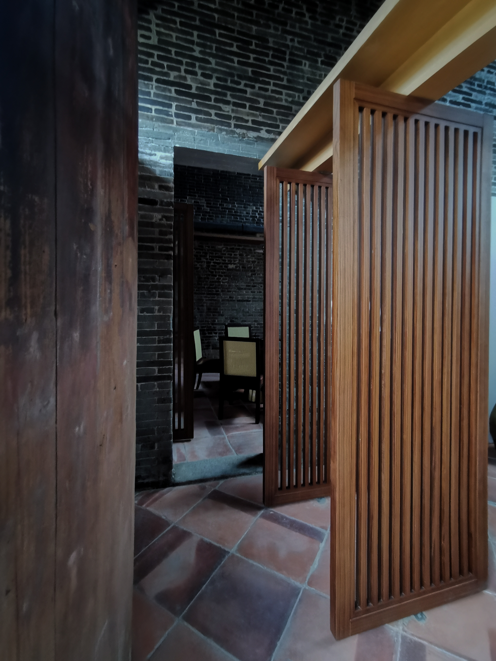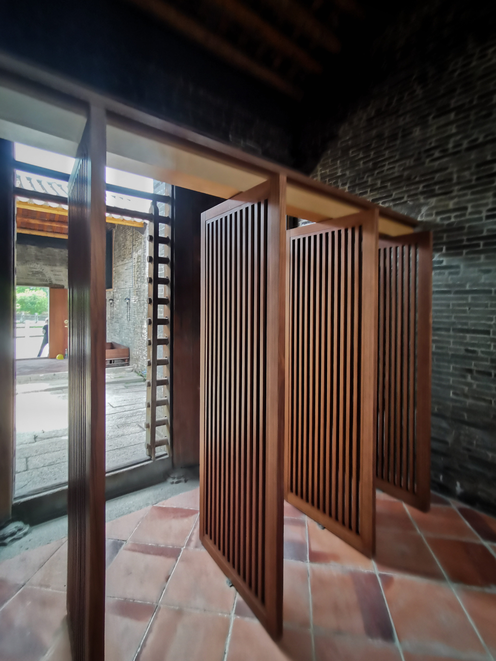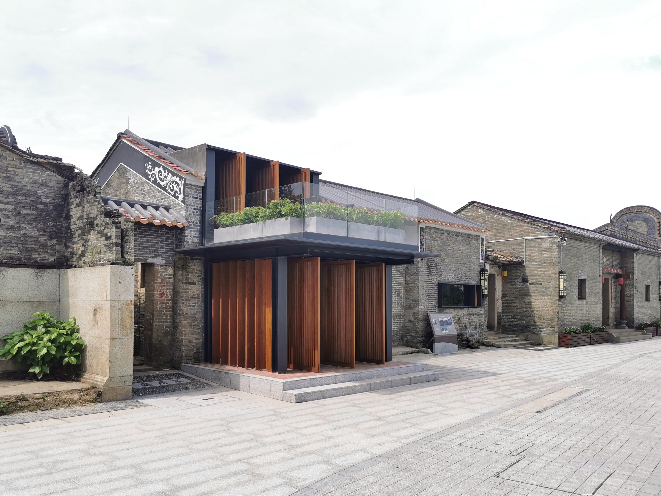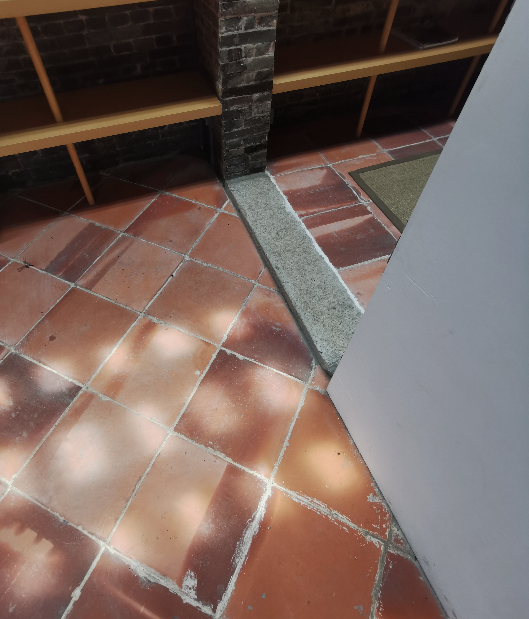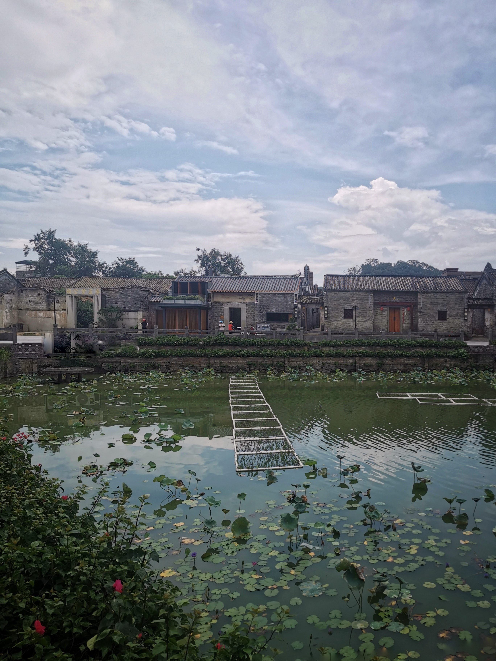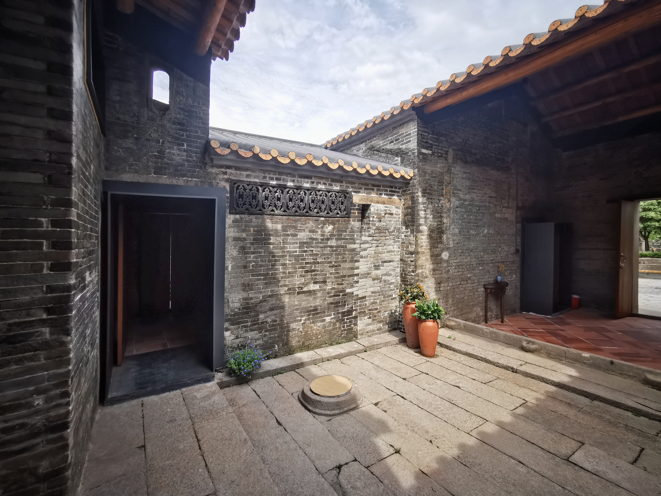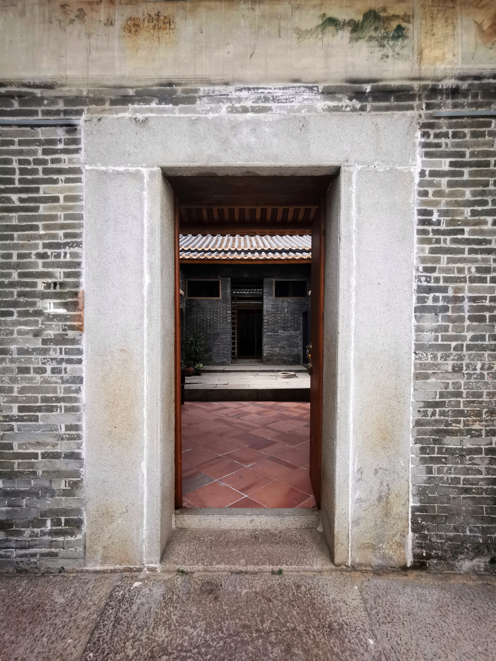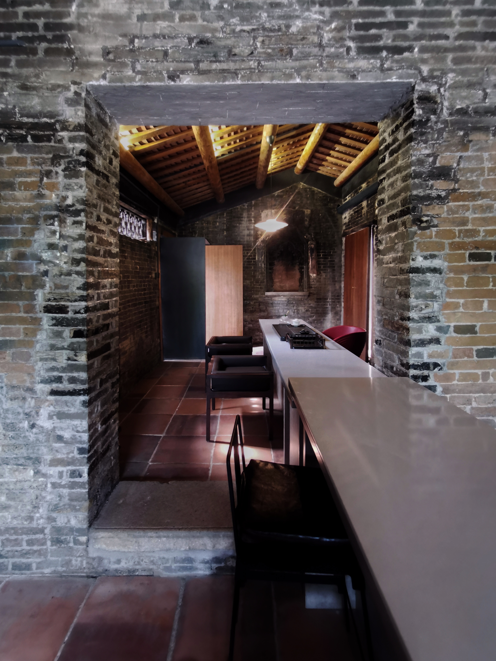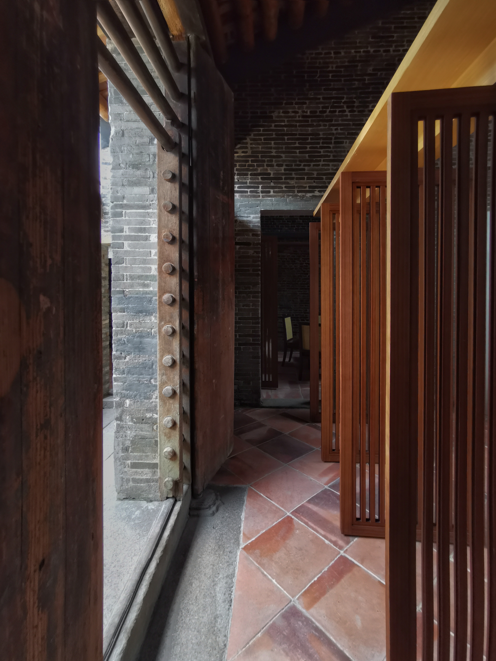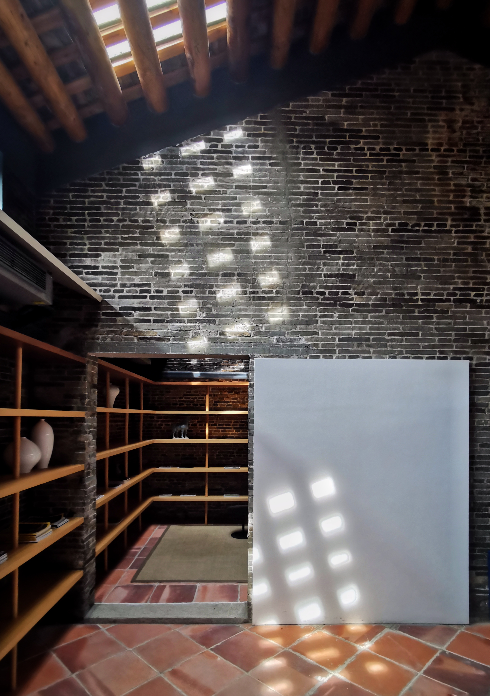
村落書屋 VILLAGE BOOK PLACE
中國廣州 Guangzhou, China
2020
中國廣州 Guangzhou, China
2020
通過研究嶺南合院建築類型與港頭村落肌理的關係,設計將一座嶺南傳統建築改造為現代的公共書屋。木構與鋼構的植入重塑了建築的內外空間關係,並創造與自然環境結合的當代空間品質。設計梳理建築中軸線上門廳、院落與廳堂的空間流暢關係,打開高窗引入陽光帶動對流;將坍塌的廂房轉為花園,聯接前後側廳的空間穿透;讓以“院“為中心的建築形式,轉化為以“園“概念的流動空間關係。
建築通過植入木構書架作為外牆內層的襯裏,將廳堂和兩側的三個開間結合為空間整體,正廳成為主書房與承接公共活動的空間;原有灶台延伸成為品茶的休憩空間;入口側的小樓,透過輕構造的玻璃鋼木,成為展示接待的城市客廳;隨著旋轉樓梯將空間帶上打開的屋面平台,眺望湖面的遠山。通過植入的構造,強調灰磚石瓦與椽檁的土木建構秩序,並引入鋼木玻璃的現代建造,把傳統建築重新與當代生活文化連結。
建築通過植入木構書架作為外牆內層的襯裏,將廳堂和兩側的三個開間結合為空間整體,正廳成為主書房與承接公共活動的空間;原有灶台延伸成為品茶的休憩空間;入口側的小樓,透過輕構造的玻璃鋼木,成為展示接待的城市客廳;隨著旋轉樓梯將空間帶上打開的屋面平台,眺望湖面的遠山。通過植入的構造,強調灰磚石瓦與椽檁的土木建構秩序,並引入鋼木玻璃的現代建造,把傳統建築重新與當代生活文化連結。

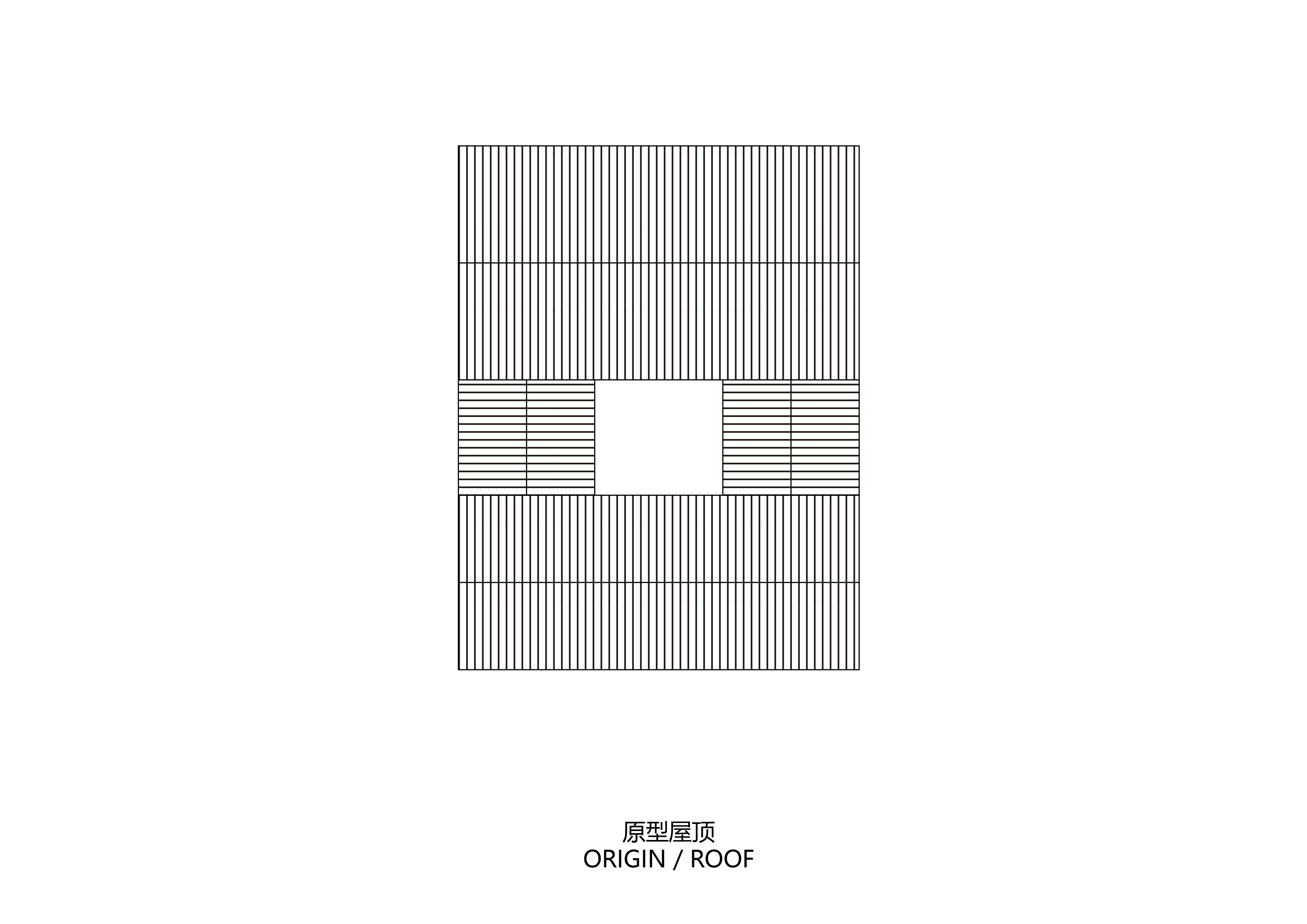
Through a typological reading of the relationship between the private courtyard house and the village's fabric, the design proposed an intervention strategy that turns a vacant ancestral hall into a public book place for the village. The timber-steel intervention transforms the inside-outside relationship of the existing house, turning the dark and enclosed rooms into a sequence of semi-open or connected spaces. The renovated sequence of the front hall, central courtyard and main hall reestablished the sense of spatial ordering along the main axis, while the openings on the roof and the new addition in the side room introduced a fluid sense of connectivity and freedom of movement to the traditional courtyard house, transforming the geometrically-ordered "courtyard" architecture into a "garden" of free and fluid movement.
The timber intervention added a soft inner lining to the old brick wall, extending and connecting the rooms into a synthetic whole. The steel intervention next to the main door become a new public room for the village, with a spiral staircase leading the villagers to the upper level for viewing of water and mountain afar, creating a sense of connection between the interior space and the geographical surrounding.
The timber intervention added a soft inner lining to the old brick wall, extending and connecting the rooms into a synthetic whole. The steel intervention next to the main door become a new public room for the village, with a spiral staircase leading the villagers to the upper level for viewing of water and mountain afar, creating a sense of connection between the interior space and the geographical surrounding.


